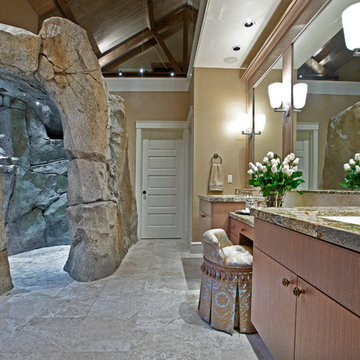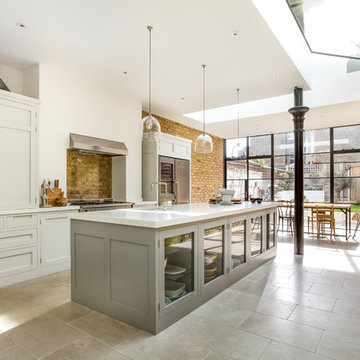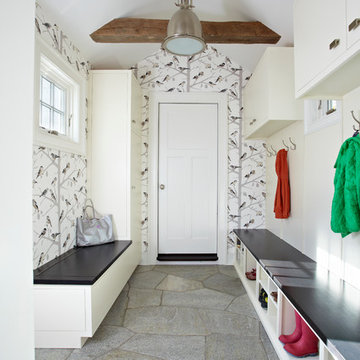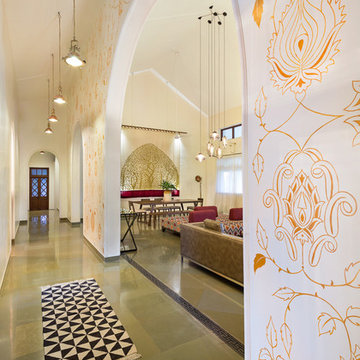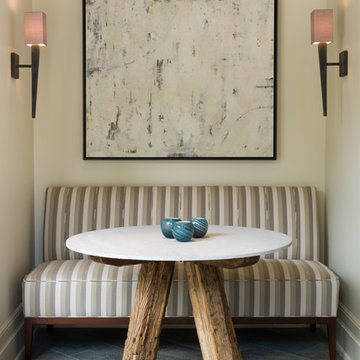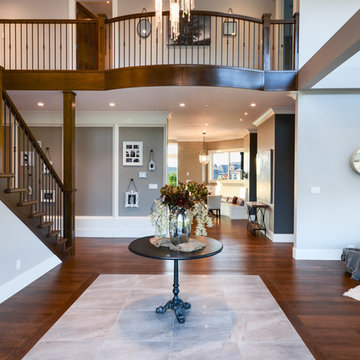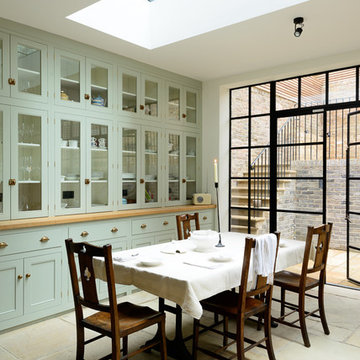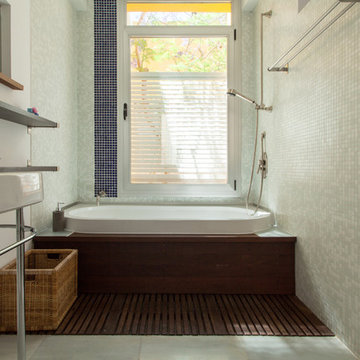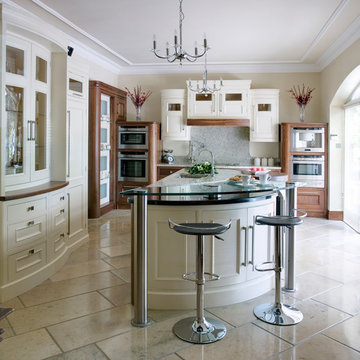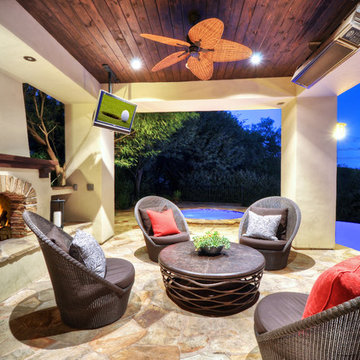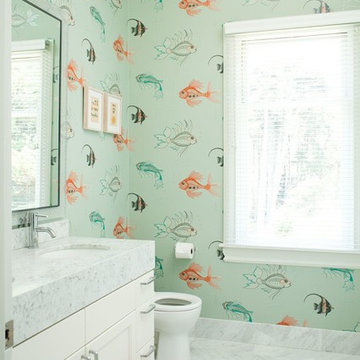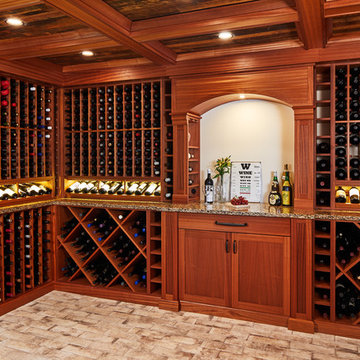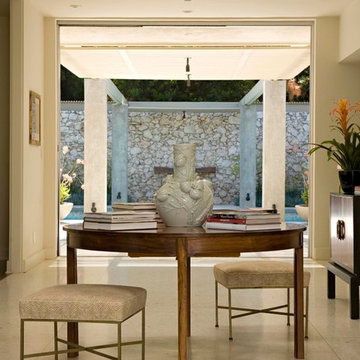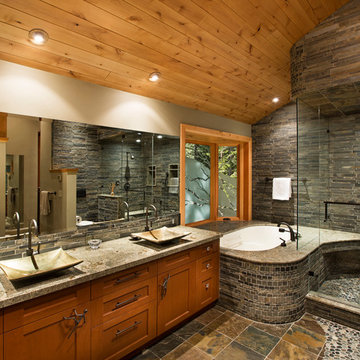120 Transitional Home Design Photos

Johnathan Adler light fixture hangs above this eclectic space.
Brian Covington Photography
Find the right local pro for your project
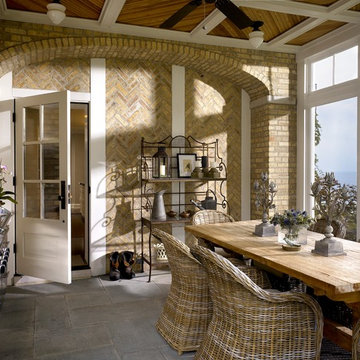
Morgante Wilson Architects added texture to this Screened Porch by adding brick in a herringbone pattern on the walls. The ceiling has wood inserted into the coffers.
Chicago's North Shore, Illinois • Photo by: Tony Soluri
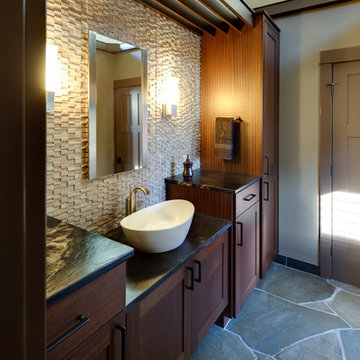
A large but pedestrian back yard became a glamorous playground for grown-ups. The vision started with a motion pool and cabana. As the design progressed, it grew to encompass the entire yard area.
The Cabana is designed to embrace entertaining, with an interior living space, kitchenette, and an open-air covered hearth area. These environments seamlessly integrate and visually connect to the new garden. The Cabana also functions as a private Guest House, and takes advantage of the beautiful spring and summer weather, while providing a protected area in the cold and wet winter months. Sustainable materials are used throughout and features include an open hearth area with fireplace, an interior living space with kitchenette and bathroom suite, a spa tub and exercise pool.
Terry Poe Photography
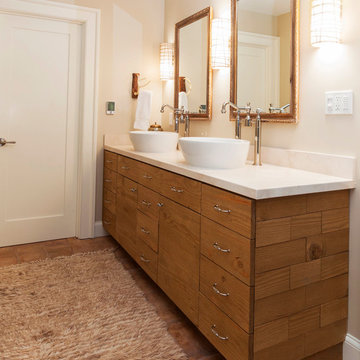
Designer Hamish Morrison.
Custom Cabinetry by Bayfront Custom Cabinets and Closets.

A guest bath lavatory area by Doug Walter , Architect. Custom alder cabinetry holds a copper vessel sink. Twin sconces provide generous lighting, and are supplemented by downlights on dimmers as well. Slate floors carry through the rustic Colorado theme. Construction by Cadre Construction, cabinets fabricated by Genesis Innovations. Photography by Emily Minton Redfield
120 Transitional Home Design Photos
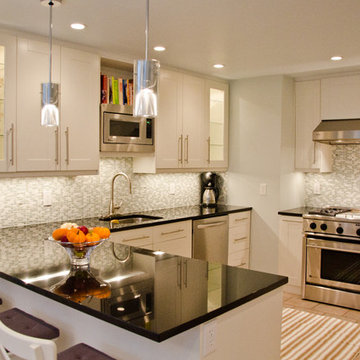
Rajni Alex Design offers a full array of design services: from full service interior design and project management to e-design consultation. We are New York based - but will travel and consult worldwide through our new RAD E-Design Services. The emphasis is to create distinctive and welcoming homes that reflect the clients' lifestyle and personalities.
3



















