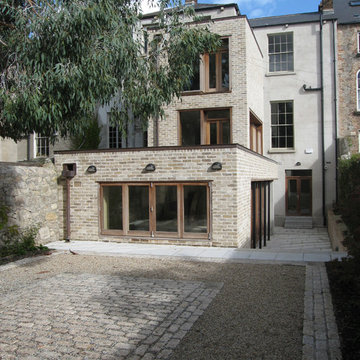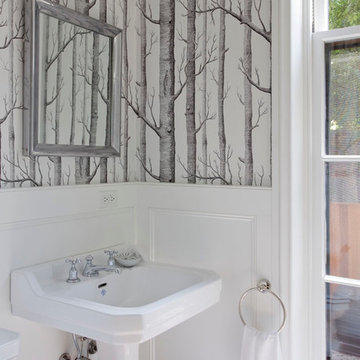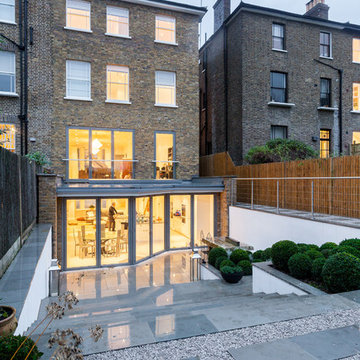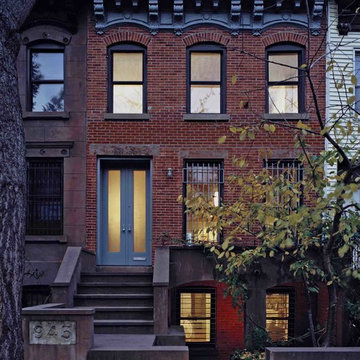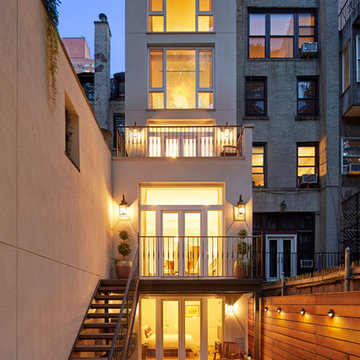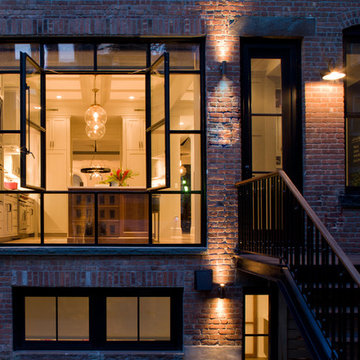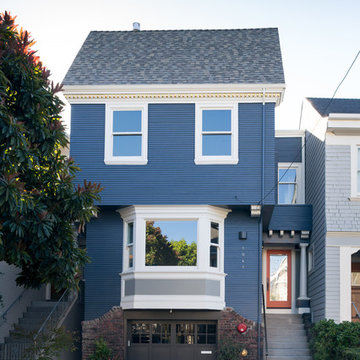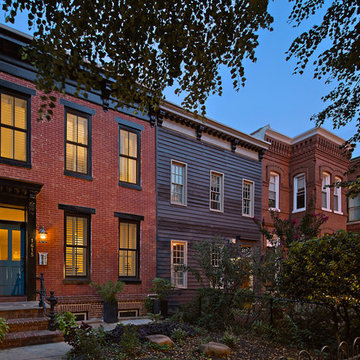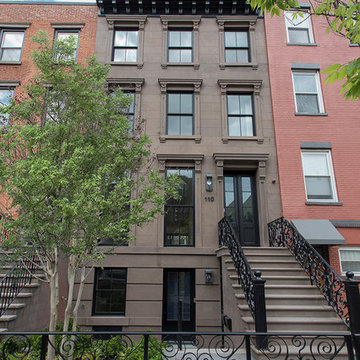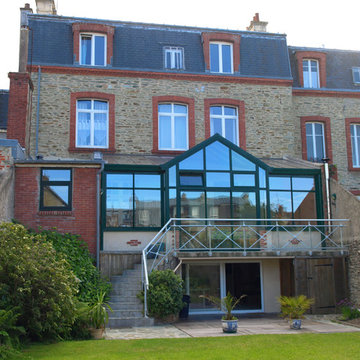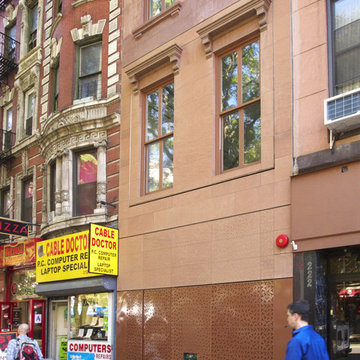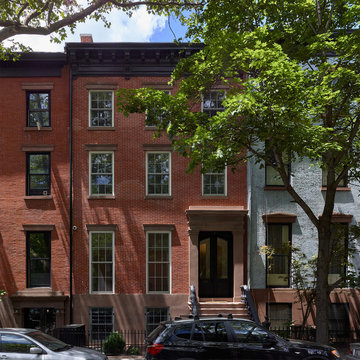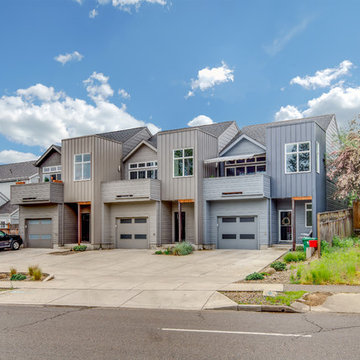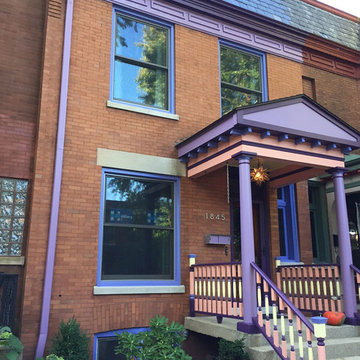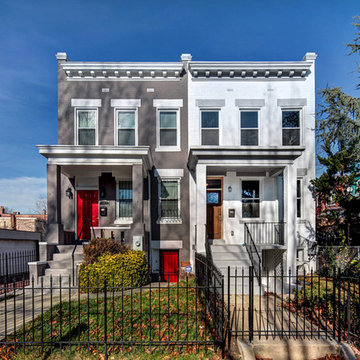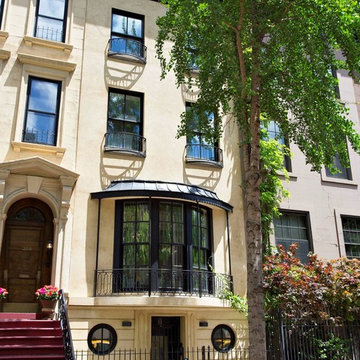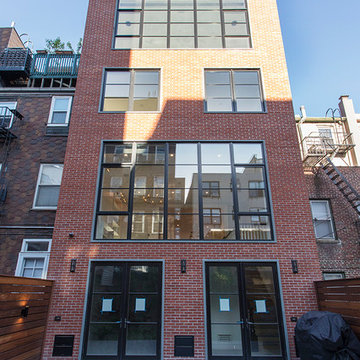21 Transitional Home Design Photos
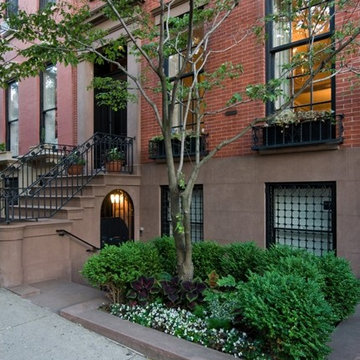
© Coe Will
This brownstone building in Brooklyn Heights was restored back to a single family household for a returning client. On the exterior, the brownstone was restored and on the interior, the house was rewired and the air conditioning was upgraded. To create a division between the living room and dining room, a soffit and columns were added. Those rooms then received crown molding that is typical to the building style. Also, the basement was converted into two bedrooms, two bathrooms, and a mud room.
Find the right local pro for your project
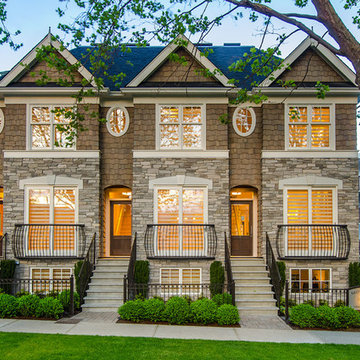
Abstract Developments - http://www.abstractdevelopments.com/
Photos by Joshua Lawrence Photography - http://www.jl-studios.com/
Contemporary townhouses with classic west coast stone and cedar.
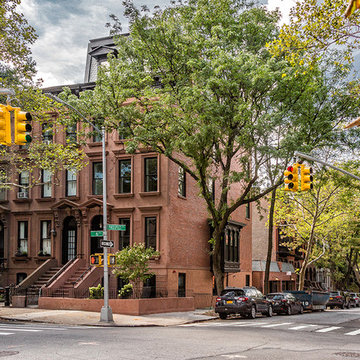
Situated on a prime corner lot, the facade was fully restored. Private garage parking in the rear with a roof deck above.
21 Transitional Home Design Photos
1



















