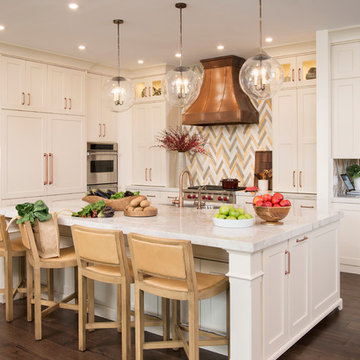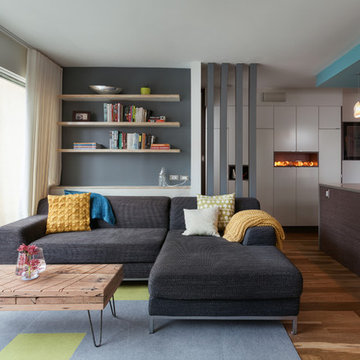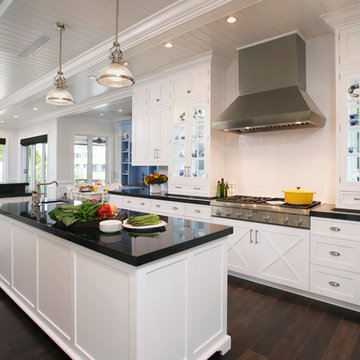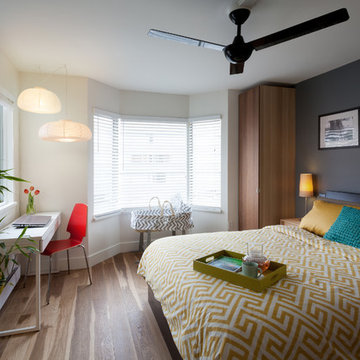4 Transitional Home Design Photos

Custom Cream Colored Paint on Solid Maple Cabinets, Full Custom Kitchen in Weston, FL. Copper hood and copper handles and accents.
Photo by: Matthew Horton

Design: One SEED Architecture + Interiors (www.oneseed.ca)
Photography: Eric Scott Photography (www.ericscottphotography.com)
Builder: Vertical Grain Projects (verticalgrainprojects.com)
The 1 000SF, two bed and two bath condo was a true fixer-upper with outdated finishes and a floor plan that needed refinement. The suite was gutted down to concrete and studs, taking down several walls in the process. The design was influenced by the character and materials of a converted New York loft, and using the vernacular West Coast Modern language, it was infused with warm wood accents, exposed concrete, and framed views of the North Shore mountains.

A classic and charming white kitchen here in East Fort Lauderdale with some unique features where architectural details seamlessly blend with our cabinetry. We maximized the cabinetry storage without compromising the natural light and views from the existing windows. The double sided fireplace connects from the kitchen to the dining room.
Photos by: Matthew Horton
Find the right local pro for your project

Design: One SEED Architecture + Interiors (www.oneseed.ca)
Photography: Eric Scott Photography (www.ericscottphotography.com)
Builder: Vertical Grain Projects (verticalgrainprojects.com)
The 1 000SF, two bed and two bath condo was a true fixer-upper with outdated finishes and a floor plan that needed refinement. The suite was gutted down to concrete and studs, taking down several walls in the process. The design was influenced by the character and materials of a converted New York loft, and using the vernacular West Coast Modern language, it was infused with warm wood accents, exposed concrete, and framed views of the North Shore mountains.
4 Transitional Home Design Photos
1


















