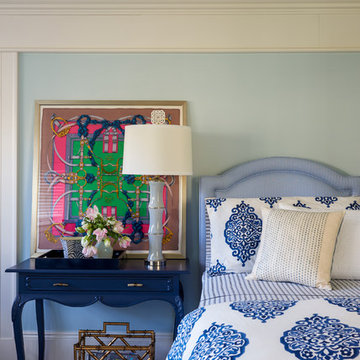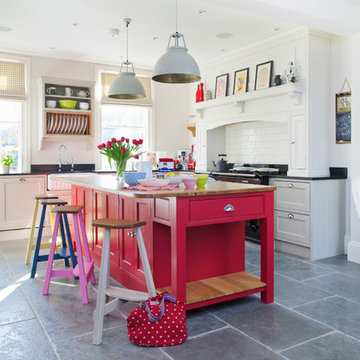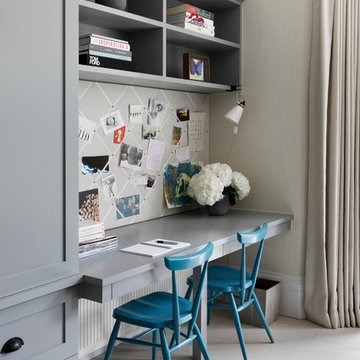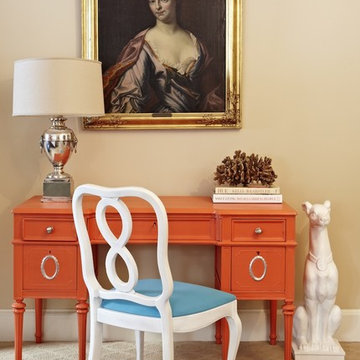11 Transitional Home Design Photos

New painted timber French windows and shutters, at one end of the living room, open onto a roof terrace situated atop the rear extension. This overlooks and provides access to the rear garden.
Photographer: Nick Smith
Find the right local pro for your project
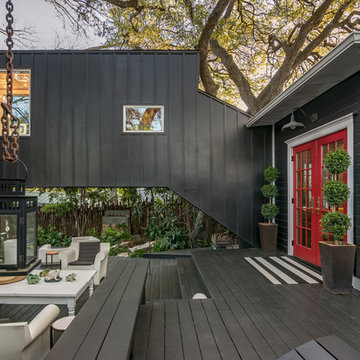
Elevated walkway connecting original home to new two story addition. Spaces and Faces Photography
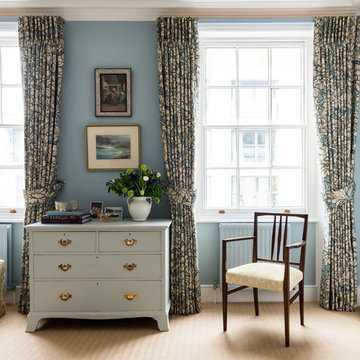
Master Bedroom with luxuriously thick curtains in a Zimmer & Rohde fabric with an abstract painterly floral pattern. The blue is warmed up with sunny yellow splashes around the room - on cushions, stools and chairs. Antique chest of drawers and artwork. Sisal carpets with a herringbone pattern. Walls in Farrow & Ball Parma Gray.
Photographer: Nick George

Tall storage cupboards with laundry baskets, space for hoover & ironing board & cleaning equipment. Bespoke hand-made cabinetry. Paint colours by Lewis Alderson
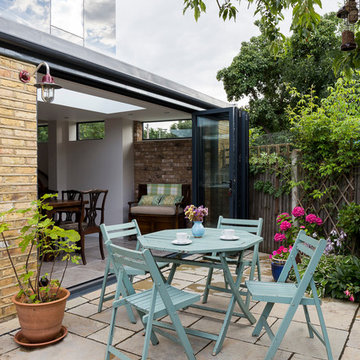
Trusloe limestone tiles in a seasoned finish. Available from Artisans of Devizes.
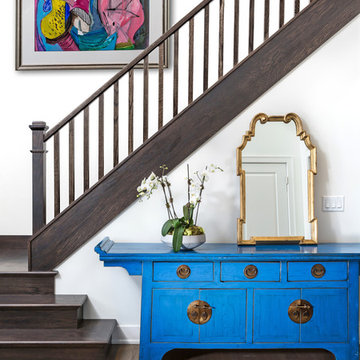
A farmhouse style was achieved in this new construction home by keeping the details clean and simple. Shaker style cabinets and square stair parts moldings set the backdrop for incorporating our clients’ love of Asian antiques. We had fun re-purposing the different pieces she already had: two were made into bathroom vanities; and the turquoise console became the star of the house, welcoming visitors as they walk through the front door.
11 Transitional Home Design Photos
1



















