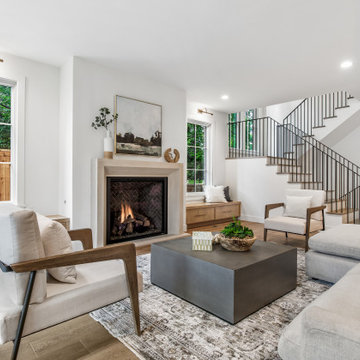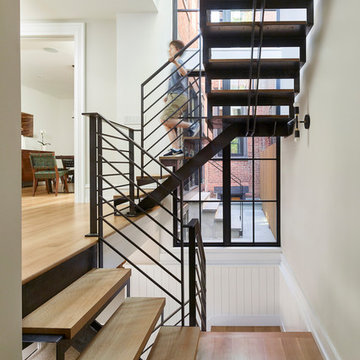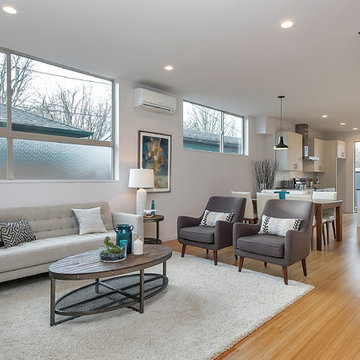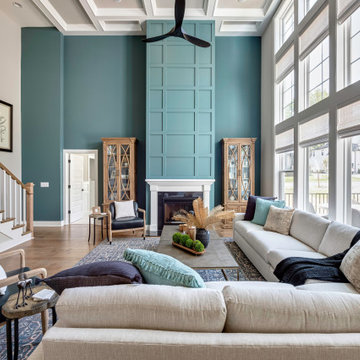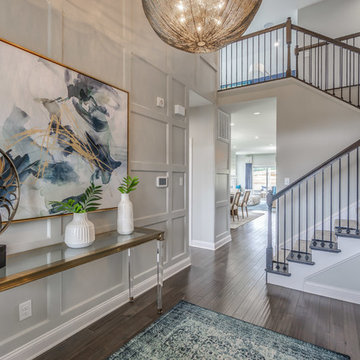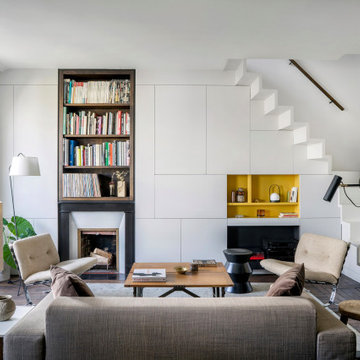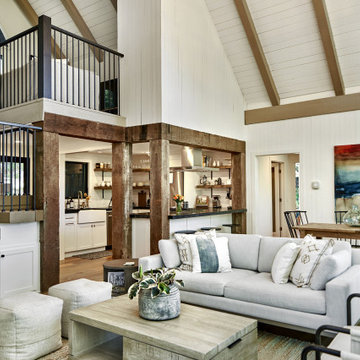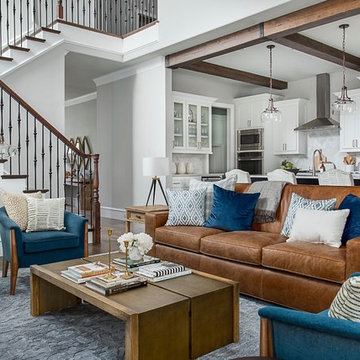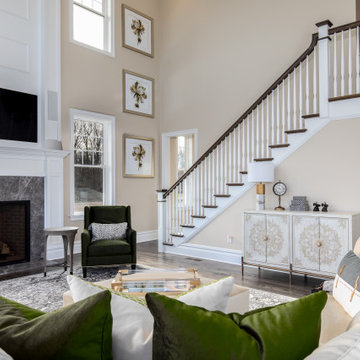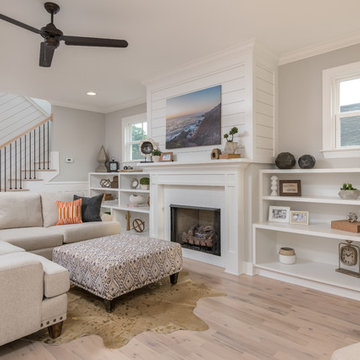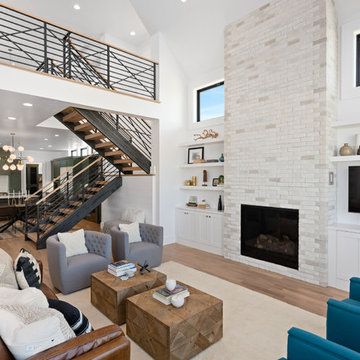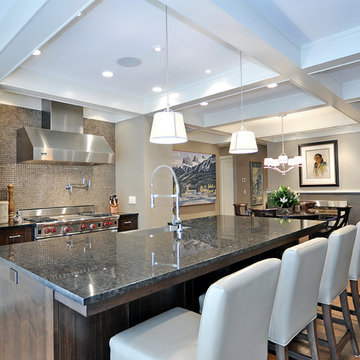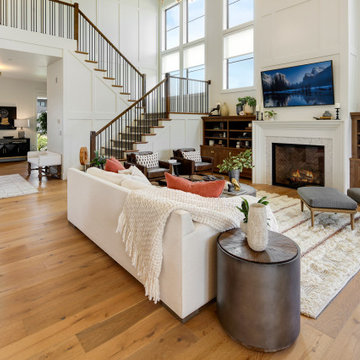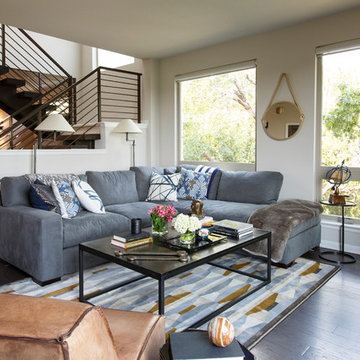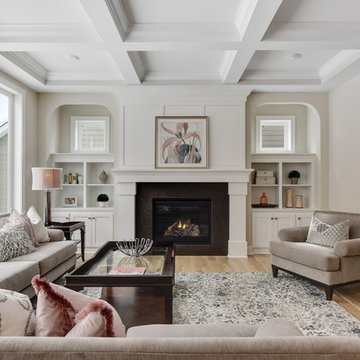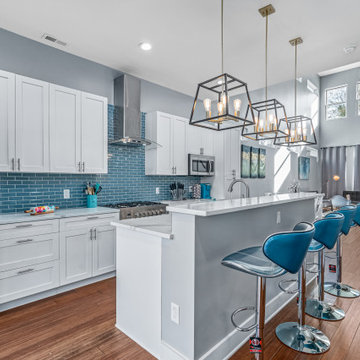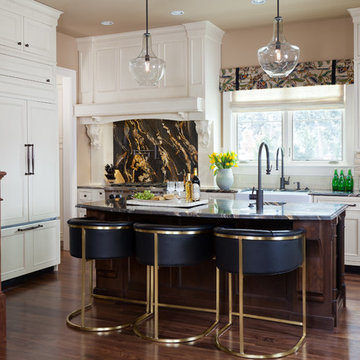34 Transitional Home Design Photos
Find the right local pro for your project
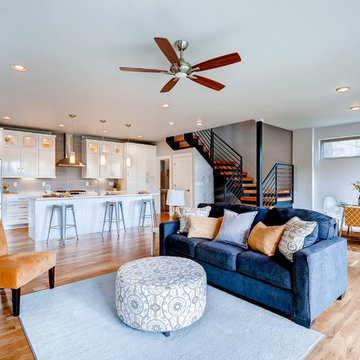
$8,000 Builder credit paid to you towards window coverings, closing costs or interest buy-down! Magazine quality kitchen w/ expensive high gloss white finish, frosted glass showcase and soft close / pull-out cabinetry * Upgraded touch faucet * Upgraded composite granite sink for durability * Upgraded GE Cafe SS appliances * Upgraded 4" solid hardwood flooring * Upgraded slimline fireplace * Upgraded tankless water heater for high efficiency* Upgraded solid core doors throughout (twice the price of standard hollow core) * Upgraded custom handmade wrought-iron rail / with butcher block wood stairsystem * Rec/Media Room w/ upgraded roll-up garage door double pane & insulated for energy efficiency * Expansive patio with panoramic unobstructed city skyline AND mountain views perfect for entertaining* Full wet bar w/ wine refrigerator, sink and storage * 4 bedroom potential (call broker for specs) * 2 car detached garage * Ample storage space in 14' garage and temp controlled 3' crawl space.
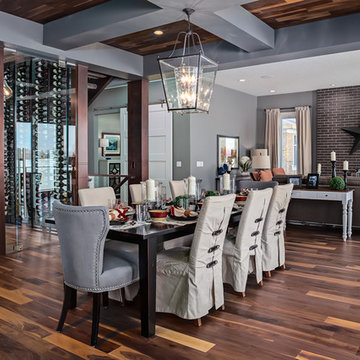
Build the Custom Wine Cellar of your Dreams
Innovative wine cellar designs with a flare for the unique are our specialty. We understand wine, we know how it wants to be stored and we’re arguably some of the most creative cellar talent in North America. Our state-of-the-art designs are sought after by popular restaurants, wine retail shops and wineries North America wide. Visit our showroom to discuss your next project. You will be amazed.
Contact us for a quote now: customcellars@winecellardepot.com
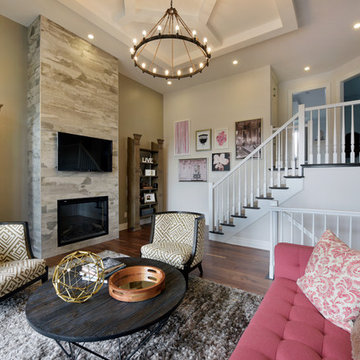
The Killarney
Built for entertaining, the Killarney's main floor boasts 9' ceilings and an impressive gourmet kitchen, opening into a formal living and dining room. One level up, there is a family room, which opens up to a large, covered balcony. Downstairs, the finished walkout basement features an entire floor of possibilities. This spacious home offers 3 and 4 bedroom plans.
34 Transitional Home Design Photos
1



















