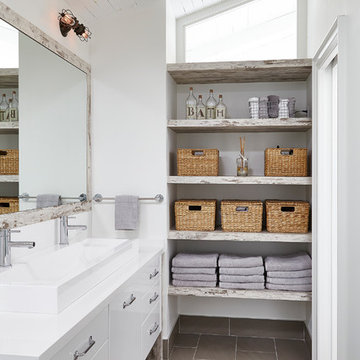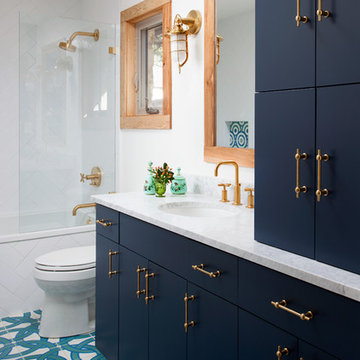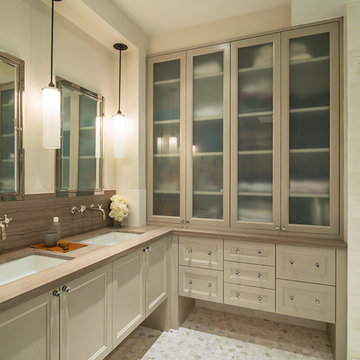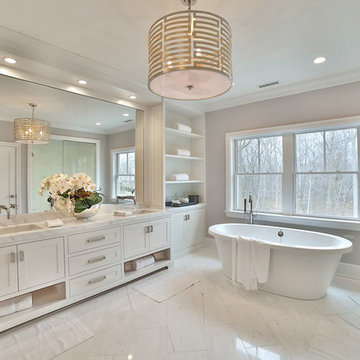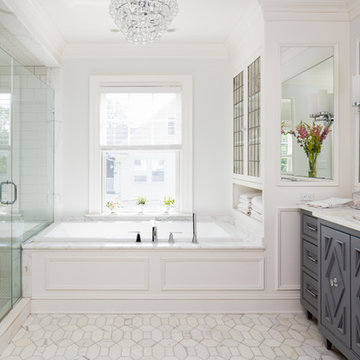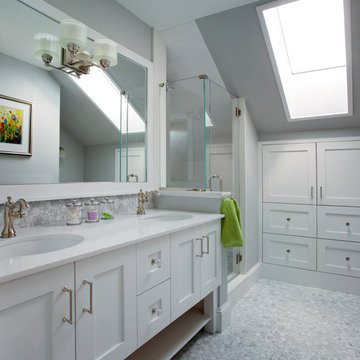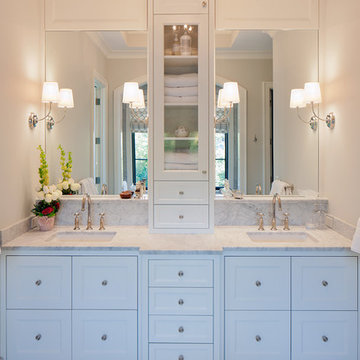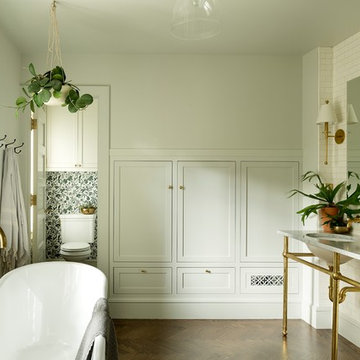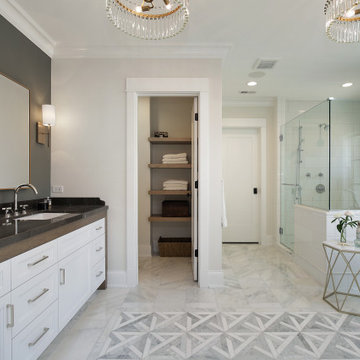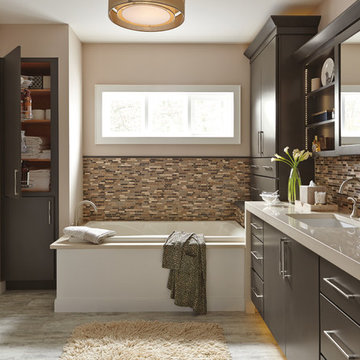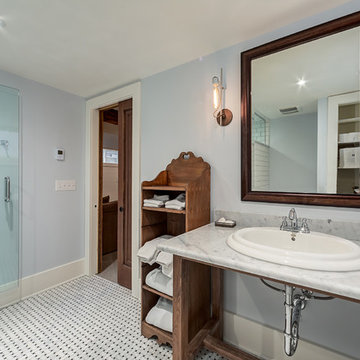23 Transitional Home Design Photos
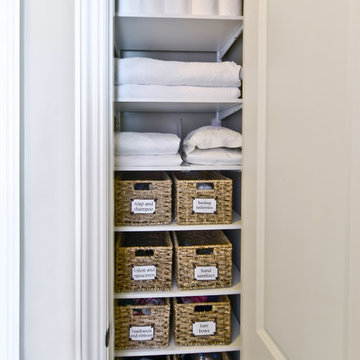
Organized Living freedomRail adjustable shelving is ideal for small spaces because it allows you to adjust shelves according to what is being stored. Design a linen closet at http://organizedliving.com/home/Design-Now/select-your-own-tool/space?store=109 This Organized Living freedomRail design courtesy: The Amandas.
Find the right local pro for your project
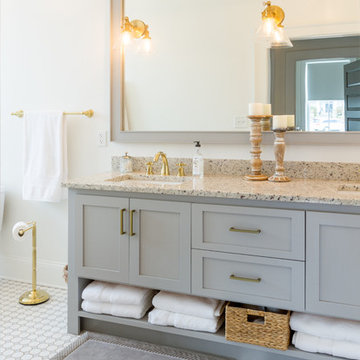
This cozy master bathroom features a custom vanity with granite counter. The custom wood mirror surround ties in with the vanity.
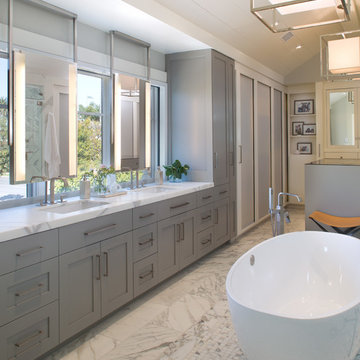
1st Place
Residential Space Over 3,500 square feet
Kellie McCormick, ASID
McCormick and Wright
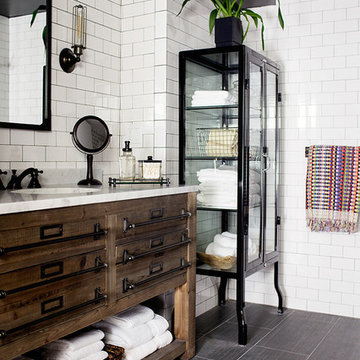
Beach house remodel; basement bathroom
Photography: Raquel Langworthy (Untamed Studios LLC)
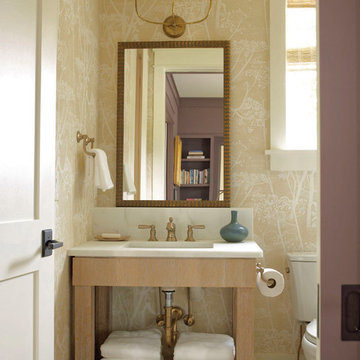
The 2009 Coastal Living Idea House at I'On in Mt. Pleasant, South Carolina showcases transitional design and modern vernacular architecture. Built to Gold LEED standards, this Lowcountry home is environmentally sound and inherently sustainable.
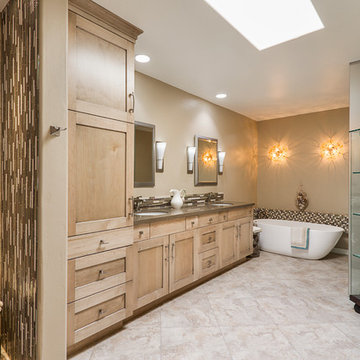
A free-standing tub is accented with unique wall sconces for a restful bathing experience.
23 Transitional Home Design Photos
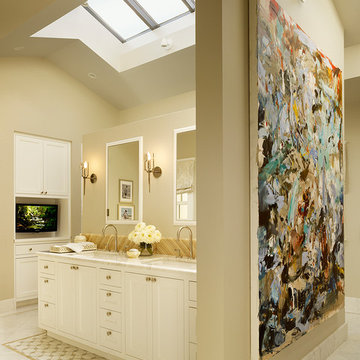
The redesigned master bathroom features custom laser-cut floor tile and beautiful honey onyx accents on the walls and in the floor tile. Contemporary art is by Sherie Frannsen.
Photo: Matthew Millman
1

