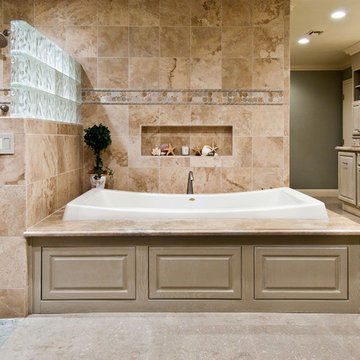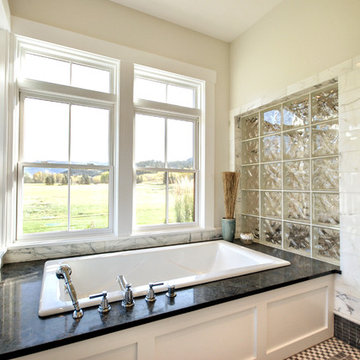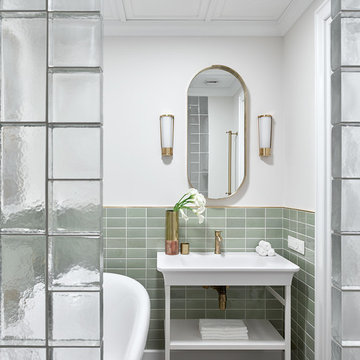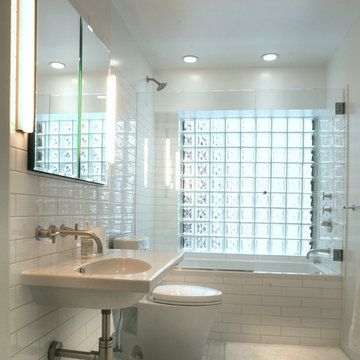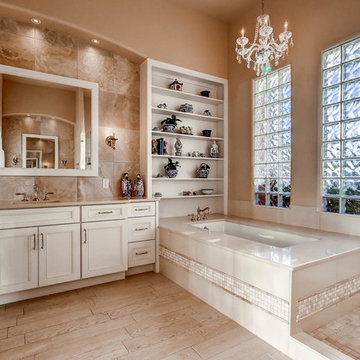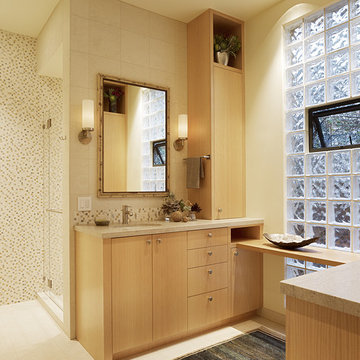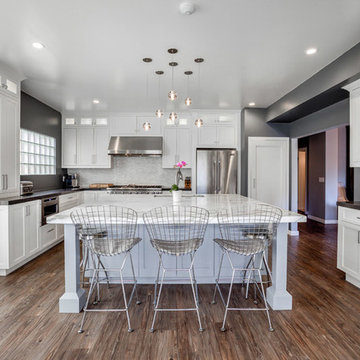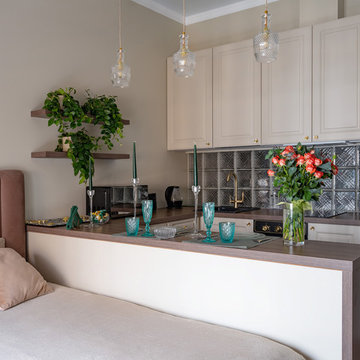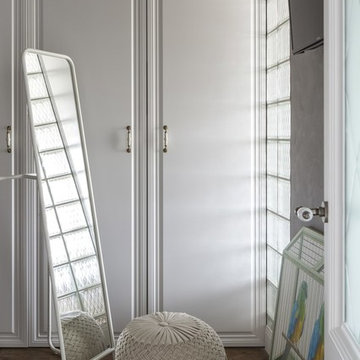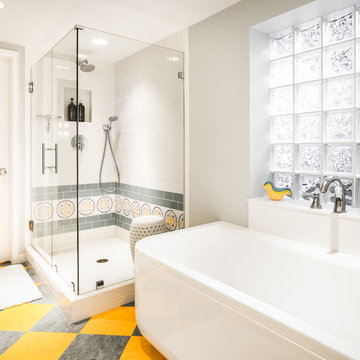16 Transitional Home Design Photos
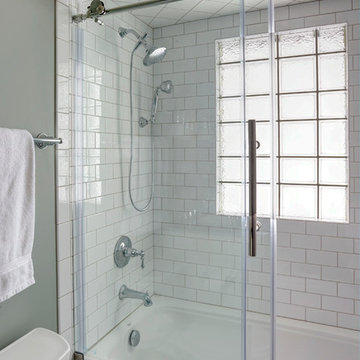
Free ebook, CREATING THE IDEAL KITCHEN
Download now → http://bit.ly/idealkitchen
The hall bath for this client started out a little dated with its 1970’s color scheme and general wear and tear, but check out the transformation!
The floor is really the focal point here, it kind of works the same way wallpaper would, but -- it’s on the floor. I love this graphic tile, patterned after Moroccan encaustic, or cement tile, but this one is actually porcelain at a very affordable price point and much easier to install than cement tile.
Once we had homeowner buy-in on the floor choice, the rest of the space came together pretty easily – we are calling it “transitional, Moroccan, industrial.” Key elements are the traditional vanity, Moroccan shaped mirrors and flooring, and plumbing fixtures, coupled with industrial choices -- glass block window, a counter top that looks like cement but that is actually very functional Corian, sliding glass shower door, and simple glass light fixtures.
The final space is bright, functional and stylish. Quite a transformation, don’t you think?
Designed by: Susan Klimala, CKD, CBD
Photography by: Mike Kaskel
For more information on kitchen and bath design ideas go to: www.kitchenstudio-ge.com
Find the right local pro for your project
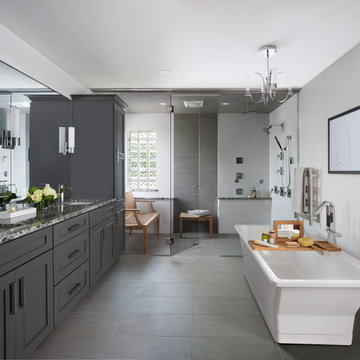
Spa bathroom with curb-less shower and freestanding tub. Dura Supreme cabinetry in Silverton, Storm Grey provide striking contrast to the crisp white wall tile. The countertop Cambria Roxwell and crystal chandelier adds a touch of elegance. Photography by Beth Singer.
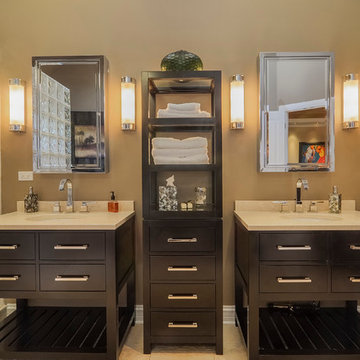
Selections & Design by Shefali Mehta & Kim Stiffle. Portraits of Home by Rachael Ormond.
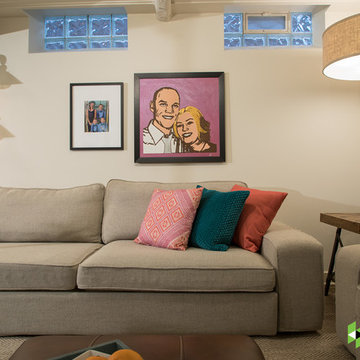
Photography: Mars Photo and Design. Light walls and furnishings help to keep this basement feeling open and airy. This basement was part of a multi-phase home remodel project by Meadowlark Design + Build in Ann Arbor, Michigan
16 Transitional Home Design Photos
1




















