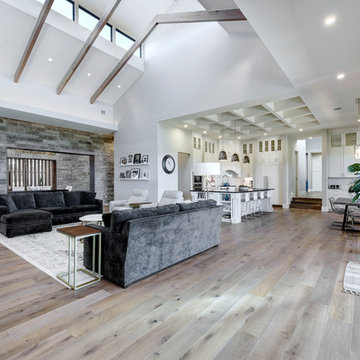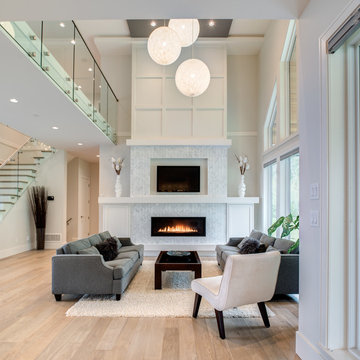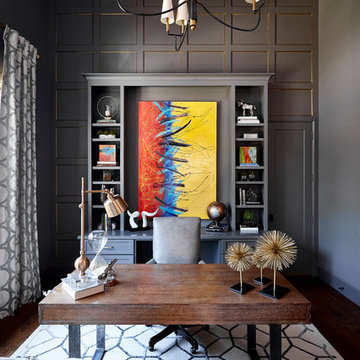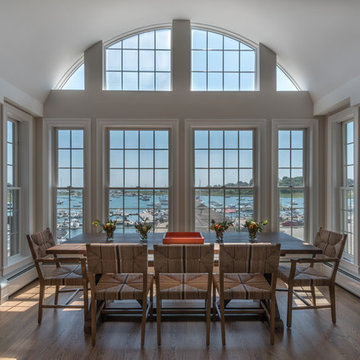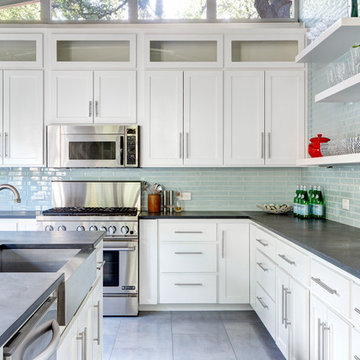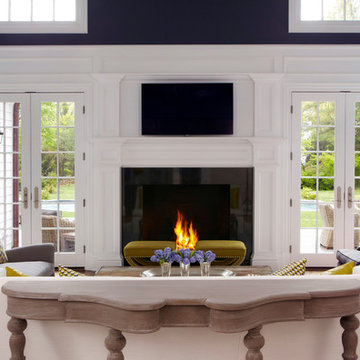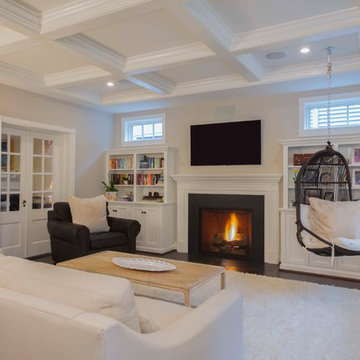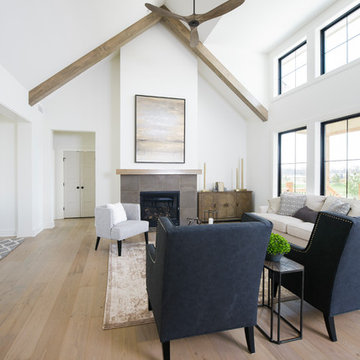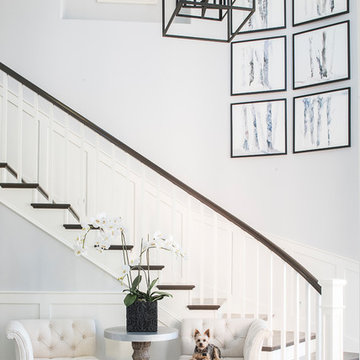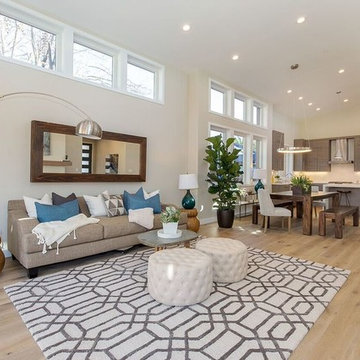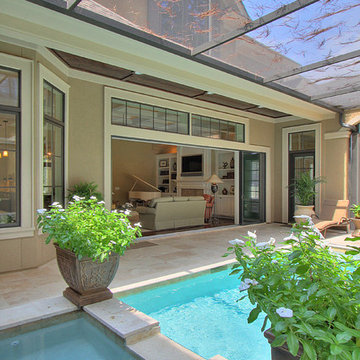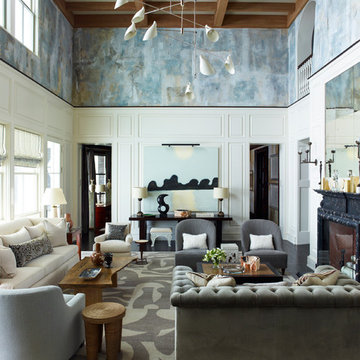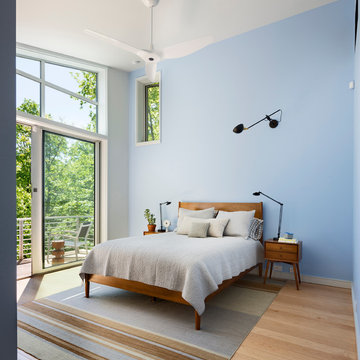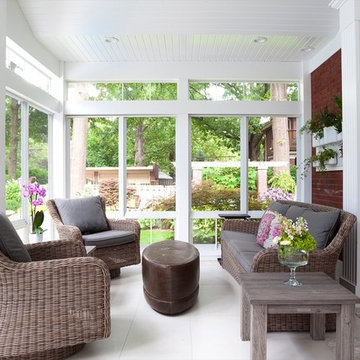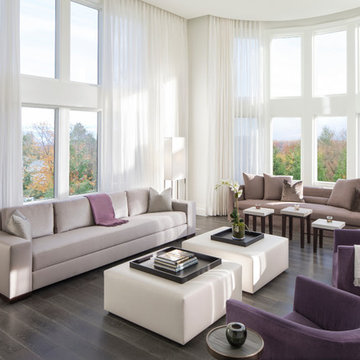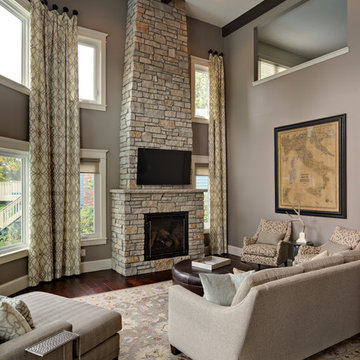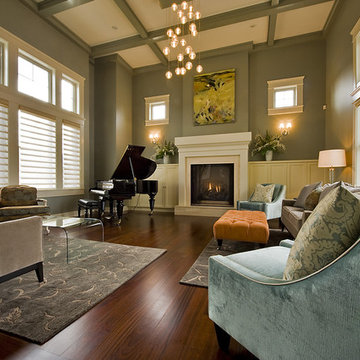656 Transitional Home Design Photos
Find the right local pro for your project

Living Room with coffered ceiling and wood flooring. Large windows for natural light
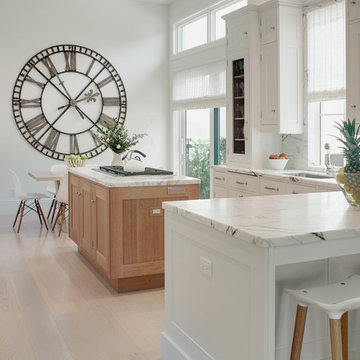
After just completing a project for a client's second home, the house accidentally caught fire and most of the exisiting structure and furnishings was burned. This unfortunate episode allowed us an opportunity to create the dream home that our clients always wanted. After the fire, we were able to remodel an entirely new space including a wood celing with beams, venetian plaster walls, and wide plank white oak flooring. The installation although eclectic, reflects a mediterranean atmosphere filled with light and texture.

This freestanding brick house had no real useable living spaces for a young family, with no connection to a vast north facing rear yard.
The solution was simple – to separate the ‘old from the new’ – by reinstating the original 1930’s roof line, demolishing the ‘60’s lean-to rear addition, and adding a contemporary open plan pavilion on the same level as the deck and rear yard.
Recycled face bricks, Western Red Cedar and Colorbond roofing make up the restrained palette that blend with the existing house and the large trees found in the rear yard. The pavilion is surrounded by clerestory fixed glazing allowing filtered sunlight through the trees, as well as further enhancing the feeling of bringing the garden ‘into’ the internal living space.
Rainwater is harvested into an above ground tank for reuse for toilet flushing, the washing machine and watering the garden.
The cedar batten screen and hardwood pergola off the rear addition, create a secondary outdoor living space providing privacy from the adjoining neighbours. Large eave overhangs block the high summer sun, while allowing the lower winter sun to penetrate deep into the addition.
Photography by Sarah Braden
656 Transitional Home Design Photos
4



















