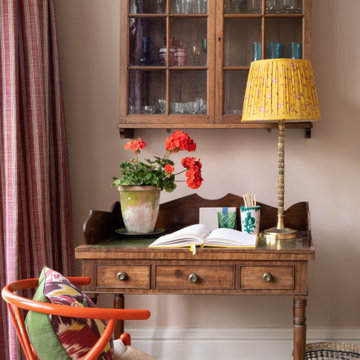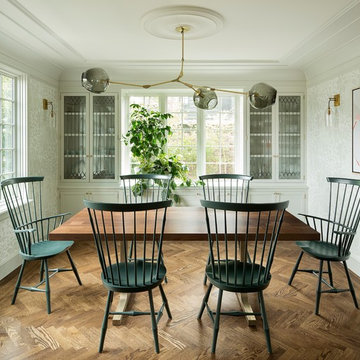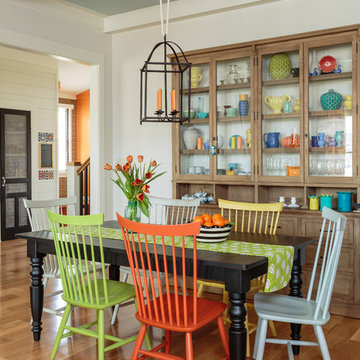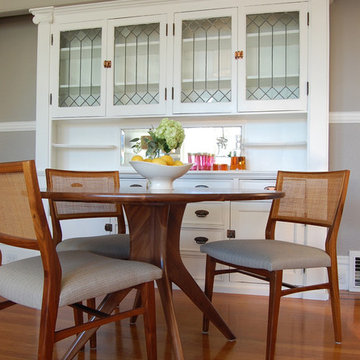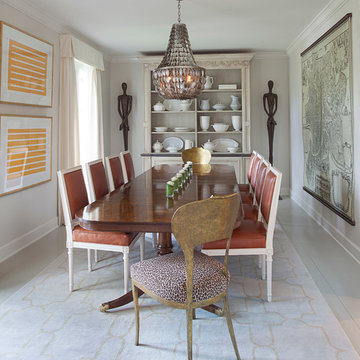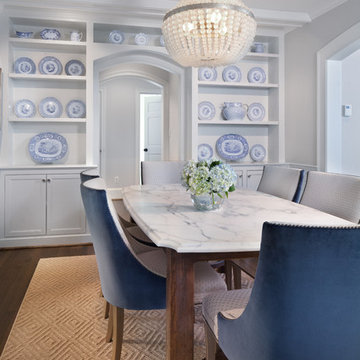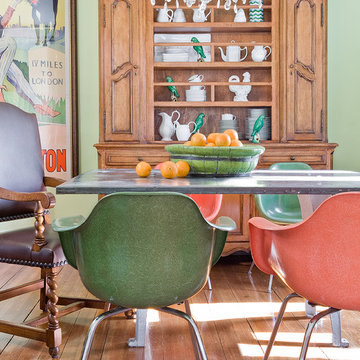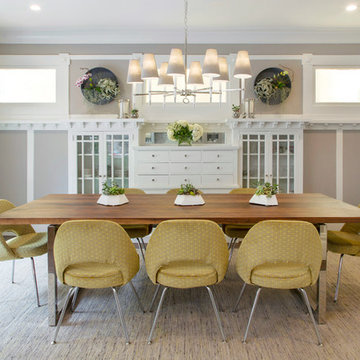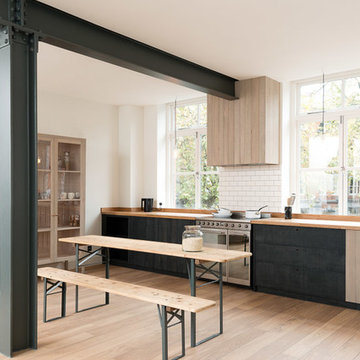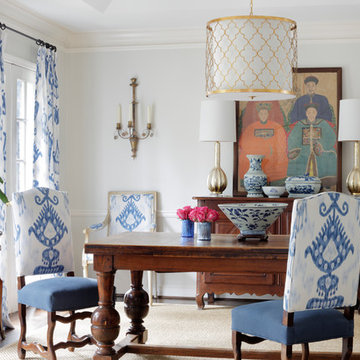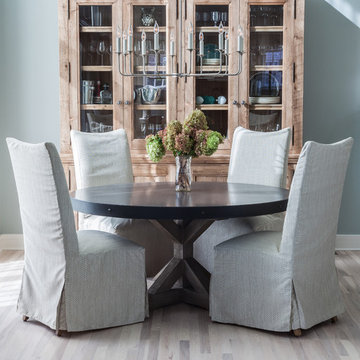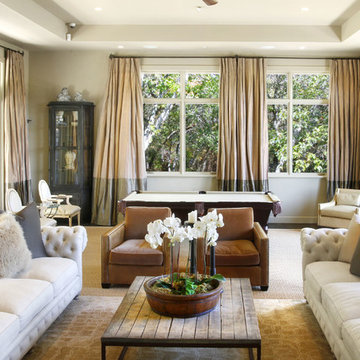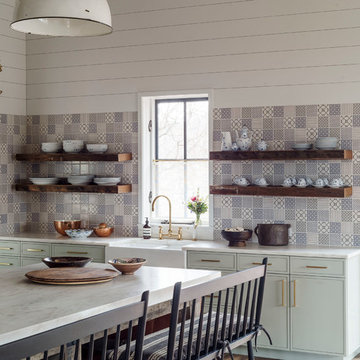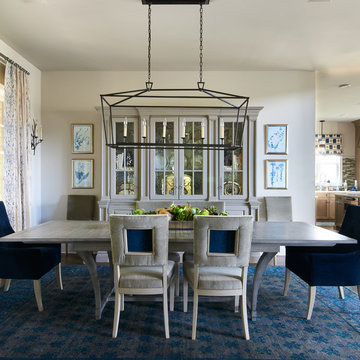75 Transitional Home Design Photos
Find the right local pro for your project
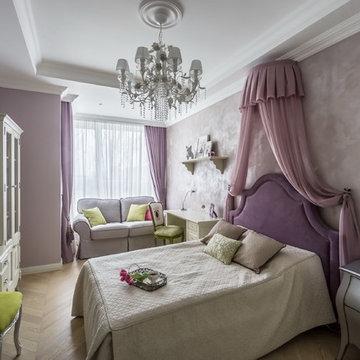
архитектор-дизайнер Сергей Щеповалин
дизайнер-декоратор Нина Абасеева
фотограф Виктор Чернышов
Стена с балдахином украшена декоративной штукатуркой с парящими голубями.В зависимости от угла зрения голуби то исчезают то появляются, создается невольный 3d эффект))
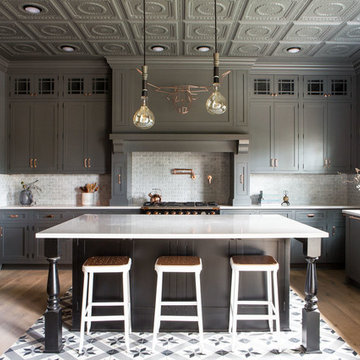
This 1896 Italianate Victorian home in Portland Heights was all but derelict in 2017.
We partnered with Look Construction LLC. to save this iconic home that sits atop a steep embankment—a huge challenge for the necessary new foundation. The house was lifted and new foundation poured adding 4 feet and a whole new floor to boot.
It had been stripped of all its original interior character over the years, so the design replaced and added to what was there originally. We re-designed the home’s layout, reconfiguring the kitchen, moving the lower staircase, adding a staircase to the loft room and rebuilding the widows walk roof deck. All doorways were raised to 9 feet to add to the sense of space.
Finally, we splurged on a selection of incredible wallpapers to add drama and romance to this stunning show piece of a home.
The Penny Black House is featured in Gray Magazine #39, April 2018.
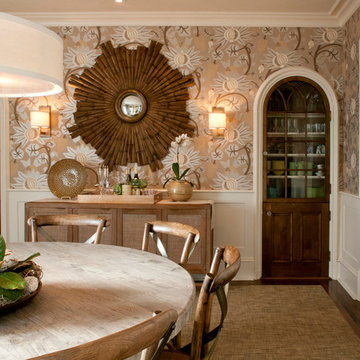
The dining room features a reclaimed round dining table that seats 10, a stunning pair of original china cabinets with mahogany doors, and a subtle yet explosive patterned wallpaper by Osborne & Little.
Dining Table- Clubcu
Wallpaper- Osborne & Little
Photography by Matt Baldelli Photography
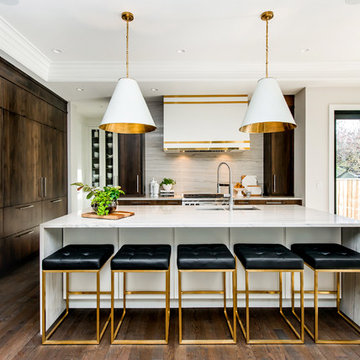
This stunning kitchen features a timeless combination of stained alder and matte white lacquer with slight brass accents.
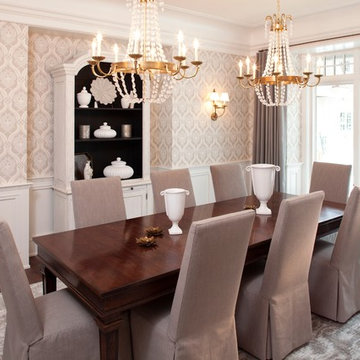
Hamptons Willow Residence
Residential design: Peter Eskuche, AIA, Eskuche Associates
General Contracter, Building Selections: Rick and Amy Hendel, Hendel Homes
Interior Design, furnishings: Kate Regan, The Sitting Room
Photographer: Landmark Photography
75 Transitional Home Design Photos
1



















