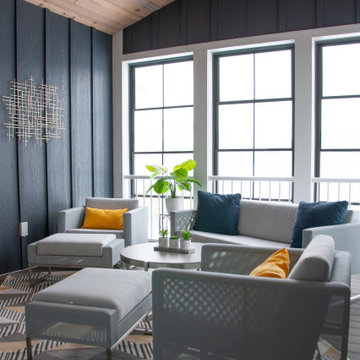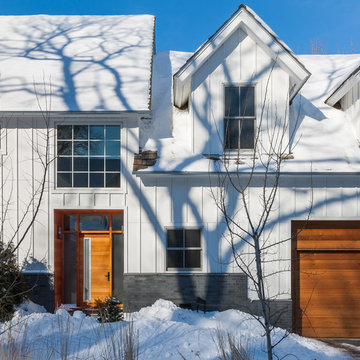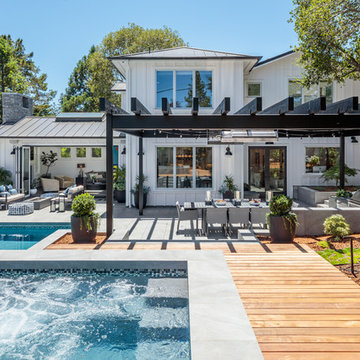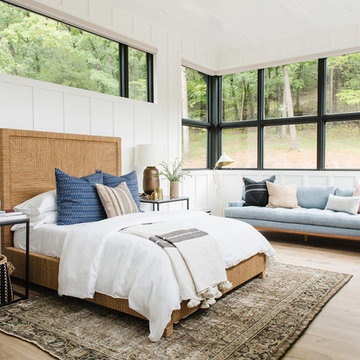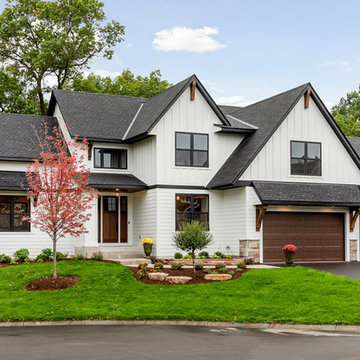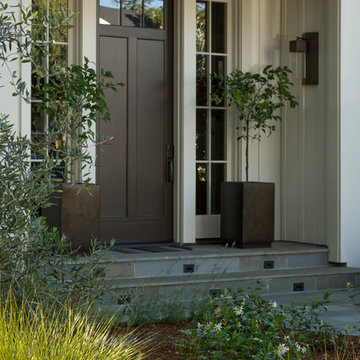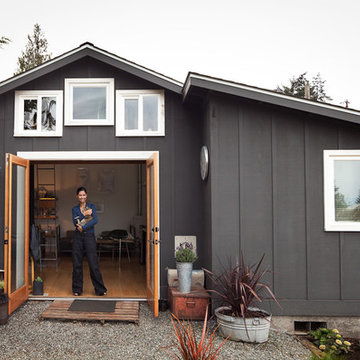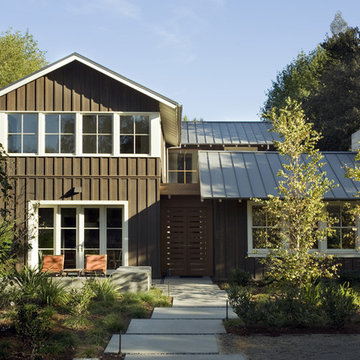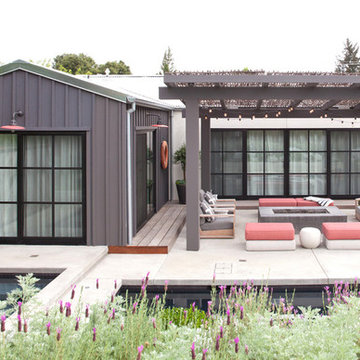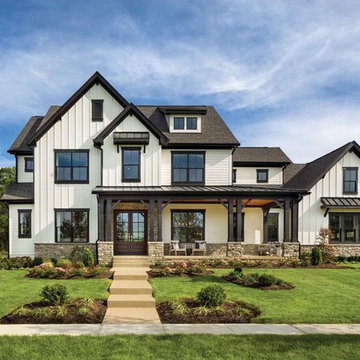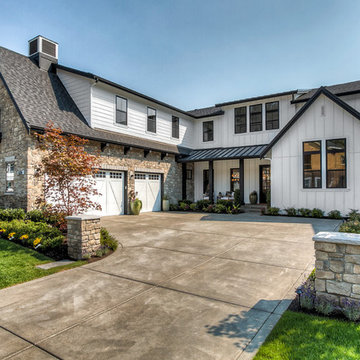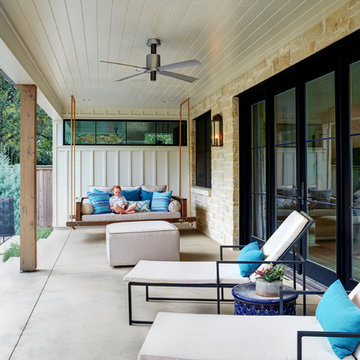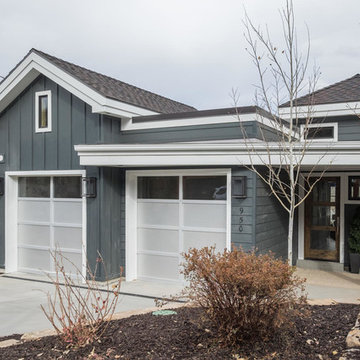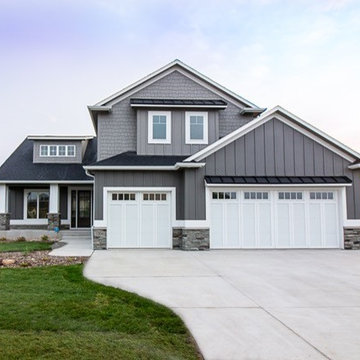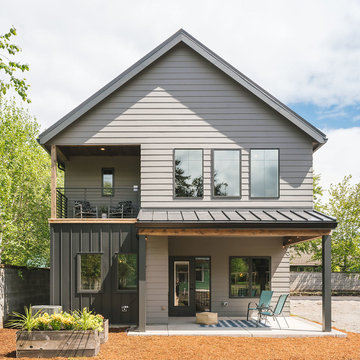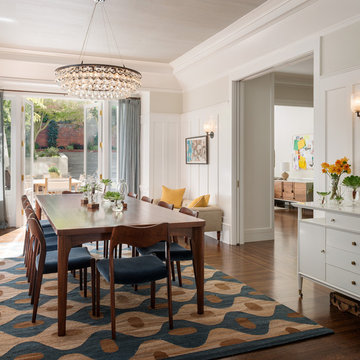86 Transitional Home Design Photos

The high entry gives you vertical connection with the sky. A catwalk is suspended in this volume to allow time to pause at the breathtaking lake view from a higher vantage point. The landscape moves and flows throughout the site like the water laps against the shore. ©Shoot2Sell Photography
Find the right local pro for your project
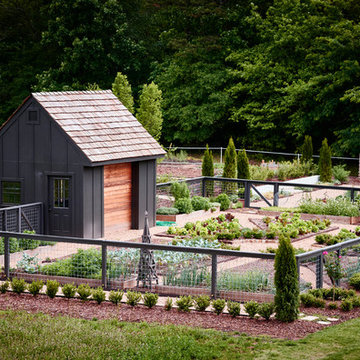
Designer: Stephanie Semmes http://www.houzz.com/pro/stephbsemmes/semmes-interiors
Photographer: Dustin Peck http://www.dustinpeckphoto.com/
http://urbanhomemagazine.com/feature/1590
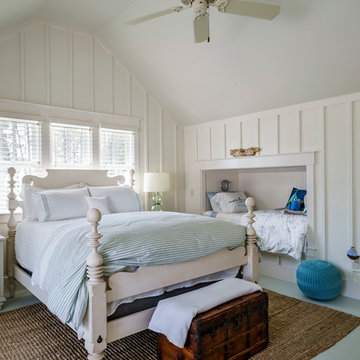
Guest suite over garage is a fun space, with the children's niche. Painted wood floors, board and batten walls and large windows keep this space bright and clean.
86 Transitional Home Design Photos
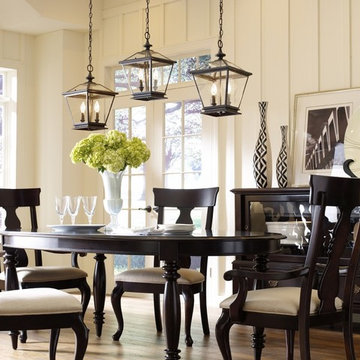
This two-light fixture with clear beveled glass panels mimics the essence of traditional gas lanterns with updated styling. Make a statement by hanging in multiples over a dining room table. Also very versatile and can be used in outdoor covered settings or porches, as well as in foyers and entryways.
1



















