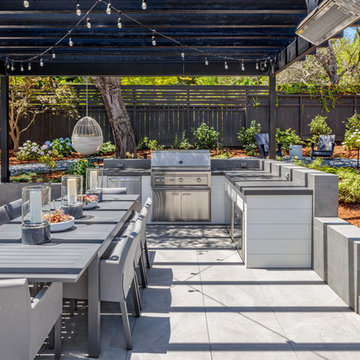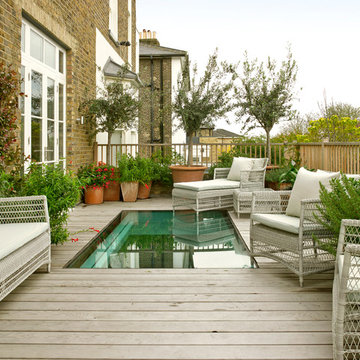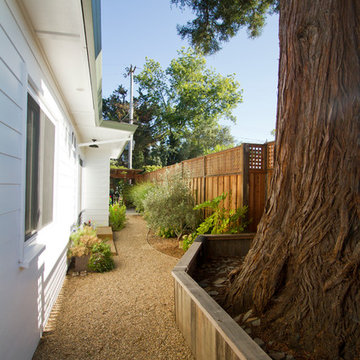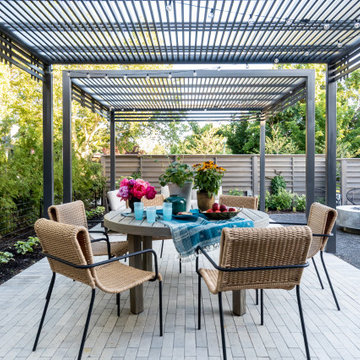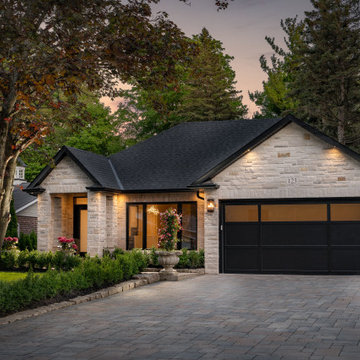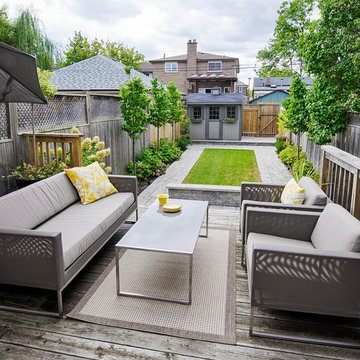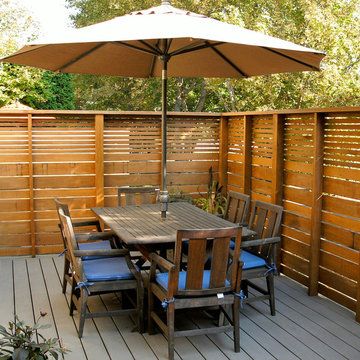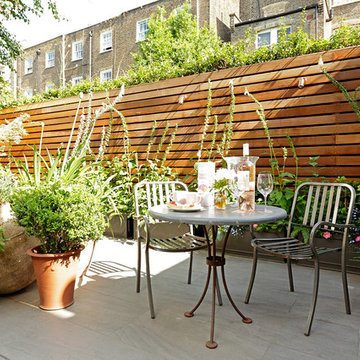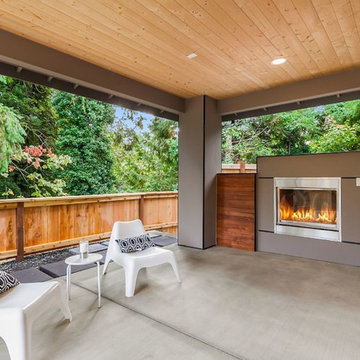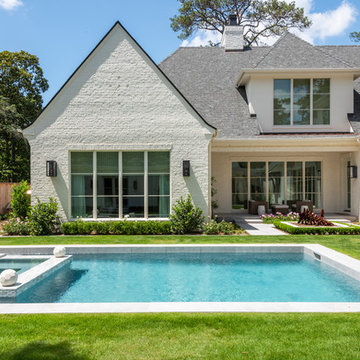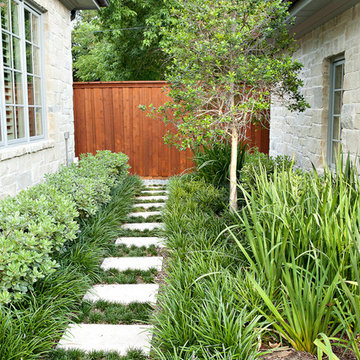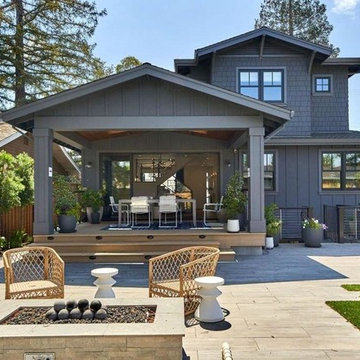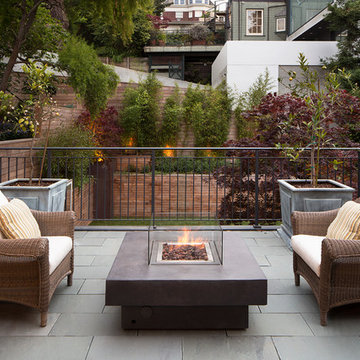89 Transitional Home Design Photos

The design for this residence combines contemporary and traditional styles, and includes stairs and a curving drive to provide a warm welcome to the home. A comfortable bluestone terrace and patio provide elegant outdoor entertaining spaces. Photo by Greg Premru.
Find the right local pro for your project
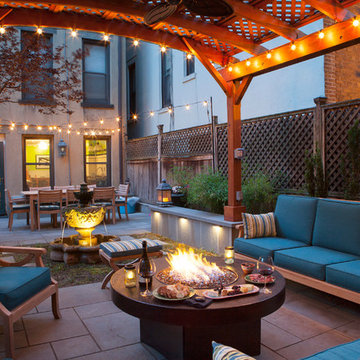
Arched Pergola (Options: 14' L x 14' Arc W, Mature Redwood, 2 Electrical Wiring Trims, Arched Roof with Lattice Panels, 4 Post Anchor Kit for Concrete, 1 Ceiling Fan Base, No Privacy Panels, No Curtain Rods, Transparent Premium Sealant).
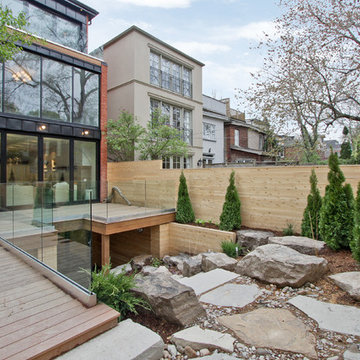
In the heart of downtown, an urban garden provides nature to the resident without maintenance. The garden has steps leading down to the an outdoor dining area under the epai deck from another bi-folding wall walkout from the basement. Local plant life was used for this scape to add to the easy maintenance.
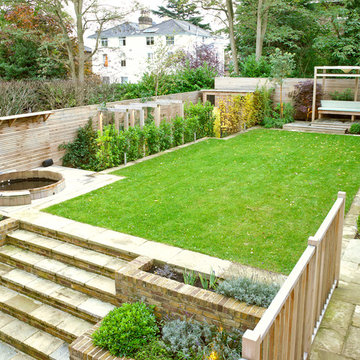
The rear garden was re-designed by Justin Greer as part of the project and was largely implemented by the principal contractor.
It turned-out to be quite a major landscaping exercise, and included the creation of different levels and much-improved connections with the house via new steps and terraces.
Photographer: Nick Smith
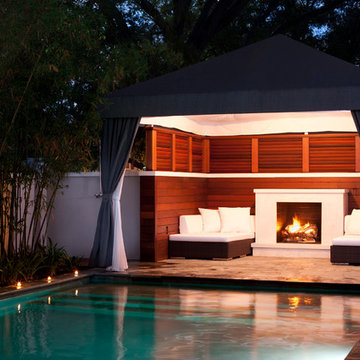
The cabana was placed at the end of the pool to provide opportunities for a quiet, romantic getaway. The cabana is enclosed by block wall with an ipe wood veneer. Horizontal shudders are also of ipe. They allow for privacy with air movement (notice the angle of the shudder will not allow visibility into the cabana). The double fabric cabana is grey on the exterior with a white interior. A simple ceiling fan and light illuminates the entire space. The fireplace is precast concrete. It is natural gas with an internal ventilation system. The shower, also shown, is located just to the right of the cabana.
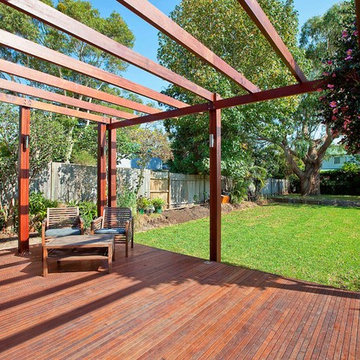
This freestanding brick house had no real useable living spaces for a young family, with no connection to a vast north facing rear yard.
The solution was simple – to separate the ‘old from the new’ – by reinstating the original 1930’s roof line, demolishing the ‘60’s lean-to rear addition, and adding a contemporary open plan pavilion on the same level as the deck and rear yard.
Recycled face bricks, Western Red Cedar and Colorbond roofing make up the restrained palette that blend with the existing house and the large trees found in the rear yard. The pavilion is surrounded by clerestory fixed glazing allowing filtered sunlight through the trees, as well as further enhancing the feeling of bringing the garden ‘into’ the internal living space.
Rainwater is harvested into an above ground tank for reuse for toilet flushing, the washing machine and watering the garden.
The cedar batten screen and hardwood pergola off the rear addition, create a secondary outdoor living space providing privacy from the adjoining neighbours. Large eave overhangs block the high summer sun, while allowing the lower winter sun to penetrate deep into the addition.
Photography by Sarah Braden
89 Transitional Home Design Photos
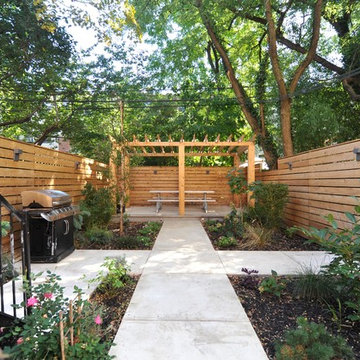
The home maintains beautiful original detail including lovely arched double entry way doors, thick frames and pocket doors and elaborate crown moldings. There is also a lovely, very large garden.
1



















