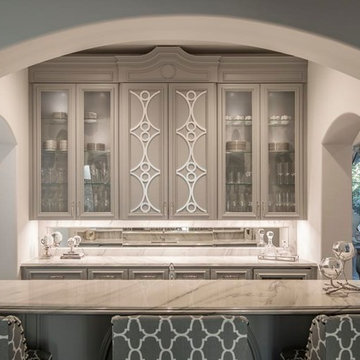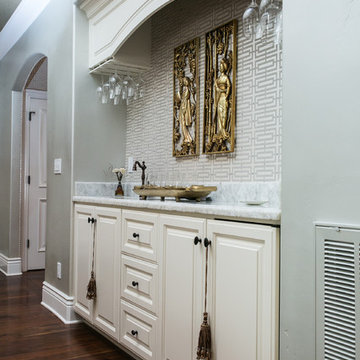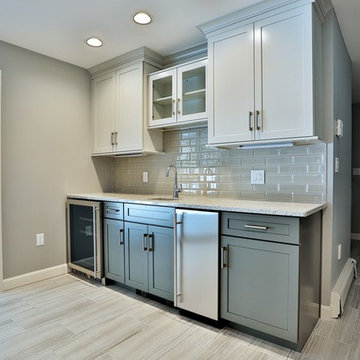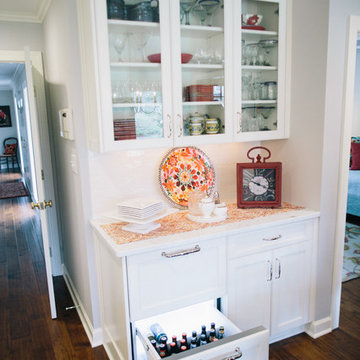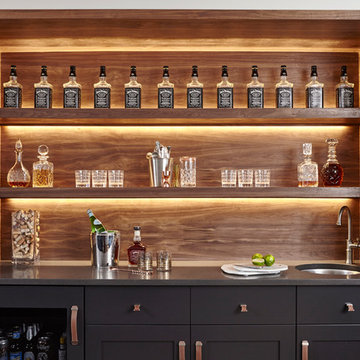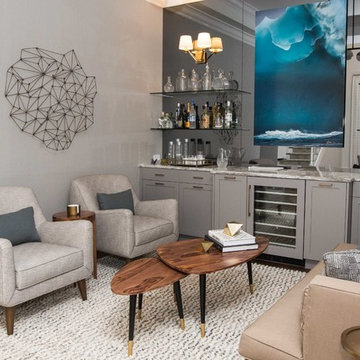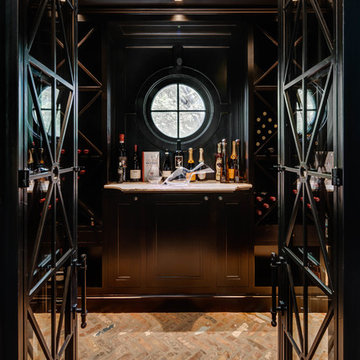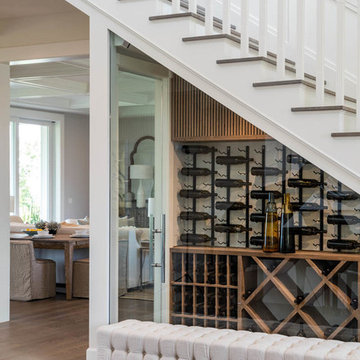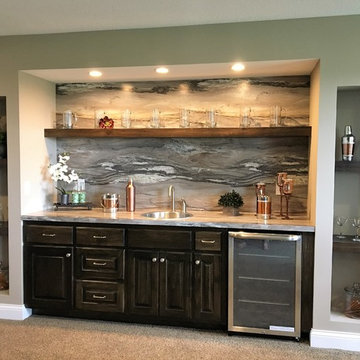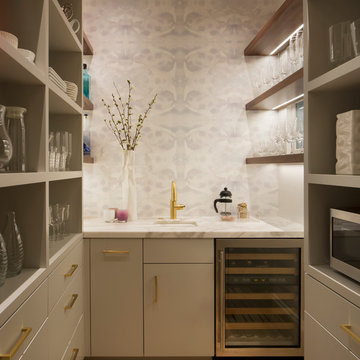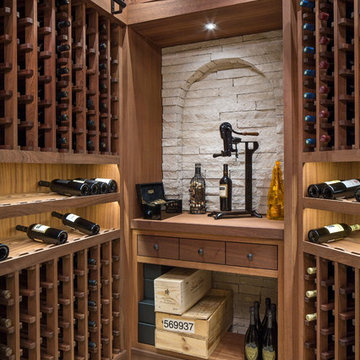28,517 Transitional Home Bar Design Ideas

A rejuvenation project of the entire first floor of approx. 1700sq.
The kitchen was completely redone and redesigned with relocation of all major appliances, construction of a new functioning island and creating a more open and airy feeling in the space.
A "window" was opened from the kitchen to the living space to create a connection and practical work area between the kitchen and the new home bar lounge that was constructed in the living space.
New dramatic color scheme was used to create a "grandness" felling when you walk in through the front door and accent wall to be designated as the TV wall.
The stairs were completely redesigned from wood banisters and carpeted steps to a minimalistic iron design combining the mid-century idea with a bit of a modern Scandinavian look.
The old family room was repurposed to be the new official dinning area with a grand buffet cabinet line, dramatic light fixture and a new minimalistic look for the fireplace with 3d white tiles.
Find the right local pro for your project

Photos by ZackBenson.com
The perfect eclectic kitchen, designed around a professional chef. This kitchen features custom cabinets by Wood-Mode, SieMatic and Woodland cabinets. White marble cabinets cover the island with a custom leg. This highly functional kitchen features a Wolf Range with a steamer and fryer on each side of the range under the large custom cutting boards. Polished brass toe kicks bring this kitchen to the next level.
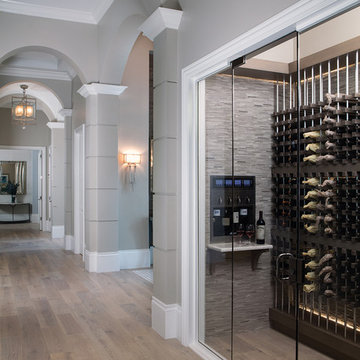
The glassed-in wine room with stacked-stone walls features a Dacor by-the-glass wine dispenser and a custom backlit metal and wood wine rack to match the cabinetry in the adjacent kitchen. A series of arches leads the eye toward the vestibule of the master suite where a Bernhardt metal and stone console table sits beneath an oversized mirror framed with distressed silver leafing. The Fine Art Lamps ceiling fixture and the wall sconce pictured in the foyer both feature a silver leaf finish. Translucent mica shades diffuse the light.

Transitional Casual Elegant Butler's Pantry includes a Sub-Zero Undercounter Refrigerator Beverage Center UC-24BG/O. Designed by Knights Architects LLC and photo credit Tom Grimes Photography.
28,517 Transitional Home Bar Design Ideas
9

