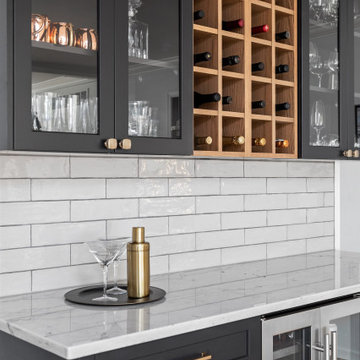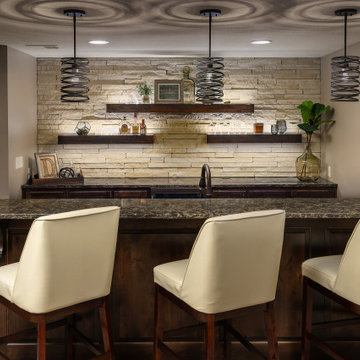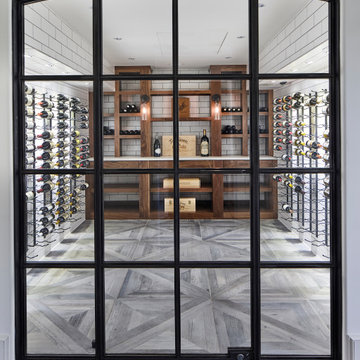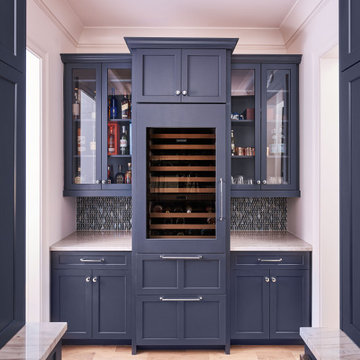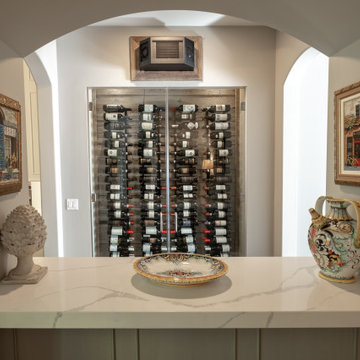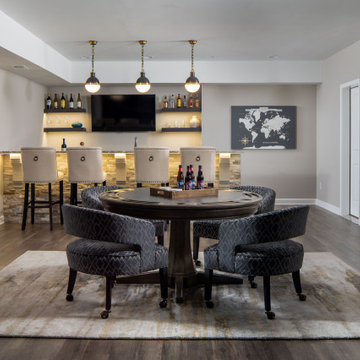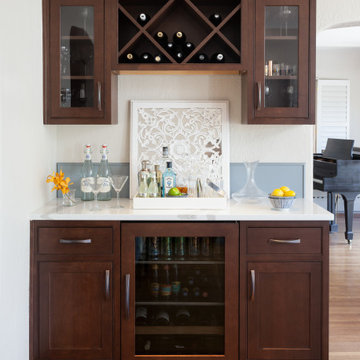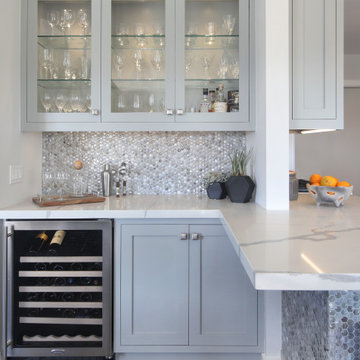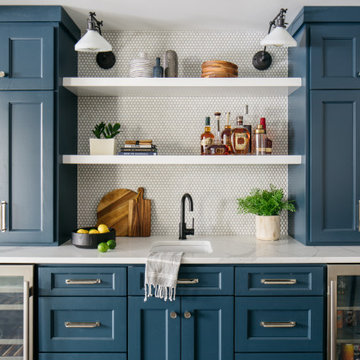28,577 Transitional Home Bar Design Ideas
Sort by:Popular Today
81 - 100 of 28,577 photos
Item 1 of 2
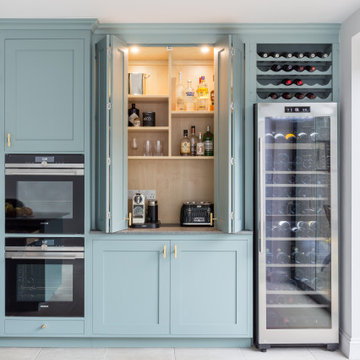
This Scandinavian-style kitchen was designed for a London-based Naturopathic Nutritional Therapist and her busy family.
This calm haven, hand-painted in Farrow & Ball’s Oval Room Blue with bold Buster and Punch brass handles, provides the perfect backdrop to create healthy recipes and eating plans for her clients.
Find the right local pro for your project

The existing U-shaped kitchen was tucked away in a small corner while the dining table was swimming in a room much too large for its size. The client’s needs and the architecture of the home made it apparent that the perfect design solution for the home was to swap the spaces.
The homeowners entertain frequently and wanted the new layout to accommodate a lot of counter seating, a bar/buffet for serving hors d’oeuvres, an island with prep sink, and all new appliances. They had a strong preference that the hood be a focal point and wanted to go beyond a typical white color scheme even though they wanted white cabinets.
While moving the kitchen to the dining space gave us a generous amount of real estate to work with, two of the exterior walls are occupied with full-height glass creating a challenge how best to fulfill their wish list. We used one available wall for the needed tall appliances, taking advantage of its height to create the hood as a focal point. We opted for both a peninsula and island instead of one large island in order to maximize the seating requirements and create a barrier when entertaining so guests do not flow directly into the work area of the kitchen. This also made it possible to add a second sink as requested. Lastly, the peninsula sets up a well-defined path to the new dining room without feeling like you are walking through the kitchen. We used the remaining fourth wall for the bar/buffet.
Black cabinetry adds strong contrast in several areas of the new kitchen. Wire mesh wall cabinet doors at the bar and gold accents on the hardware, light fixtures, faucets and furniture add further drama to the concept. The focal point is definitely the black hood, looking both dramatic and cohesive at the same time.
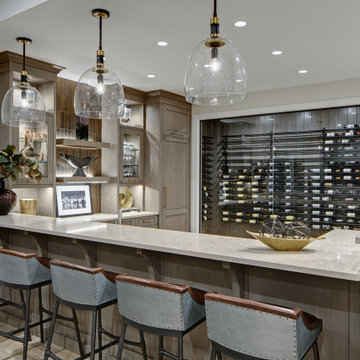
The entire basement was redesigned to accommodate this space. The wine cellar went from being an enclosed room in a far hidden corner to being front and center with glass walls showcasing it from the new bar. The entrance to the wine cellar was immediately adjacent to the stairs for easy access during dinner parties.
Since the bar was located in the corner of a space with no windows, lighting was very important. Interior lights were not only put inside the glass cabinetry and open shelves; they were also placed above and below the floating shelves to highlight decorative pieces.
To make this a fully functioning bar, a dishwasher, icemaker, microwave, and full-size refrigerator were included.
The end result was a beautiful bar that makes entertaining a joy.
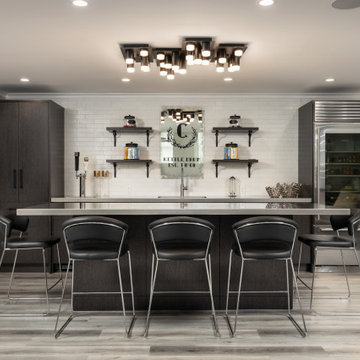
Architecture: Rosen Kelly Conway Architecture & Design
Interior Design: CWI Design
Kitchen Design & Cabinetry: Heidi Piron Design & Cabinetry
Contractor: Richcraft Contracting
Photography: Mike Van Tassell

This wet bar is situated in a corner of the dining room adjacent to the screened porch entrance for easy warm weather serving. Black shaker cabinets with antiqued glass fall in with the old glass of the original Dutch door.

Beautiful navy mirrored tiles form the backsplash of this bar area with custom cabinetry. A small dining area with vintage Paul McCobb chairs make this a wonderful happy hour spot!
28,577 Transitional Home Bar Design Ideas
5
