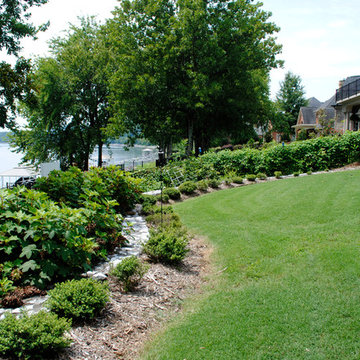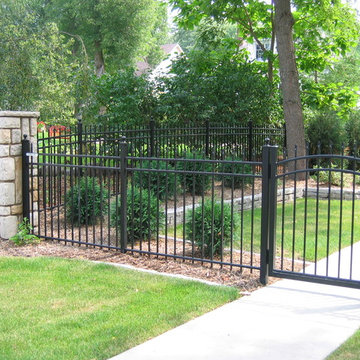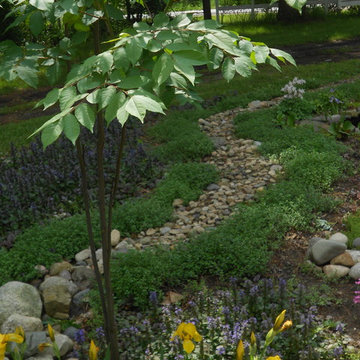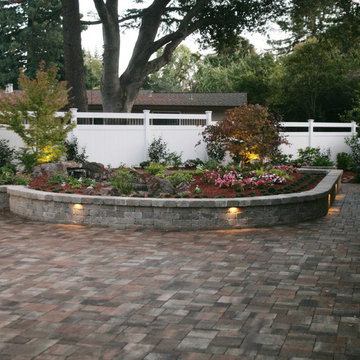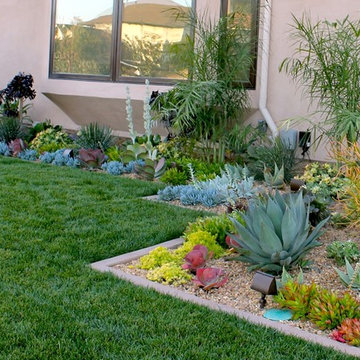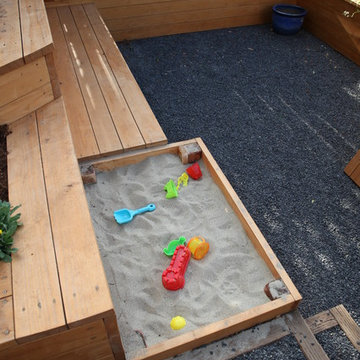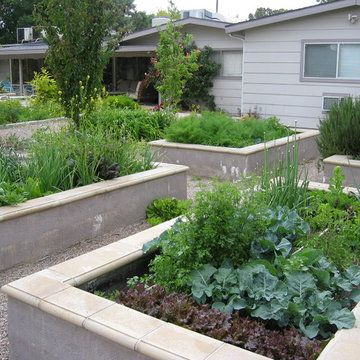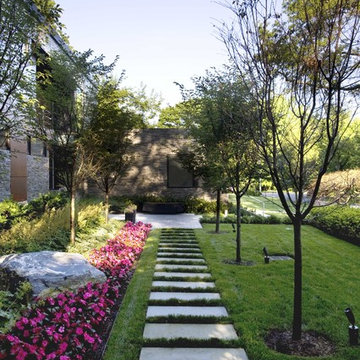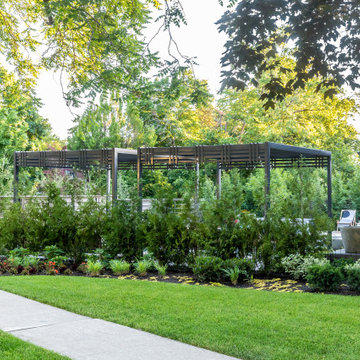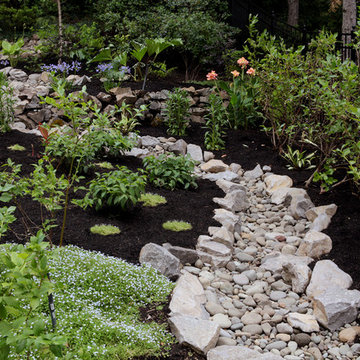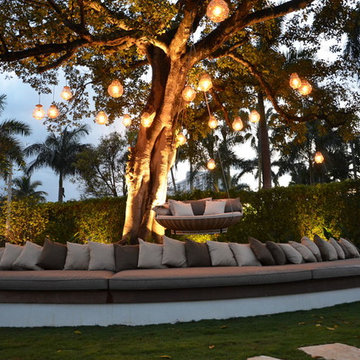35,784 Transitional Garden Design Ideas
Sort by:Popular Today
121 - 140 of 35,784 photos
Item 1 of 2
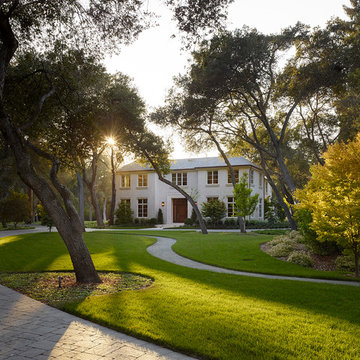
The paver driveway and sweeps in front of the house to the parking area and around the back to the garage.
Find the right local pro for your project
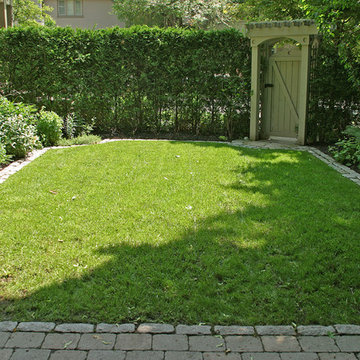
Cedar gate with arbour entrance to the backyard. Cobblestone curbing defines the plant beds. Perennial garden on the left gets full sunlight, and is a great spot for flowering perennials.
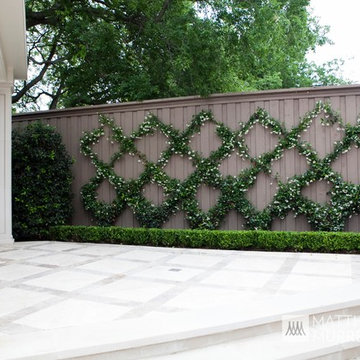
Designed to entertain, this site was maximized to create an extension of the home. The project boasts a complete outdoor kitchen, multiple covered seating areas, a gas fireplace, outdoor TV's and state-of-the-art sound system, a pool, spa, and putting green. From daytime swimming to an intimate evening dinner party, followed by a late night game on the putting green, this backyard has something for the whole family to enjoy.
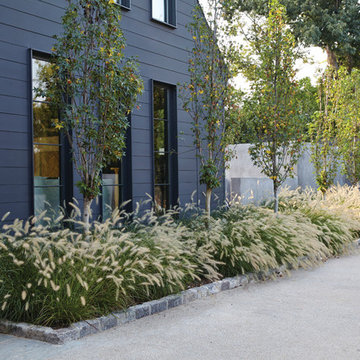
Architect: Blaine Bonadies, Bonadies Architect
Photography By: Jean Allsopp Photography
“Just as described, there is an edgy, irreverent vibe here, but the result has an appropriate stature and seriousness. Love the overscale windows. And the outdoor spaces are so great.”
Situated atop an old Civil War battle site, this new residence was conceived for a couple with southern values and a rock-and-roll attitude. The project consists of a house, a pool with a pool house and a renovated music studio. A marriage of modern and traditional design, this project used a combination of California redwood siding, stone and a slate roof with flat-seam lead overhangs. Intimate and well planned, there is no space wasted in this home. The execution of the detail work, such as handmade railings, metal awnings and custom windows jambs, made this project mesmerizing.
Cues from the client and how they use their space helped inspire and develop the initial floor plan, making it live at a human scale but with dramatic elements. Their varying taste then inspired the theme of traditional with an edge. The lines and rhythm of the house were simplified, and then complemented with some key details that made the house a juxtaposition of styles.
The wood Ultimate Casement windows were all standard sizes. However, there was a desire to make the windows have a “deep pocket” look to create a break in the facade and add a dramatic shadow line. Marvin was able to customize the jambs by extruding them to the exterior. They added a very thin exterior profile, which negated the need for exterior casing. The same detail was in the stone veneers and walls, as well as the horizontal siding walls, with no need for any modification. This resulted in a very sleek look.
MARVIN PRODUCTS USED:
Marvin Ultimate Casement Window
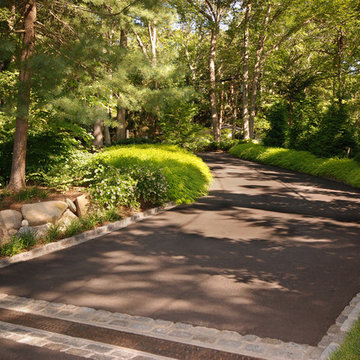
Looking up the new driveway towards the street. 'Green Giant' Arborvitae screen the neighbor's property from view and will mature to conceal the utility lines overhead. Boulders found on site were utilized to make walls for a larger parking area. Photo by Susan Sotera
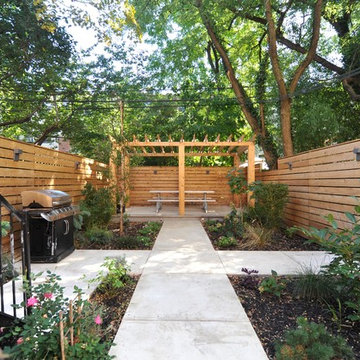
The home maintains beautiful original detail including lovely arched double entry way doors, thick frames and pocket doors and elaborate crown moldings. There is also a lovely, very large garden.
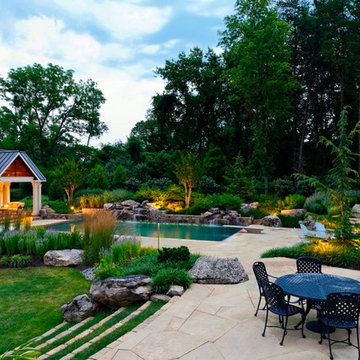
Landscape Architect: Howard Cohen
Photography by: Bob Narod, Photographer LLC
Pool finish is PebbleSheen.
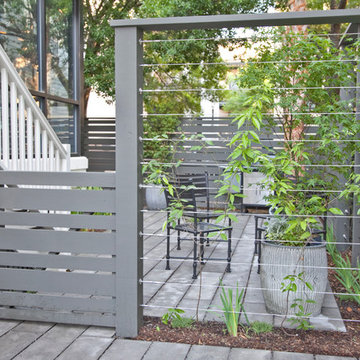
The patio was separated from the vehicular area by a living fence to provide some privacy while allowing for air and light to penetrate. All the plants are native and provide year round interest and a verdant feel to the space.
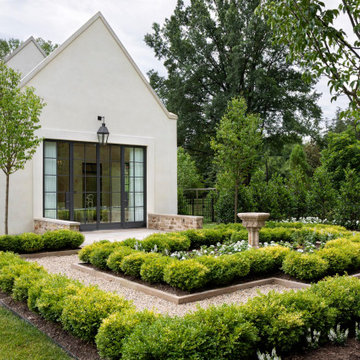
Located in the Langley Fork Historic District in McLean, Virginia, this residence was designed to speak to the formal massing seen in the existing neighborhood fabric of stately traditional homes. The simplicity and clean lines of the stucco and limestone façade blends harmoniously with its surroundings. Traditional forms, interjected with modern twists, create a tension that carries throughout the design, creating a home that feels warm and familiar while clean and distilled at the same time. Photo Credit: Gordon Beall Photography
35,784 Transitional Garden Design Ideas
7
