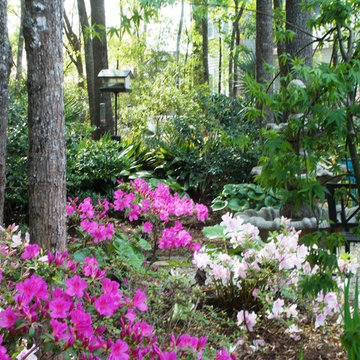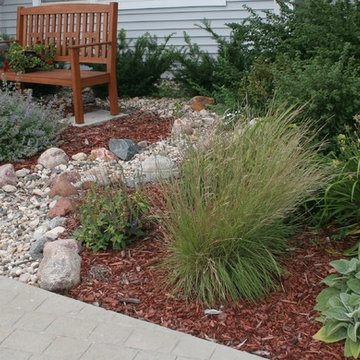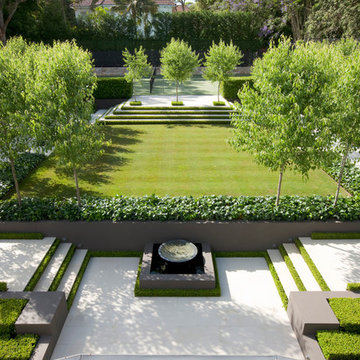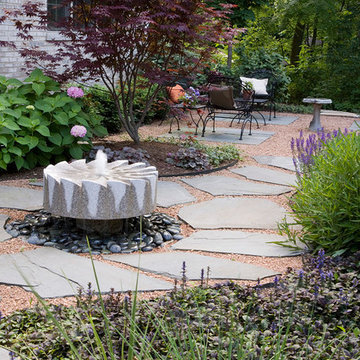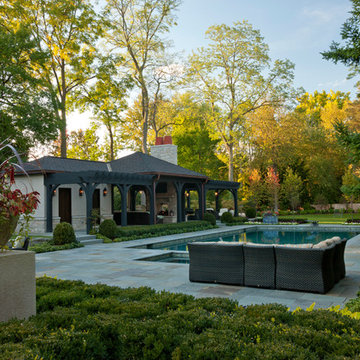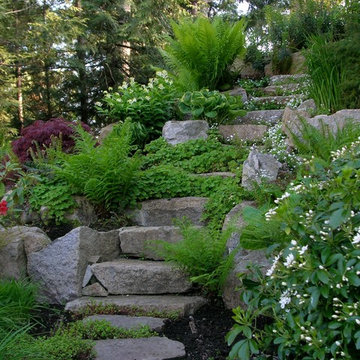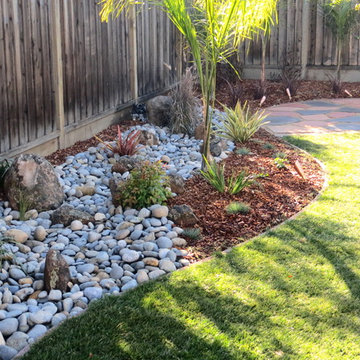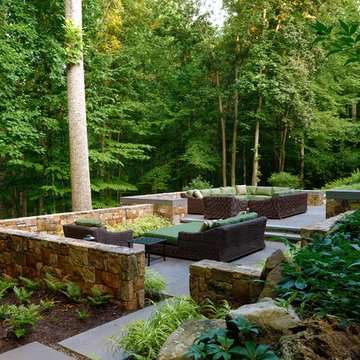35,781 Transitional Garden Design Ideas
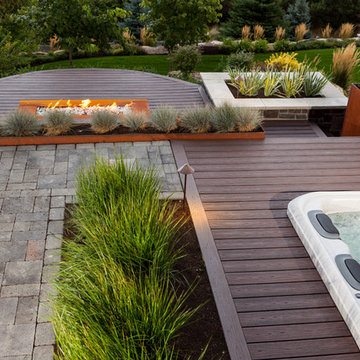
Trex Deck with built in hot tub elevated above a lower firepit deck with modern firepit box. Paver walkway leads to upper landscaping.
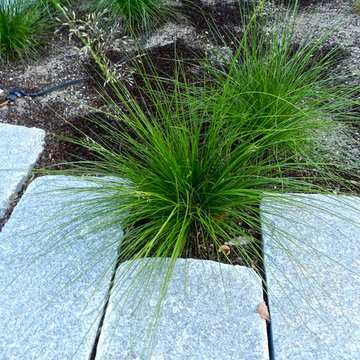
All plants (except the 'Dura-heat' river birches which were salvaged from my 2013 Boston Flower Show garden) were installed as plugs from North Creek Nurseries.
Photo taken in August, 2014--three months after installation.
Find the right local pro for your project
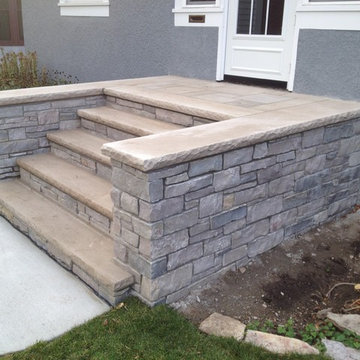
Front Concrete landscape steps along with stone entryway steps with modified buttresses. By English Stone
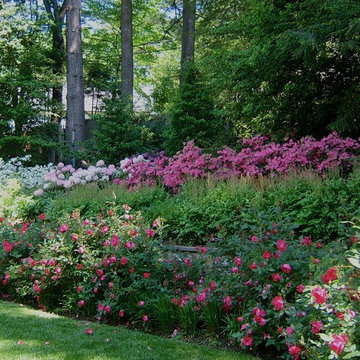
KnockOut Roses, Astilbe, Rhododendron and white and pink Azalea flood this shaded hillside with color in the spring,
© Cathy Carr, APLD
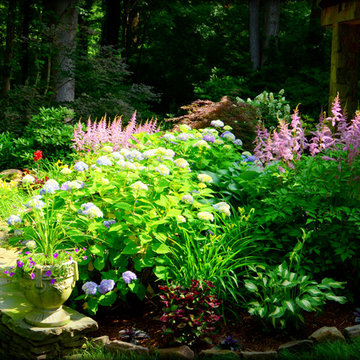
Pristine Acres (www.pristineacres.com) installed this garden. There are hostas and annuals in this photo. The blue is a hydrangea and the purple is Astilbe.
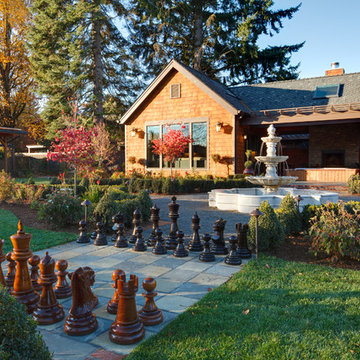
A large but pedestrian back yard became a glamorous playground for grown-ups. The vision started with a motion pool and cabana. As the design progressed, it grew to encompass the entire yard area.
The Cabana is designed to embrace entertaining, with an interior living space, kitchenette, and an open-air covered hearth area. These environments seamlessly integrate and visually connect to the new garden. The Cabana also functions as a private Guest House, and takes advantage of the beautiful spring and summer weather, while providing a protected area in the cold and wet winter months. Sustainable materials are used throughout and features include an open hearth area with fireplace, an interior living space with kitchenette and bathroom suite, a spa tub and exercise pool.
Terry Poe Photography
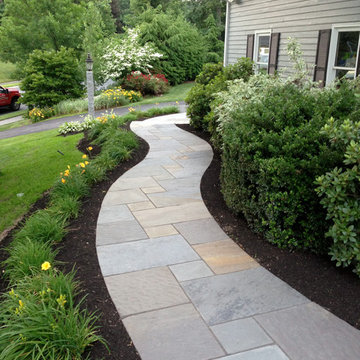
Note how we always have large bluestone pieces at the edge because we lay out the pattern with AutoCAD. There are two more granite steps at the driveway. See the granite lamp post.
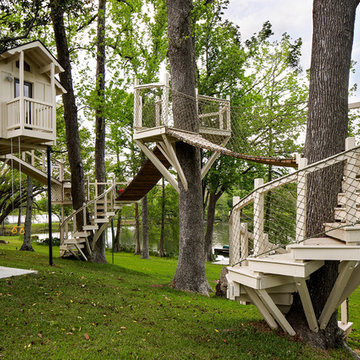
Photo by Oivanki Photography
Builder: Rabalais Homes
Architect: The Front Door Architects
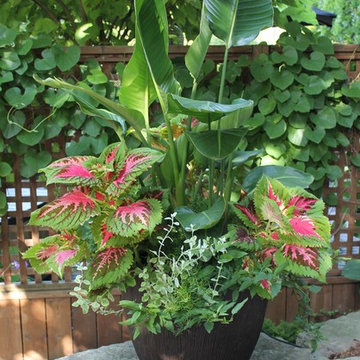
This project was filmed for Cityline CityTV: PART ONE - http://www.cityline.ca/video-archive/2680558193001/ PART TWO - http://www.cityline.ca/video-archive/2680552648001/
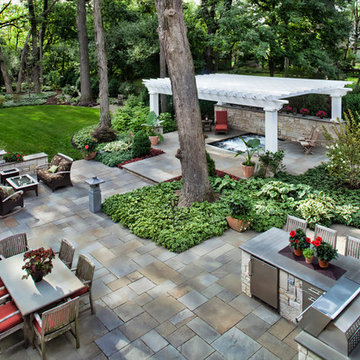
The 2100sf floor plan offers myriad opportunities: preparing and enjoying meals, reading in the walled garden, relaxing in the spa…these amenities, coupled with the garden beyond, allow the client to enjoy their entire Forever Home.
35,781 Transitional Garden Design Ideas
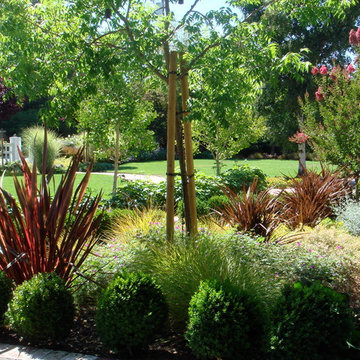
When the homeowners contacted Nancy Shanahan
of Sycamore Design, they wanted to enlist her expertise for one goal: to provide screening from the neighboring school and its construction projects. Little did they know, this small assignment would open the door to an
ongoing series of projects culminating in a garden that celebrates the seasons while supporting their family activities.
Both a tranquil respite and a platform for entertaining guests, these outdoor spaces are an extension of the homeowners' vibrant personalities, reaching playful functionality with the use of texture, movement, color, and even edibles. Their garden thrives today and continues to evolve with the recent addition of a cutting garden, a
sunken spa to replace their trampoline, and a fire pit to activate the area beneath their majestic oak tree.
10
