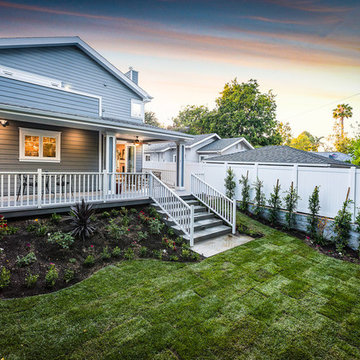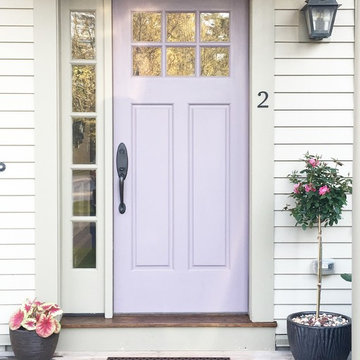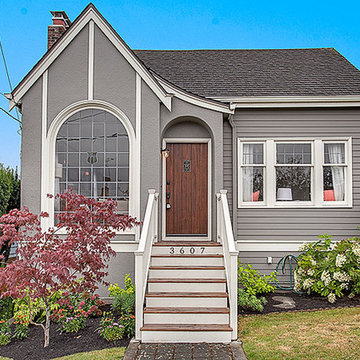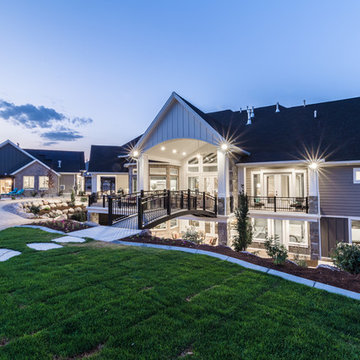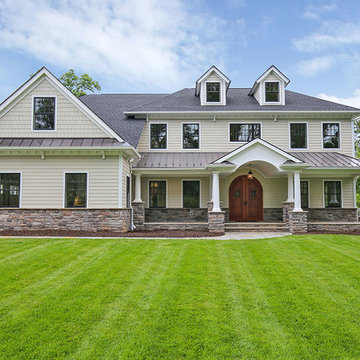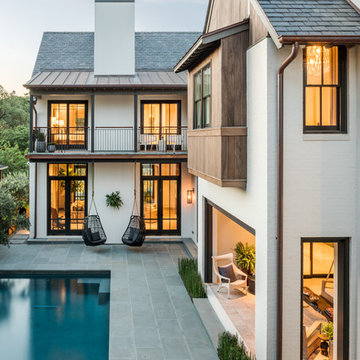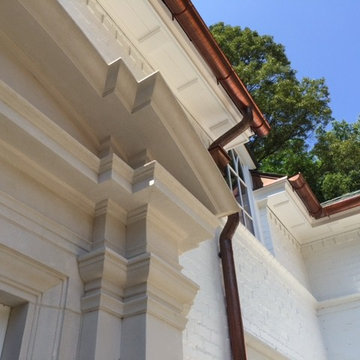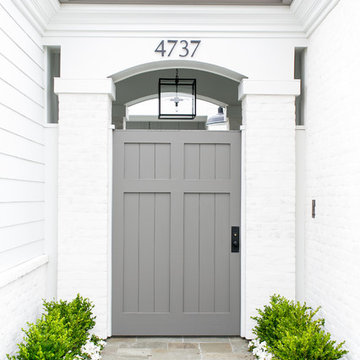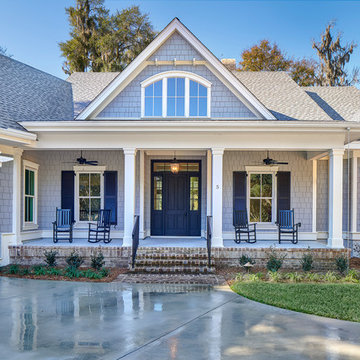82,477 Transitional Exterior Design Ideas
Sort by:Popular Today
121 - 140 of 82,477 photos
Item 1 of 2
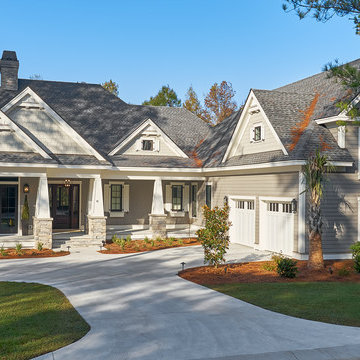
Inviting and warm, this home is built to be lived in, enjoyed and for entertainment, with lots of details within and great use of space. From the outside, we see a wide, welcoming front porch, flanked by stacked stone pillars.
Find the right local pro for your project
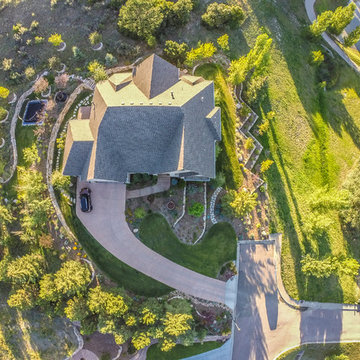
The aerial view of this project shows how retaining walls were used to create a number of landscape areas on a very sloped lot.

Interior Designer: Allard & Roberts Interior Design, Inc, Photographer: David Dietrich, Builder: Evergreen Custom Homes, Architect: Gary Price, Design Elite Architecture
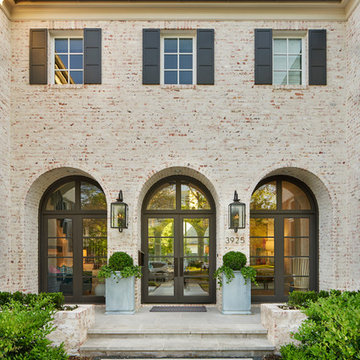
Tatum Brown Custom Homes {Architect: Christy Blumenfeld with Blume Architecture} {Interior Design: Morgan Farrow Interiors} {Photography: Stephen Karlisch}
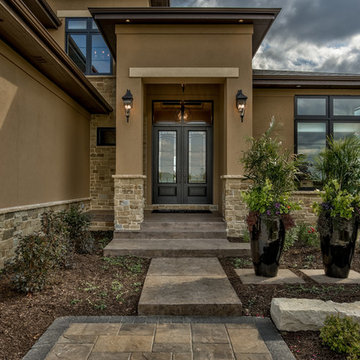
Interior Design by Shawn Falcone and Michele Hybner. Photo by Amoura Productions.
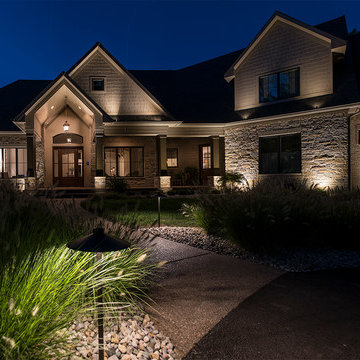
This project included the lighting of a wide rambling, single story ranch home on some acreage. The primary focus of the projects was the illumination of the homes architecture and some key illumination on the large trees around the home. Ground based up lighting was used to light the columns of the home, while small accent lights we added to the second floor gutter line to add a kiss of light to the gables and dormers.
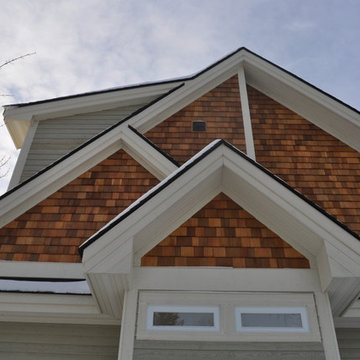
This cottage is situated on Lake Simcoe, Ontario. The owners of this cottage had a family cottage on Lake Simcoe that was grandfathered into the current shoreline regulations. We were able to build on the original cottage footprint using steel screw pile foundation drilled down to bedrock to maintain a stable foundation on the sand. The cottage features a large common room with a cathedral ceiling and clear storey windows. The cottage also has a two way fireplace and a cupula to bring light into the interior of the space. The cottage sits very close to the lake and features an expansive deck to take in the magnificent lake views.
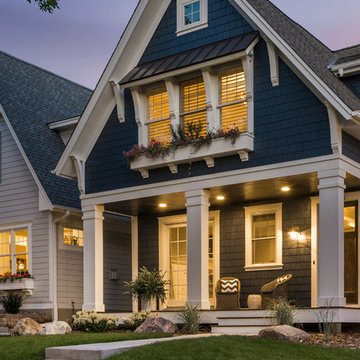
Builder: Copper Creek, LLC
Architect: David Charlez Designs
Interior Design: Bria Hammel Interiors
Photo Credit: Spacecrafting
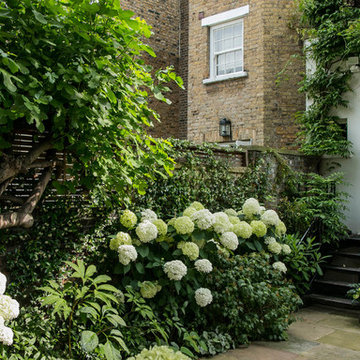
19 July 2016 -
Plants: Ficus carica, Hydrangea arborescens 'Annabelle', Trachelospermum jasminoides, Viburnum opulus 'Sterile', Wysteria sinensis, Rodgersia pinnata
- Stefano Marinaz Landscape Architecture
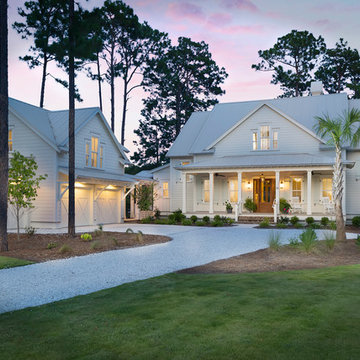
Lovely two story home in the heart of the low country in South Carolina. We have a nice, wide front porch - very traditional in the South - with a connecting walk-way to the garage, which also has an apartment above. The shell driveway is also very popular in the south. The exterior lighting really shows off this home with its beautiful and low maintenance landscaping.
82,477 Transitional Exterior Design Ideas
7
