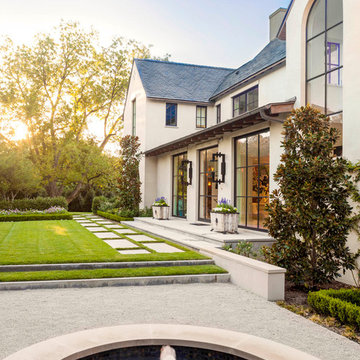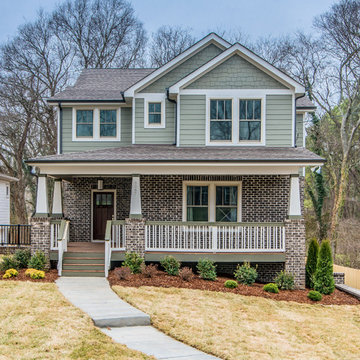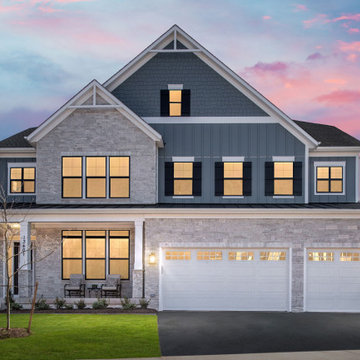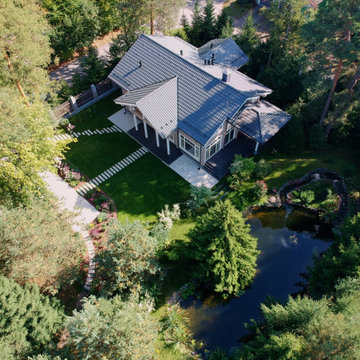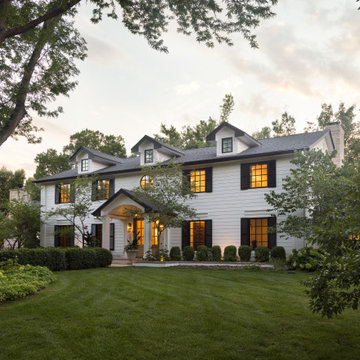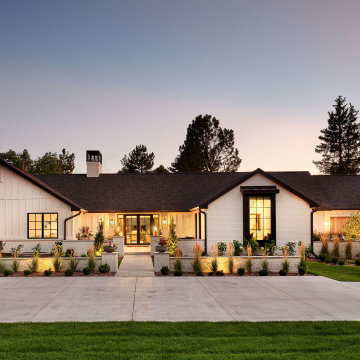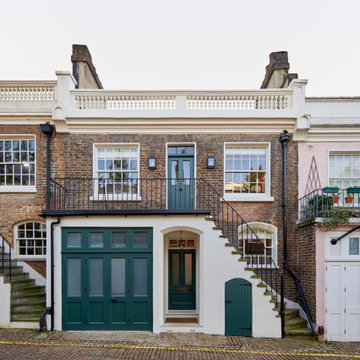82,417 Transitional Exterior Design Ideas
Sort by:Popular Today
21 - 40 of 82,417 photos
Item 1 of 2

This state-of-the-art residence in Chicago presents a timeless front facade of limestone accents, lime-washed brick and a standing seam metal roof. As the building program leads from a classic entry to the rear terrace, the materials and details open the interiors to direct natural light and highly landscaped indoor-outdoor living spaces. The formal approach transitions into an open, contemporary experience.

TEAM
Architect: LDa Architecture & Interiors
Builder: Old Grove Partners, LLC.
Landscape Architect: LeBlanc Jones Landscape Architects
Photographer: Greg Premru Photography
Find the right local pro for your project
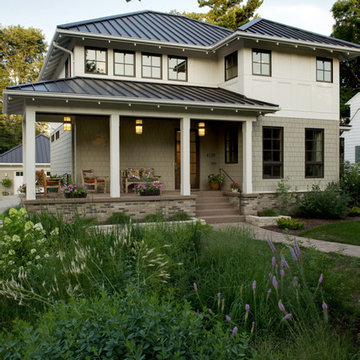
These homeowners are interested in sustainable landscaping. To capture the rain water coming off the tin roof, they put a rain garden in one corner of their front yard.

WINNER
- AIA/BSA Design Award 2012
- 2012 EcoHome Design Award
- PRISM 2013 Award
This LEED Gold certified vacation residence located in a beautiful ocean community on the New England coast features high performance and creative use of space in a small package. ZED designed the simple, gable-roofed structure and proposed the Passive House standard. The resulting home consumes only one-tenth of the energy for heating compared to a similar new home built only to code requirements.
Architecture | ZeroEnergy Design
Construction | Aedi Construction
Photos | Greg Premru Photography

Craig Kronenberg used simple materials and forms to create this family compound. The use of stained siding, a stone base and a standing seam metal roof make this a low maintenance home. The house is located to focus all rooms on the river view.
Photographs by Harlan Hambright.
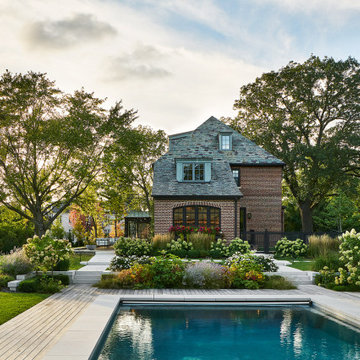
This home for a family of five young children is located on two acres in Chicago's North Shore. The house has been designed to be open, flexible, and pre-weathered, with a European cottage feel. The first floor has been completely renovated to create a space that is perfect for family gatherings and entertaining friends. Reclaimed materials, such as French terra cotta tile flooring, white oak wood beams, and salvage mushroom palette wood planks for the ceiling, have been used throughout the main floor rooms. The family room features a new fireplace made from brick salvaged from the original home. The master bath is a spa-like retreat for parents, with reclaimed wood beams used to create the counter of the vanity, mixed with the clean lines of the sinks, faucets, and tub. The addition of three large dormers has transformed the old, musty attic into three bedrooms, two baths, and a bright, inspiring homework area for the kids.
View more of this home through #BBAEuropeanCottage and #BBAEuropeanCottageGrounds on Instagram.

Pool built adjacent to the house to maximize yard space but also to create a nice water feature viewable through two picture windows.
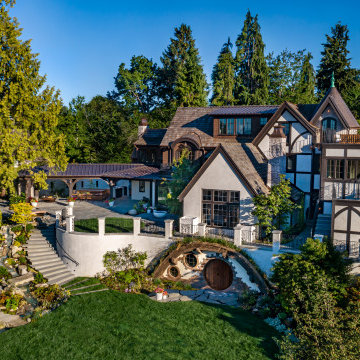
A full estate remodel transformed an old, well-loved but deteriorating Tudor into a sprawling property of endless details waiting to be explored.
82,417 Transitional Exterior Design Ideas
2



