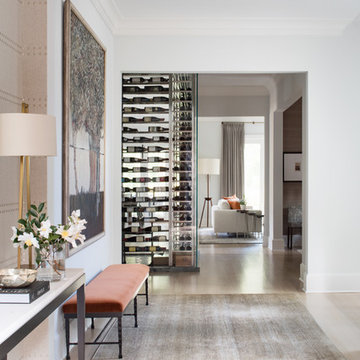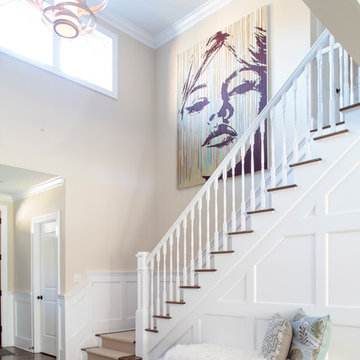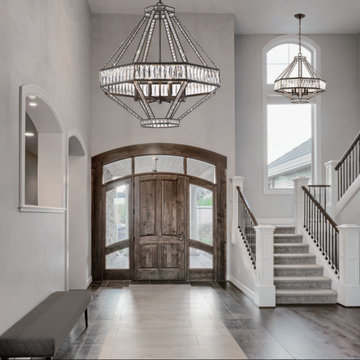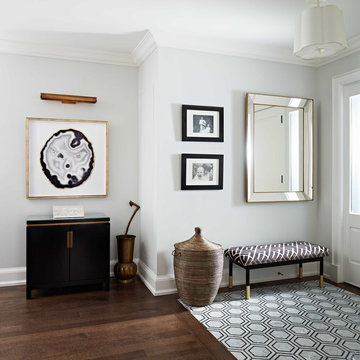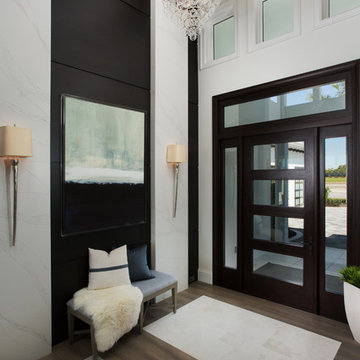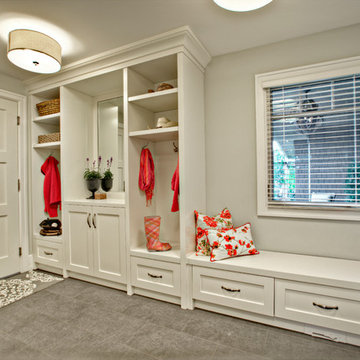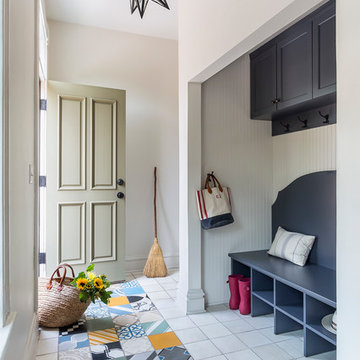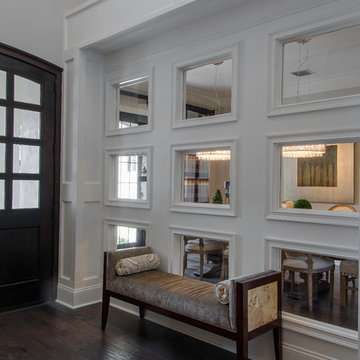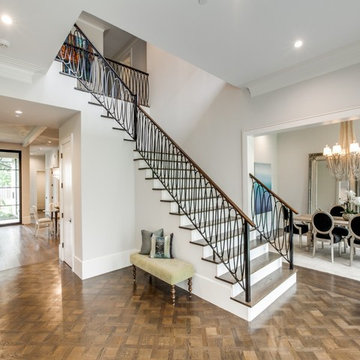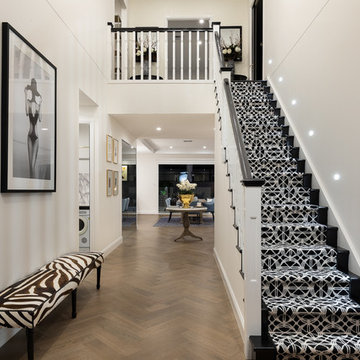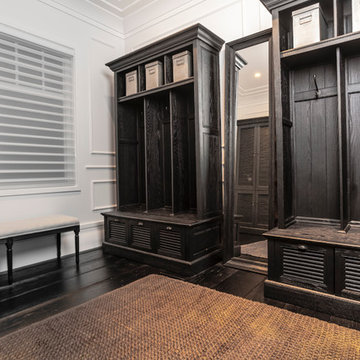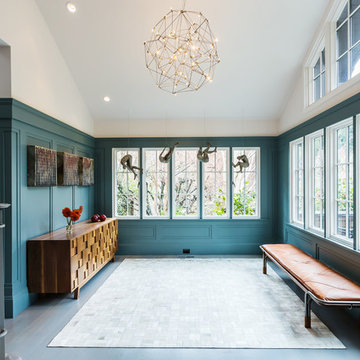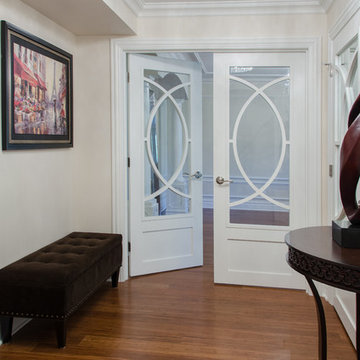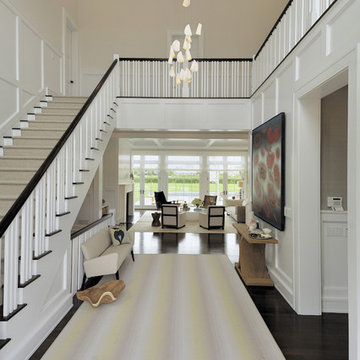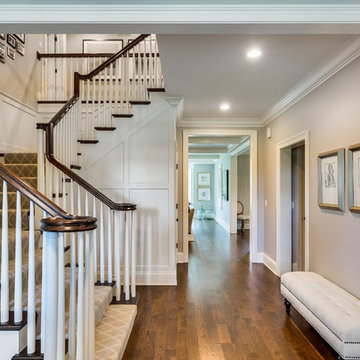514 Transitional Entryway Design Ideas
Sort by:Popular Today
81 - 100 of 514 photos
Item 1 of 3
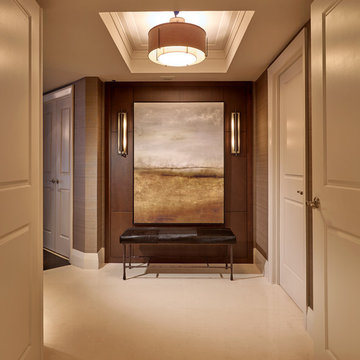
Espresso stained oak paneling with linear sconce bars form a feature wall in the foyer. Bench by Made Goods and chandelier by Hubberton forge
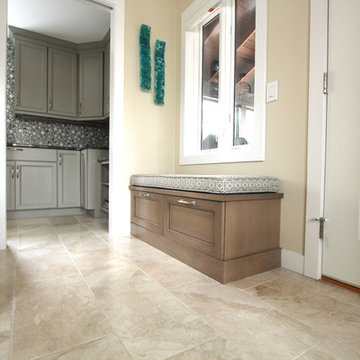
A bench was built in right inside the door into the garage and topped with a fabric cushion. The bench drawers hold shoes and winter gear. The bench is the spot the homeowners use to put their shoes on when coming in from outside. A light stained maple with a grey glaze adds softness and texture to the space.
Find the right local pro for your project
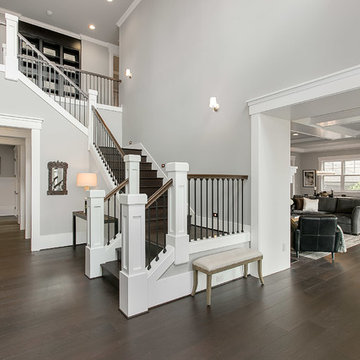
Crossing the threshold reveals a 2-story entryway defined by a luminous chandelier outfitted with a lift to ensure easy maintenance. Directly to the right awaits the welcoming great room, boasting an upgraded fireplace made even more unique with its custom mantel and full millwork wall. HD Estates
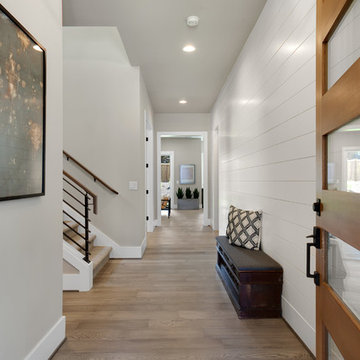
When entering the Patagonia, you are greeted with a custom white ship lap detail wall. The entry extends into the main living open concept area.
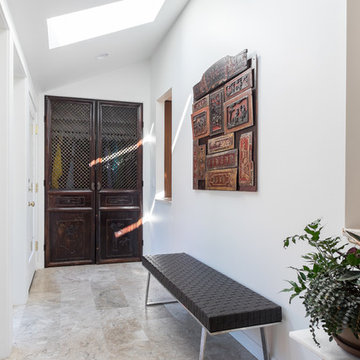
Visibility from front door to back door through entry and kitchen.
Entry tile is natural quarried marble. Repurposed antique closet doors.
Nathan Williams, Van Earl Photography www.VanEarlPhotography.com
514 Transitional Entryway Design Ideas
5
