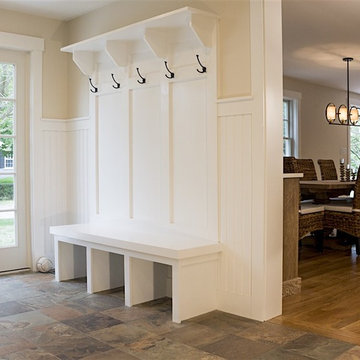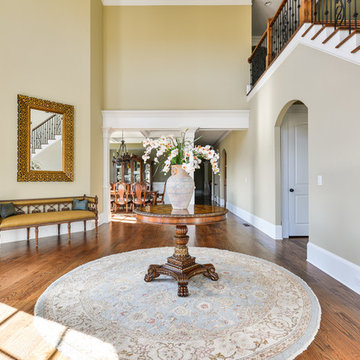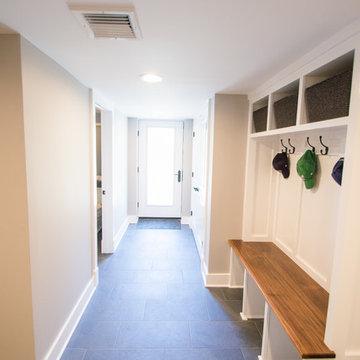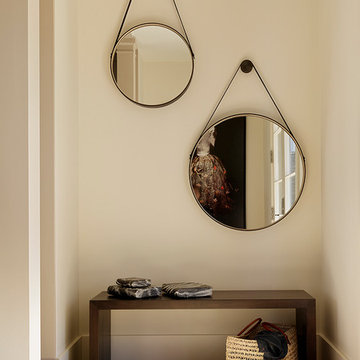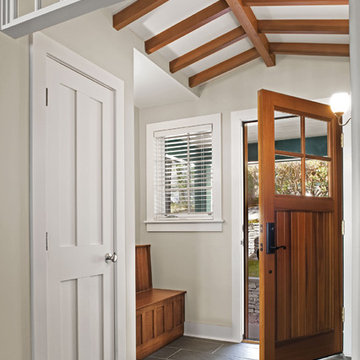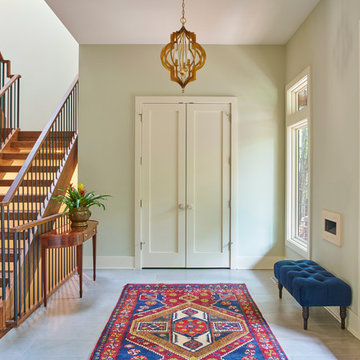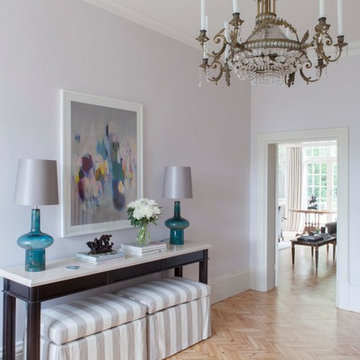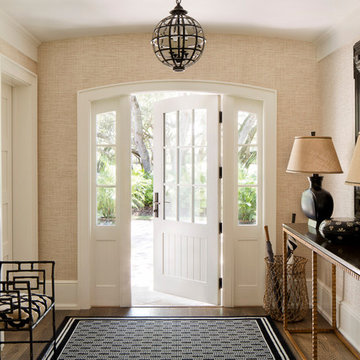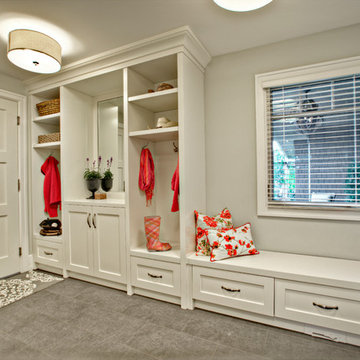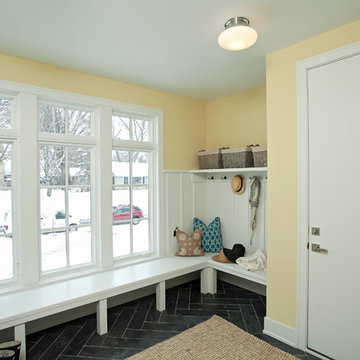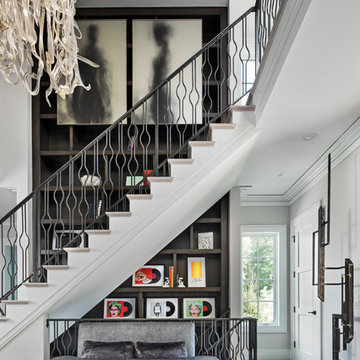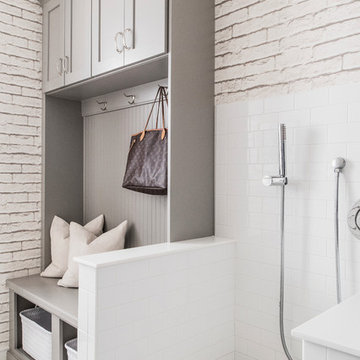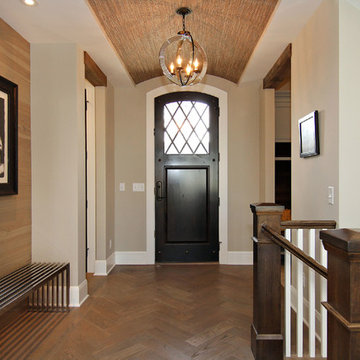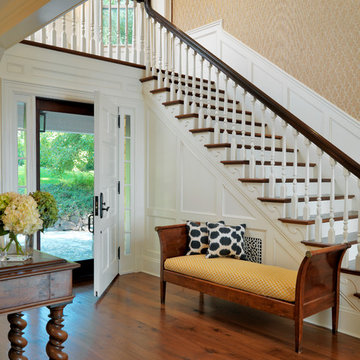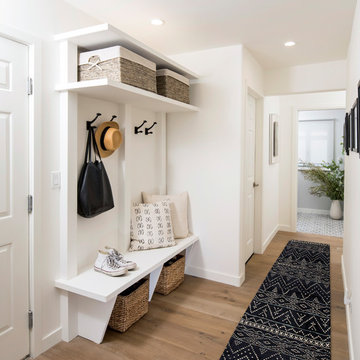514 Transitional Entryway Design Ideas
Sort by:Popular Today
1 - 20 of 514 photos
Item 1 of 3
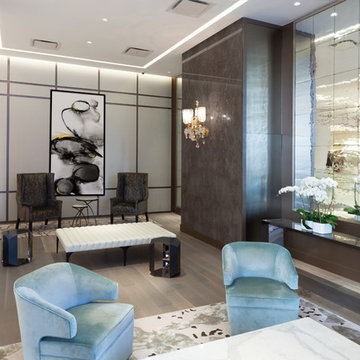
Plaza 400 is a premiere full-service luxury co-op in Manhattan’s Upper East Side. Built in 1968 by architect Philip Birnbaum and Associates, the well-known building has 40 stories and 627 residences. Amenities include a heated outdoor pool, state of the art fitness center, garage, driveway, bike room, laundry room, party room, playroom and rooftop deck.
The extensive 2017 renovation included the main lobby, elevator lift hallway and mailroom. Plaza 400’s gut renovation included new 4’x8′ Calacatta floor slabs, custom paneled feature wall with metal reveals, marble slab front desk and mailroom desk, modern ceiling design, hand blown cut mirror on all columns and custom furniture for the two “Living Room” areas.
The new mailroom was completely gutted as well. A new Calacatta Marble desk welcomes residents to new white lacquered mailboxes, Calacatta Marble filing countertop and a Jonathan Adler chandelier, all which come together to make this space the new jewel box of the Lobby.
The hallway’s gut renovation saw the hall outfitted with new etched bronze mirrored glass panels on the walls, 4’x8′ Calacatta floor slabs and a new vaulted/arched pearlized faux finished ceiling with crystal chandeliers and LED cove lighting.
Find the right local pro for your project
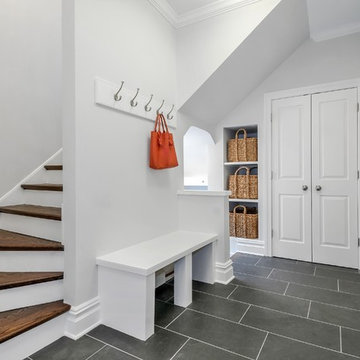
Mudroom. Ceramic tile engineered to look like slate but without the maintanence.
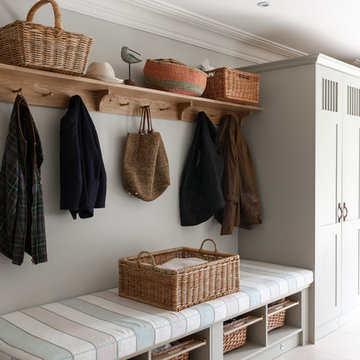
An elegant contemporary interpretation of traditional hand-painted style, with a fresh yet sophisticated feel, classic proportions and modern powerhouse equipment
Photo: Jake Fitzjones
514 Transitional Entryway Design Ideas
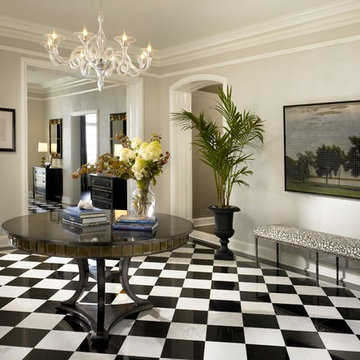
Morgante Wilson Architects installed intricate trim in this Foyer to add to the formal nature of the space. The walls have a faux finish applied to them in a light gray tone.
Chicago's North Shore, Illinois • Photo by: Tony Soluri
1

