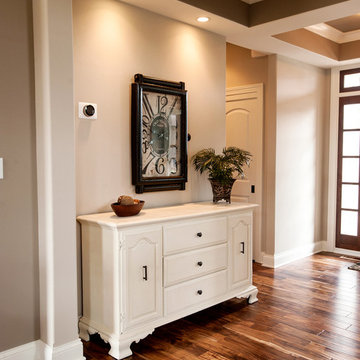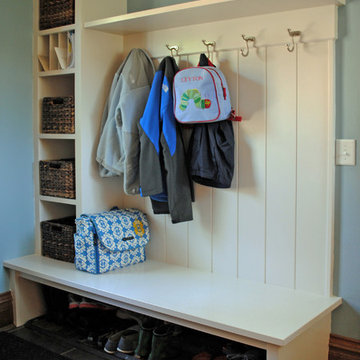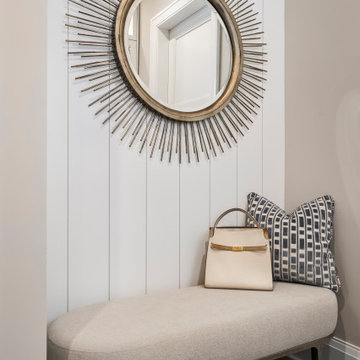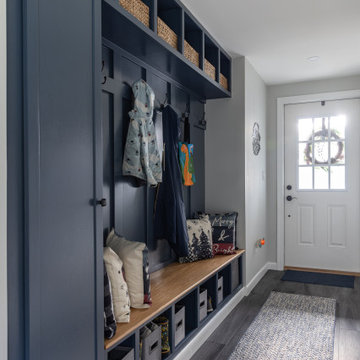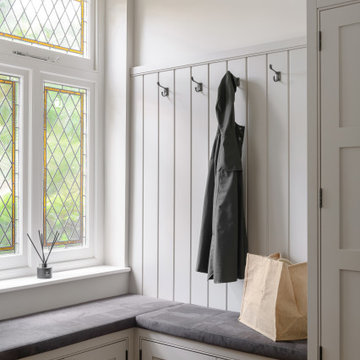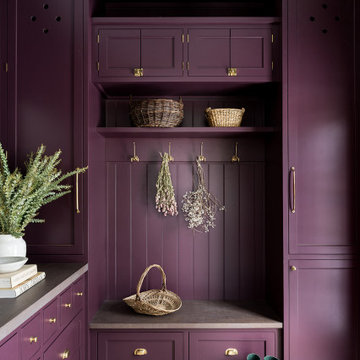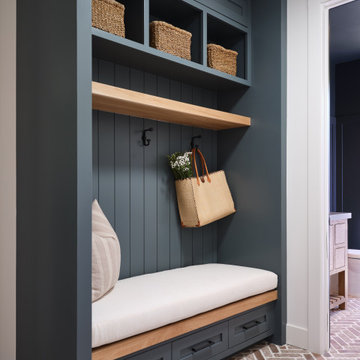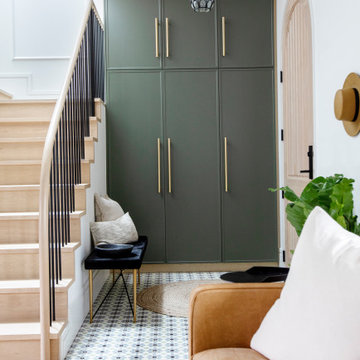53,795 Transitional Entryway Design Ideas
Sort by:Popular Today
41 - 60 of 53,795 photos
Item 1 of 2

Formal front entry is dressed up with oriental carpet, black metal console tables and matching oversized round gilded wood mirrors.
Find the right local pro for your project
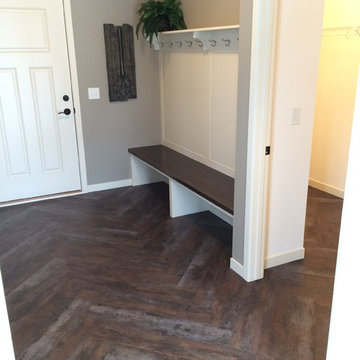
This trendy Herringbone pattern is matched with a rustic-looking wood to create vintage charm in the modern home.
CAP Carpet & Flooring is the leading provider of flooring & area rugs in the Twin Cities. CAP Carpet & Flooring is a locally owned and operated company, and we pride ourselves on helping our customers feel welcome from the moment they walk in the door. We are your neighbors. We work and live in your community and understand your needs. You can expect the very best personal service on every visit to CAP Carpet & Flooring and value and warranties on every flooring purchase. Our design team has worked with homeowners, contractors and builders who expect the best. With over 30 years combined experience in the design industry, Angela, Sandy, Sunnie,Maria, Caryn and Megan will be able to help whether you are in the process of building, remodeling, or re-doing. Our design team prides itself on being well versed and knowledgeable on all the up to date products and trends in the floor covering industry as well as countertops, paint and window treatments. Their passion and knowledge is abundant, and we're confident you'll be nothing short of impressed with their expertise and professionalism. When you love your job, it shows: the enthusiasm and energy our design team has harnessed will bring out the best in your project. Make CAP Carpet & Flooring your first stop when considering any type of home improvement project- we are happy to help you every single step of the way.

A compact entryway in downtown Brooklyn was in need of some love (and storage!). A geometric wallpaper was added to one wall to bring in some zing, with wooden coat hooks of multiple sizes at adult and kid levels. A small console table allows for additional storage within the space, and a stool provides a place to sit and change shoes.

A 90's builder home undergoes a massive renovation to accommodate this family of four who were looking for a comfortable, casual yet sophisticated atmosphere that pulled design influence from their collective roots in Colorado, Texas, NJ and California. Thoughtful touches throughout make this the perfect house to come home to.
Featured in the January/February issue of DESIGN BUREAU.
Won FAMILY ROOM OF THE YEAR by NC Design Online.
Won ASID 1st Place in the ASID Carolinas Design Excellence Competition.
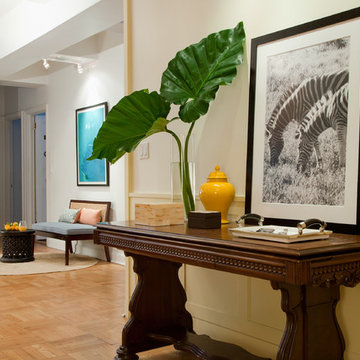
Juxtaposing the rustic beauty of an African safari with the electric pop of neon colors pulled this home together with amazing playfulness and free spiritedness.
We took a modern interpretation of tribal patterns in the textiles and cultural, hand-crafted accessories, then added the client’s favorite colors, turquoise and lime, to lend a relaxed vibe throughout, perfect for their teenage children to feel right at home.

This stately Georgian home in West Newton Hill, Massachusetts was originally built in 1917 for John W. Weeks, a Boston financier who went on to become a U.S. Senator and U.S. Secretary of War. The home’s original architectural details include an elaborate 15-inch deep dentil soffit at the eaves, decorative leaded glass windows, custom marble windowsills, and a beautiful Monson slate roof. Although the owners loved the character of the original home, its formal layout did not suit the family’s lifestyle. The owners charged Meyer & Meyer with complete renovation of the home’s interior, including the design of two sympathetic additions. The first includes an office on the first floor with master bath above. The second and larger addition houses a family room, playroom, mudroom, and a three-car garage off of a new side entry.
Front exterior by Sam Gray. All others by Richard Mandelkorn.
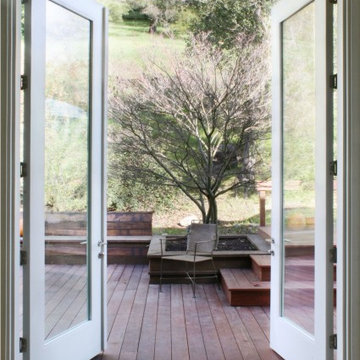
The most noteworthy quality of this suburban home was its dramatic site overlooking a wide- open hillside. The interior spaces, however, did little to engage with this expansive view. Our project corrects these deficits, lifting the height of the space over the kitchen and dining rooms and lining the rear facade with a series of 9' high doors, opening to the deck and the hillside beyond.
Photography: SaA
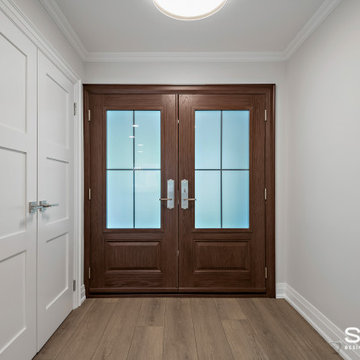
Our clients approached us to renovate their loved family home. The Main Floor needed a fresh update, and better functionality and storage to fit the needs of their growing family.
The existing Kitchen felt closed off from the rest of the Main Floor, and the layout did not allow for enough countertop or storage space. Each of their Bathrooms also needed an update and better storage.
Due to a previously bad experience with another contractor previously, it was important for our clients to work with a contractor who they could build trust with, and feel respected by and comfortable with.
Using space from an extra stairway in the side entry of the house, we were able to create a spacious mudroom, perfect for taking a seat to put on or take off coats and boots, and unique, hidden storage for seasonal and outdoor items.
We were able to create a more open concept Main Floor, by removing the walls between the Kitchen and Family Room. This allowed for a larger, more functional Kitchen. The new Kitchen is bright and welcoming with white quartz countertops that run seamlessly into a matching backsplash. Beautiful white cabinetry is complemented by brushed bronze pulls and faucets, and durable, contemporary flooring.
We transformed the Kitchen and Family Room areas with a vaulted ceiling, and a repaired and modernized Kitchen skylight. We also integrated a patio door entrance, which combined with both sloped and flat sections of the vaulted ceiling, proved to be quite a challenge!
This project involved skilled welding, roofing, and structural work, and it was important to maintain the structural integrity of the ceiling. As any mistakes could result in serious issues, communication between everyone involved was key! Regular team meetings, updates on progress, and addressing concerns promptly kept everyone on the same page and avoided misunderstandings. In the end, the raised ceiling, skylight, and patio door were well worth the work, as together they enhanced the airiness and visual spaciousness of the space.
On the Second Floor, we created a larger Master Ensuite by borrowing room from existing closet space. This allowed for a spacious walk-in shower, and separate bathtub. A prefabricated stylish vanity not only adds a pop of colour, but also provides plenty of useful storage. New marble tiling on the floor extends to the wall behind the bathtub, creating a luxurious accent wall.
The Shared Bathroom was updated to include a new walk-in shower, and a separate bathtub, surrounded by modern geometric wall tiles.
The removal of popcorn ceilings, an updated the Front Door, and a refinished Main Staircase with metal railings completed tying the home together, creating a fresh, updated space that this family can enjoy for years to come.
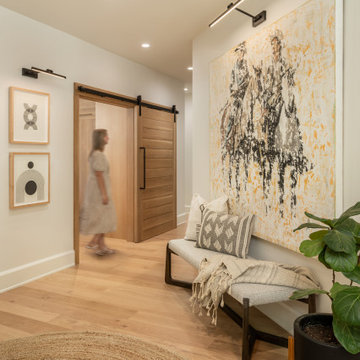
Foyer and Entry Hall featuring a custom white oak sliding barn door, large format art, textural area rug and bench to great visitors.
53,795 Transitional Entryway Design Ideas
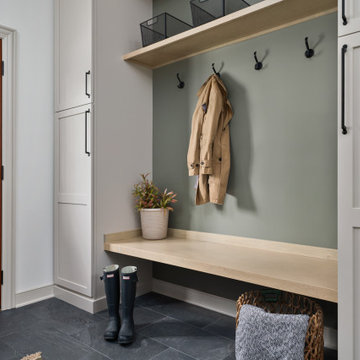
Mud Room, laundry room, Groveport, Dave Fox, Remodel, Design Build, gray tile floor, white countertops, open shelving, black hardware
3

