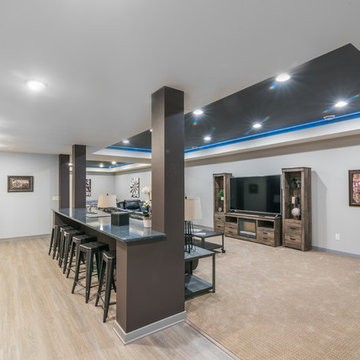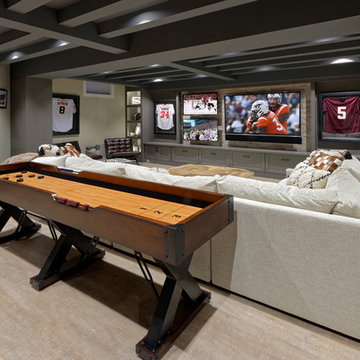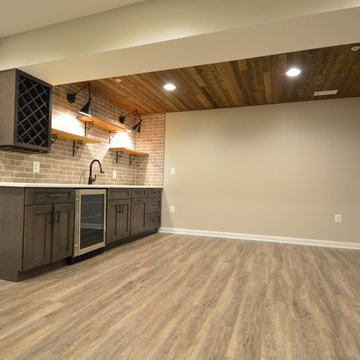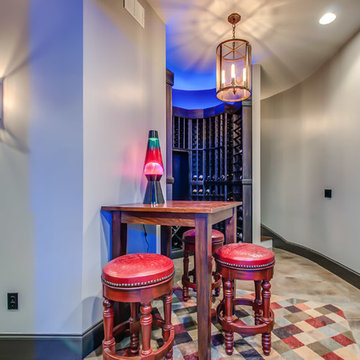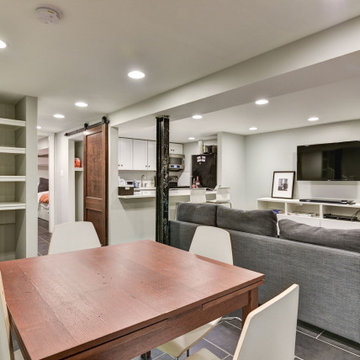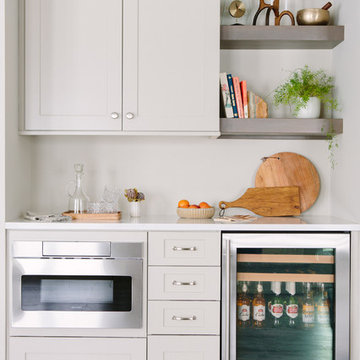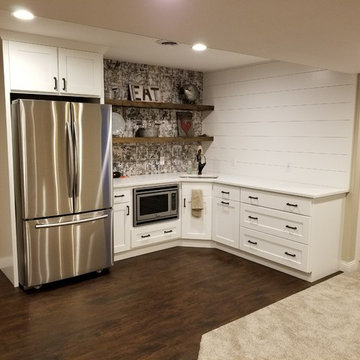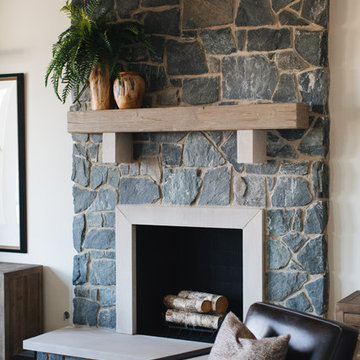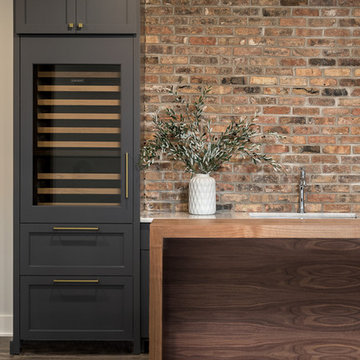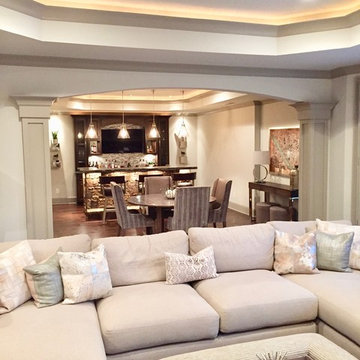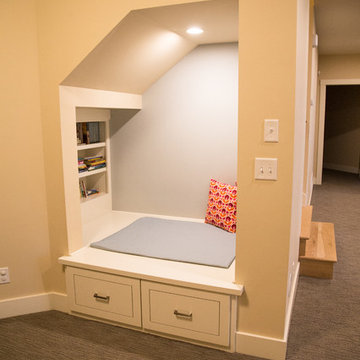20,637 Transitional Basement Design Ideas
Sort by:Popular Today
101 - 120 of 20,637 photos
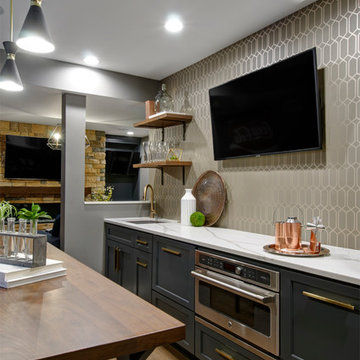
Basement Concept - Bar, home gym, electric fireplace, open shelving, reading nook in Westerville
Find the right local pro for your project
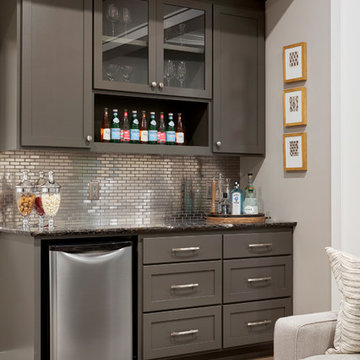
We added a lower ceiling over this dry bar in the large room. This allowed us to work around the mechanicals of their lower level and also add a bit of a cozy feeling to the bar area.
Photos by Spacecrafting Photography.

This basement needed a serious transition, with light pouring in from all angles, it didn't make any sense to do anything but finish it off. Plus, we had a family of teenage girls that needed a place to hangout, and that is exactly what they got. We had a blast transforming this basement into a sleepover destination, sewing work space, and lounge area for our teen clients.
Photo Credit: Tamara Flanagan Photography
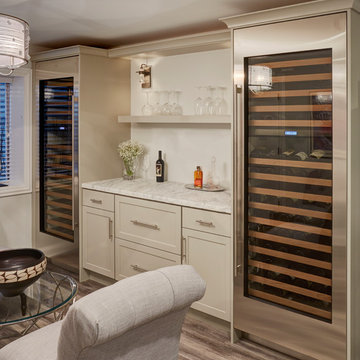
Don't pass up this cozy basement remodel. Everything you might need is at your finger tips. A beautiful second kitchen with all the essentials. This island is perfect for a party or a quiet night at home. These cabinets are semi custom cabinets with a soft grey tone. Don't miss two wine coolers at the bar. The custom tv wall unit is perfect viewing. The mesh doors on the cabinet are the perfect final touch. The bathroom is stunning and so functional.
Jennifer Rahaley Design for DDK Kitchen Design Group
Photography by Mike Kaskel
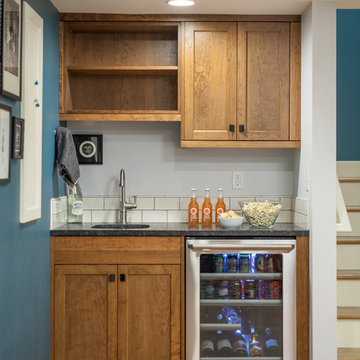
An exterior entrance was added to this basement remodel where we built out a family room, bedroom, full bathroom and laundry room. A new foundation was poured and the concrete floors were stained a warm earth tone. The cool teals and blues juxtapose the warm wood and orange tones creating a lively space.
Photos: Pete Eckert

This used to be a completely unfinished basement with concrete floors, cinder block walls, and exposed floor joists above. The homeowners wanted to finish the space to include a wet bar, powder room, separate play room for their daughters, bar seating for watching tv and entertaining, as well as a finished living space with a television with hidden surround sound speakers throughout the space. They also requested some unfinished spaces; one for exercise equipment, and one for HVAC, water heater, and extra storage. With those requests in mind, I designed the basement with the above required spaces, while working with the contractor on what components needed to be moved. The homeowner also loved the idea of sliding barn doors, which we were able to use as at the opening to the unfinished storage/HVAC area.
20,637 Transitional Basement Design Ideas
6
