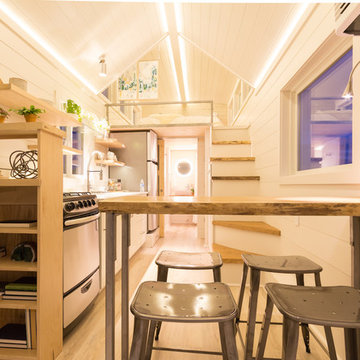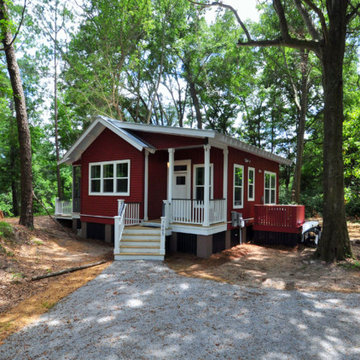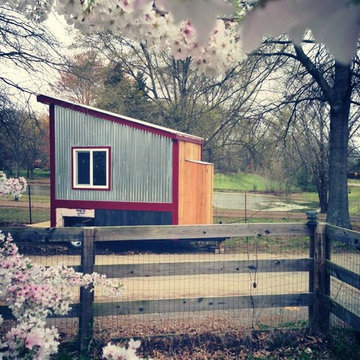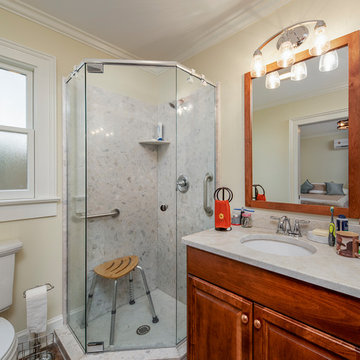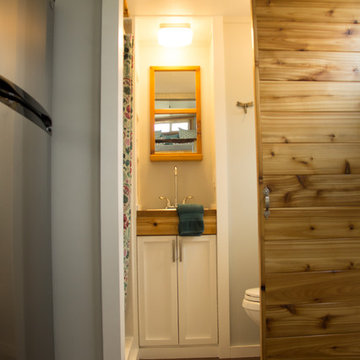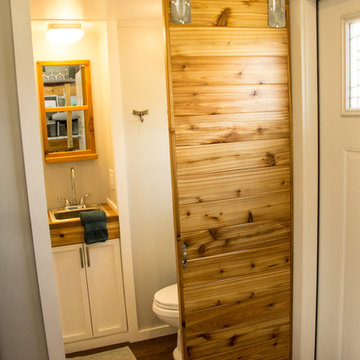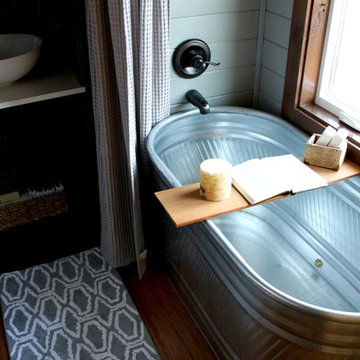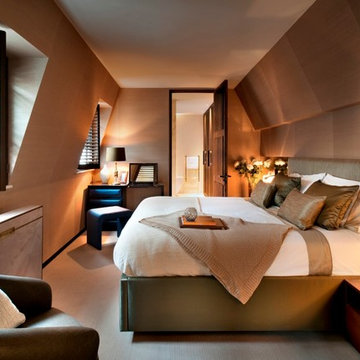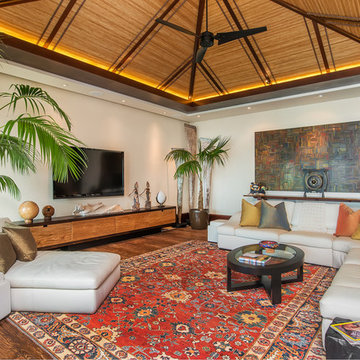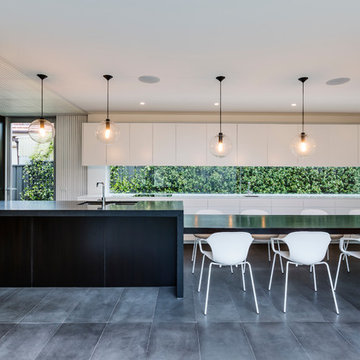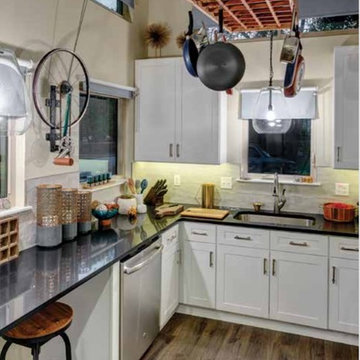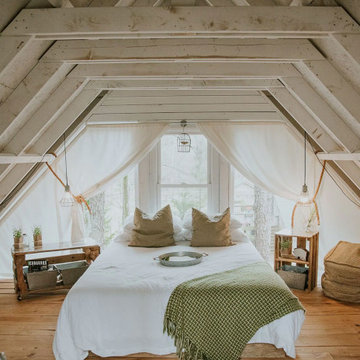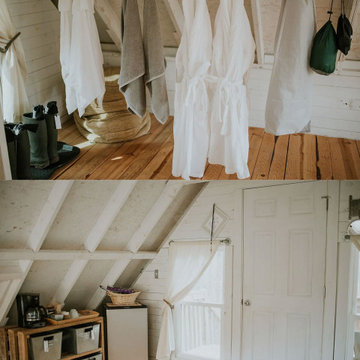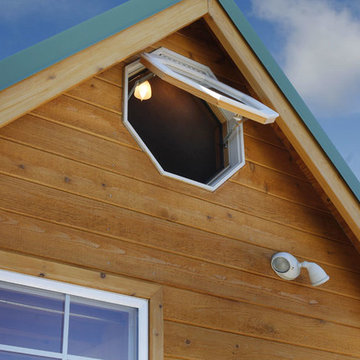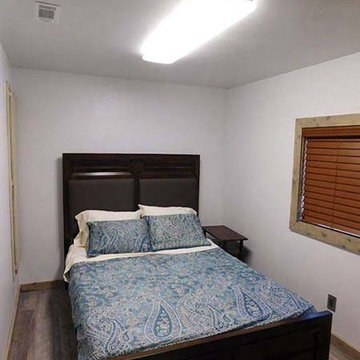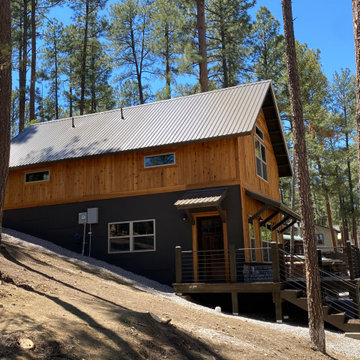Tiny House Interior Designs & Ideas
Find the right local pro for your project
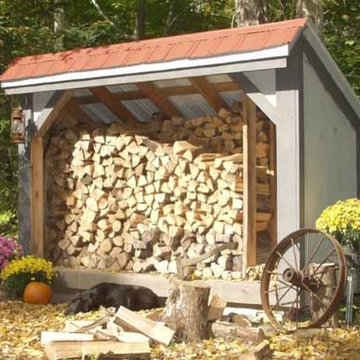
The Perfect Firewood Storage Shed.
Our classic woodshed comes either as a kit or a prefab ready to go unit. Or if you prefer you may order a set of plans.
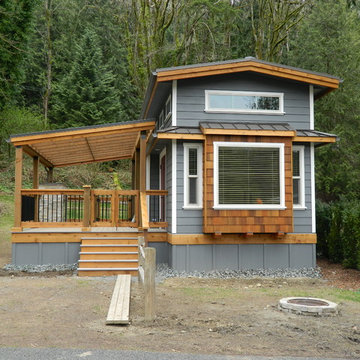
The San Juan park model. For more details on this unit and similar ones please visit our website http://www.westcoast-homes.com/customparkmodels
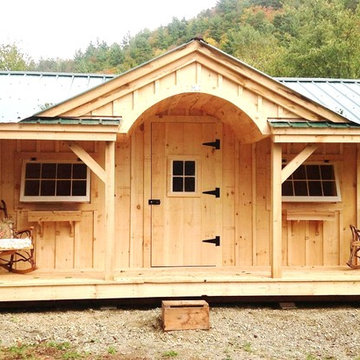
Via our website ~ "The Gibraltar Cabin is a clever little cabin design that includes a porch, an interior space and a very attractive eye-catching barrel arch at the entrance. The single door is complimented by an additional five foot wide double door on the gable end. The elegant country charm is achieved with the large barn sash windows and rustic board and batten siding and is protected by a green corrugated metal roof.
The post and beam frame makes this cabin a strong backyard out-building. A sturdy interior work bench has also been included. This rugged and attractive design is beautiful from the front view. This versatile cabin design can be configured for many uses. It will make a perfect cabin, tiny house, getaway retreat, art studio, home office, garden or potting shed, kids playhouse, a pool house. Fitted with large double doors, the Gibraltar Cabin is very capable of handling all your storage needs and will compliment your outdoor living space.
Any of our buildings can be customized to fit all of your needs. We offer insulation, plumbing and electrical packages; alternative choices for roofing, siding, flooring, windows, and doors; and other custom options such as built-in storage, decorative arches, cupolas, painting, staining, and flower boxes."
Tiny House Interior Designs & Ideas
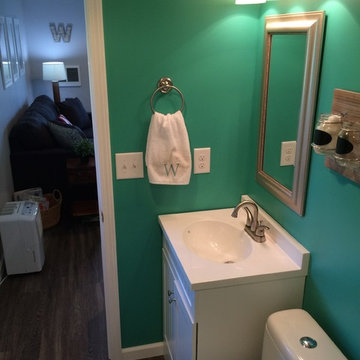
This lakeside A-Frame cottage required creative space planning.
The lower level galley kitchen offers tons of hidden storage built under the stairs. Modern grey cabinetry and open shelving are accented by ample recessed and spot lights. The countertop and white subway tiles wrap around into the living area, creating multi-function seating. USB outlets allow homeowners and guest to charge their smart devices easily.
The lower level living room is anchored by a large turquoise indoor-outdoor rug...perfect to withstand wet feet in from lake activities. The fun pattern on the swivel glider rocker brings whimsey to the space. The sleeper sofa will accommodate guests.
The decor is lakeside chic, and the homeowner added the wonderful prints of vintage swimsuits and rope-wrapped lamp.
A small bathroom with a stacked washer and dryer adjoins the room.
The floors look like a greyed rustic wood, but are actually luxury vinyl tiles...perfect for the in-and-out traffic from water related activities.
160
