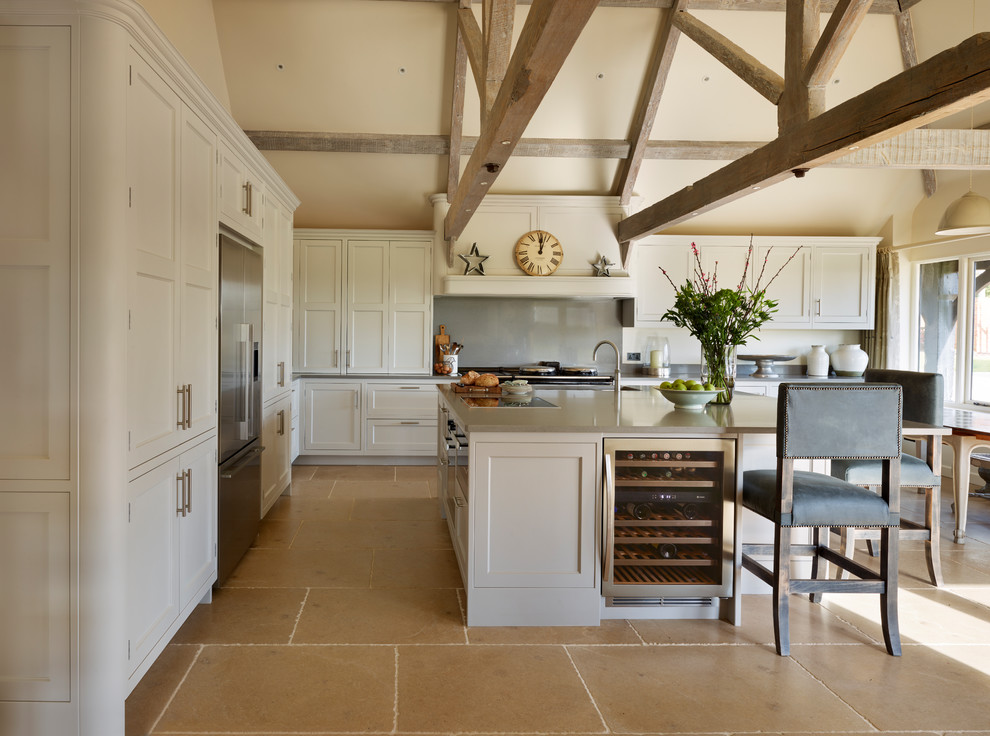
Tillingham | The Converted Barn
The layout of the room was designed to be both sociable and practical. The island acts as the main food prep space within easy reach of the fridge and the range cooker. The breakfast bar runs along the opposite side of the island, keeping the work space and social areas separate.

light big floor tiles