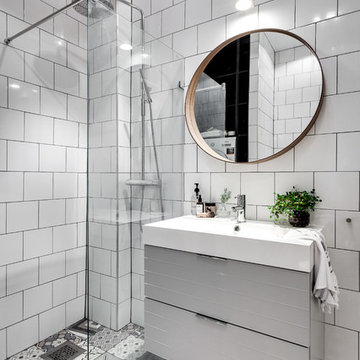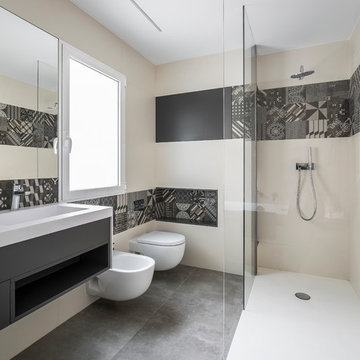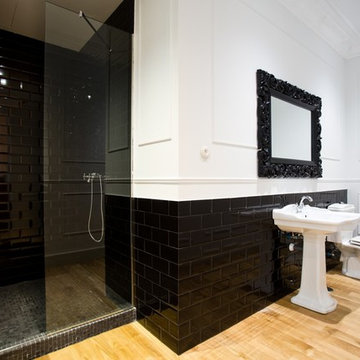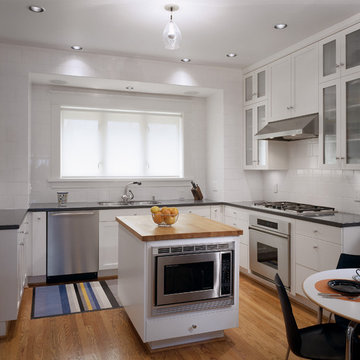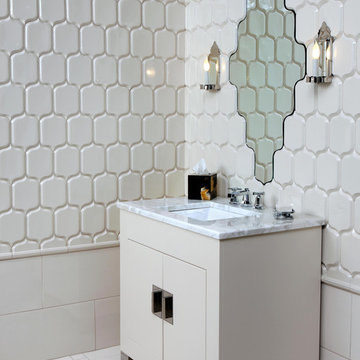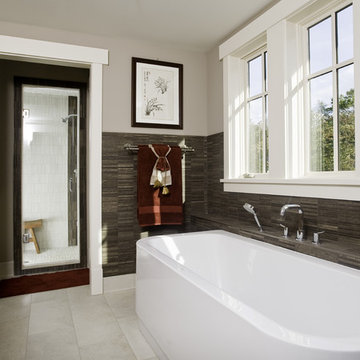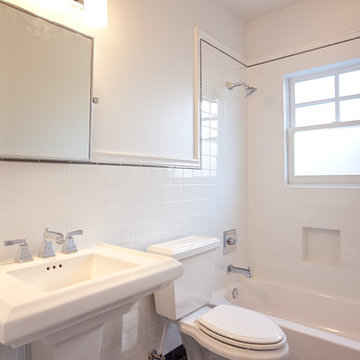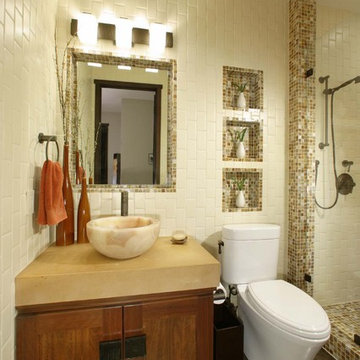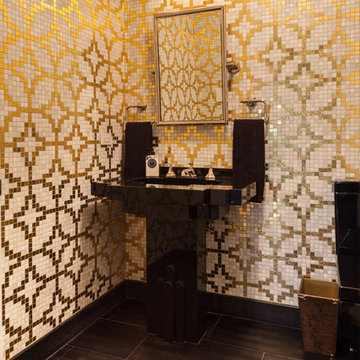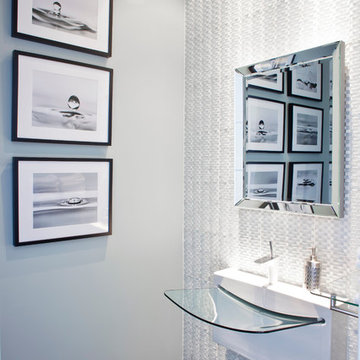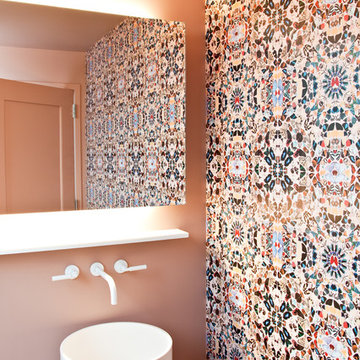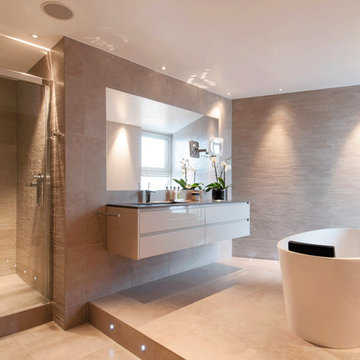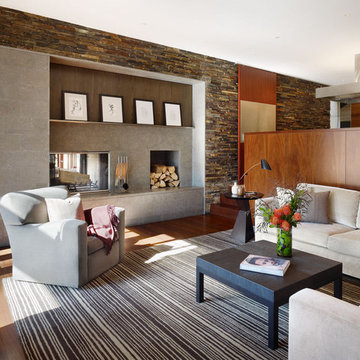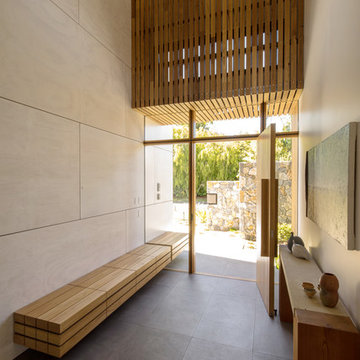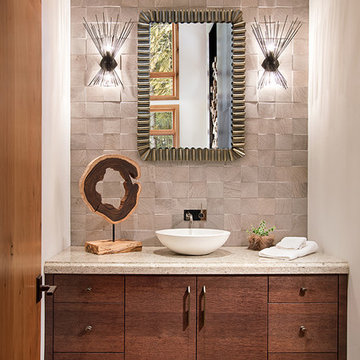Tiled Wall Designs & Ideas
Find the right local pro for your project
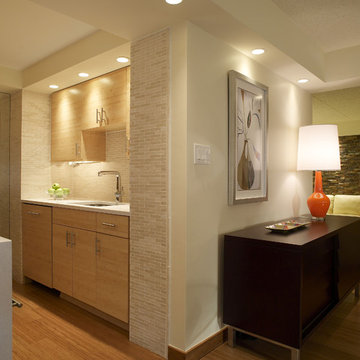
Designed by Jeff Rizzi of Reico Kitchen & Bath's King of Prussia, PA location, this modern kitchen design features Executive cabinetry in the door style Vogue in Bamboo with Natural horizontal graining.
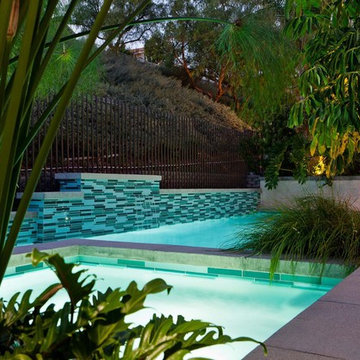
Christian R. Terry
Photos courtesy of Christian R. Terry.
Jimmy Reed, recognized as the premier installer of glass mosaic tile pools and spas, rescued this Laguna Hills Pool feature with a flawless installation of interstyle ceramic + glass materials from the Glasshues collection. The pool was custom built by G3D whiz David Penton, CEO of Fluid Dynamics, tiled by Reed, President of Rock Solid Tile, Inc. The landscape property was designed by Alison Terry of Terry Design, Inc.
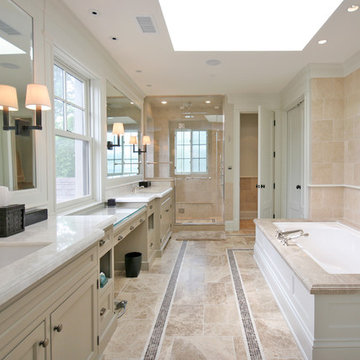
Architect: Tandem Architecture; Photo Credit: Steven Johnson Photography
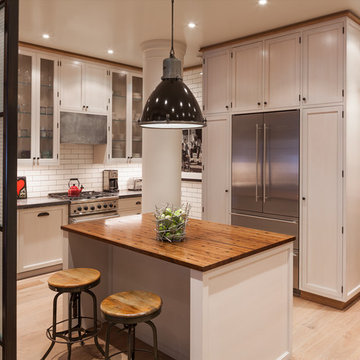
This Lower Fifth Avenue Loft building is a corner property located in Manhattan’s Flatiron District. This Beaux-Arts style building was constructed in 1907 and converted to a residential Co-op in 1981. Our renovation combines two 5th-floor units into an expansive, light-filled haven with both classic and industrial details.
Design features include exposed columns, distressed wide plank oak floors, custom blackened steel and wire-glass partitions, restored original window casings, custom wainscoting, antique bronze hardware, and an elegant glossy coffered ceiling. The entry hall doubles as a gallery for the client’s extensive art collection, which is highlighted throughout the space against neutral tones. A quirky grouping of cookie jars pops in the eating nook, creating a feature visible from the living room.
Project Completion: August 2014
Architecture: DHD
Project Architect: Jill Diamant
Interior Designer: J.D. Ireland
Design Consultant: Kyle O’Donnell / Quoin Group Inc.
Photography: Bruce Katz
www.brucekatzphoto.com
Tiled Wall Designs & Ideas

Hier wurde die alte Bausubstanz aufgearbeitet aufgearbeitet und in bestimmten Bereichen auch durch Rigips mit Putz und Anstrich begradigt. Die Kombination Naturstein mit den natürlichen Materialien macht das Bad besonders wohnlich. Die Badmöbel sind aus Echtholz mit Natursteinfront und Pull-open-System zum Öffnen. Die in den Boden eingearbeiteten Lichtleisten setzen zusätzlich athmosphärische Akzente. Der an die Dachschräge angepasste Spiegel wurde bewusst mit einer Schattenfuge wandbündig eingebaut. Eine Downlightbeleuchtung unter der Natursteinkonsole lässt die Waschtischanlage schweben. Die Armaturen sind von VOLA.
Planung und Umsetzung: Anja Kirchgäßner
Fotografie: Thomas Esch
Dekoration: Anja Gestring
40



















