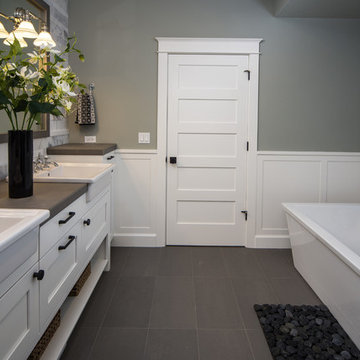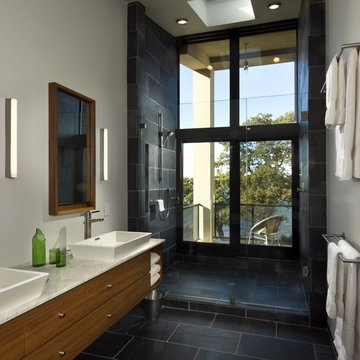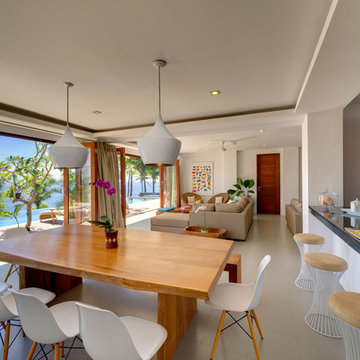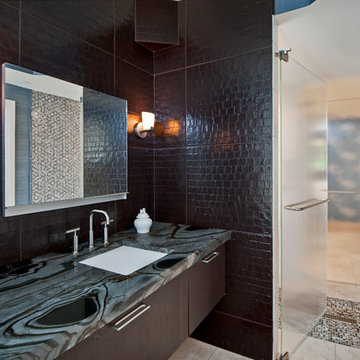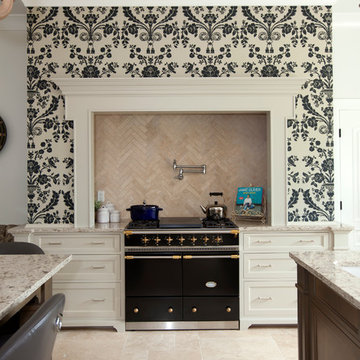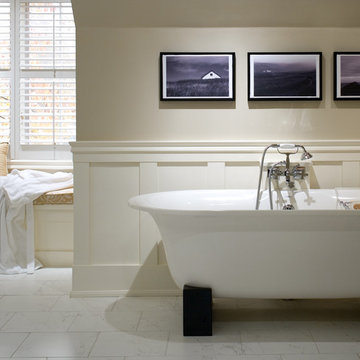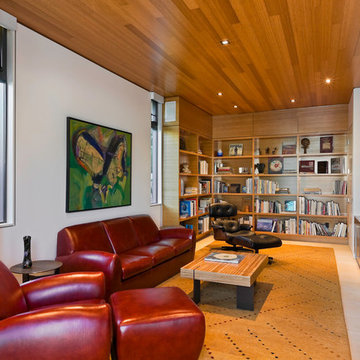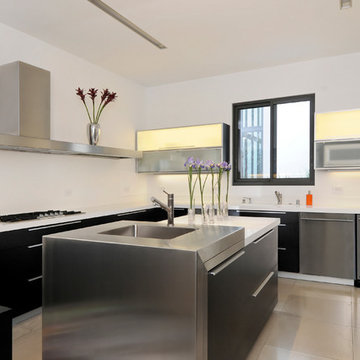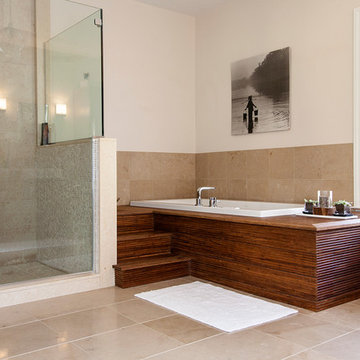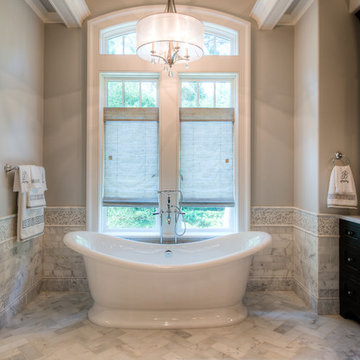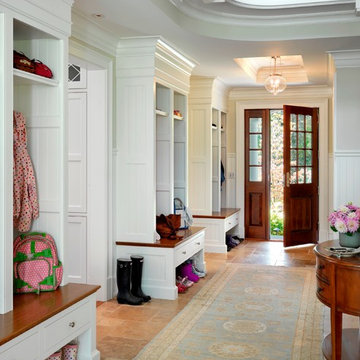Tile Flooring Ideas
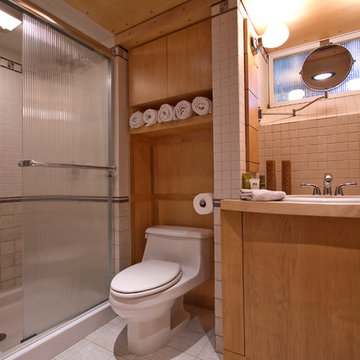
Bath view with obscure glass shower door & custom maple mill work. with cabinet above toilet with Towel Storage.
Photo by Jeffrey Edward Tryon
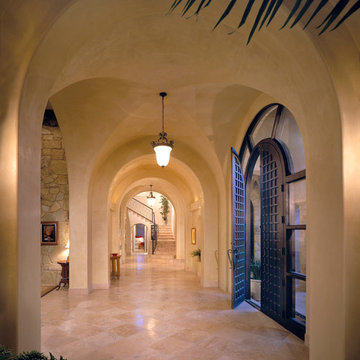
The entry foyer features a groin vault ceiling and plaster finished walls and ceiling. A series of plaster arches and groin vaults lead past the Formal Dining and wine vault to the stair tower. The Canterra door and travertine floors make this a very rich and elegant space.
Peter Tata
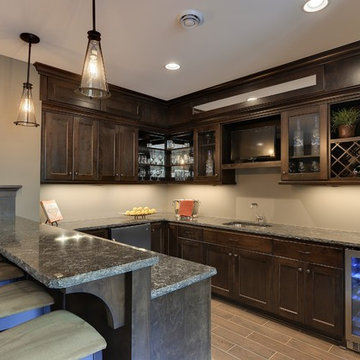
Professionally Staged by Ambience at Home http://ambiance-athome.com/
Professionally Photographed by SpaceCrafting http://spacecrafting.com
Find the right local pro for your project
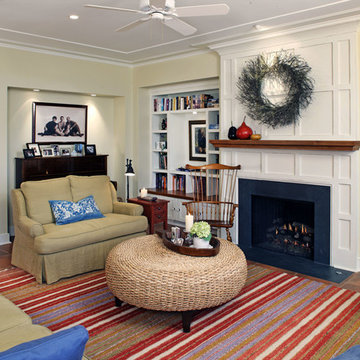
Open concept living room with fireplace, bookcase, and display niches can be seen from across the house.
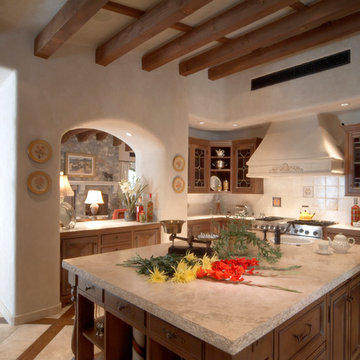
This custom kitchen uses Castello Travertine for the countertops, The Flooring is Castello Travertine accented with a Resin Wood planking exclusive to Facings of America.
Facings of America, Inc
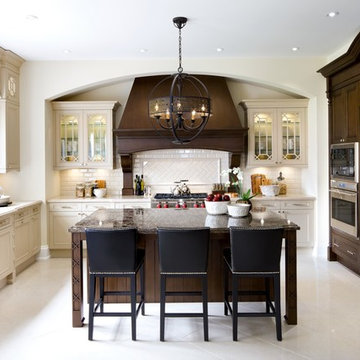
Jane Lockhart designed an elegant kitchen featuring a mix of dark wood and painted cabinetry in a modern French country style. Brandon Barré courtesy Kylemore Communities

Custom cabinetry with flush quartersawn figured anigre doors and cherry edgebanding.
4" x 24" Pental 'Moonlight' Porcelain floor tiles laid in a herringbone pattern.
Cast glass back splash and accent tiles by Batho Studio in Portland, OR.
3cm Granite 'Red Dragon' countertops.
Photo by Josh Partee
Tile Flooring Ideas

CCI Renovations/North Vancouver/Photos - Ema Peter
Featured on the cover of the June/July 2012 issue of Homes and Living magazine this interpretation of mid century modern architecture wow's you from every angle. The name of the home was coined "L'Orange" from the homeowners love of the colour orange and the ingenious ways it has been integrated into the design.
60



















