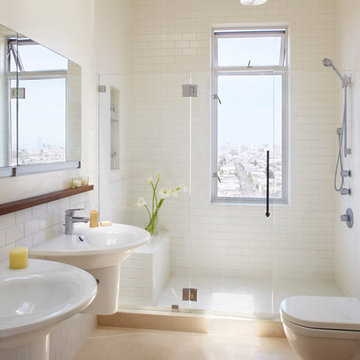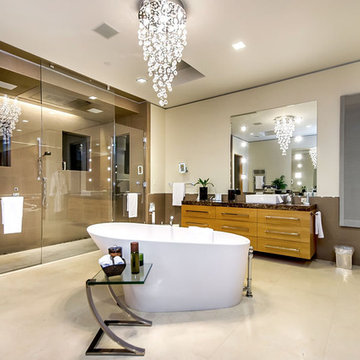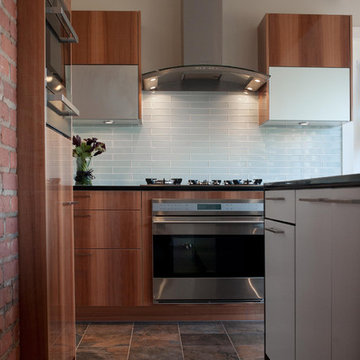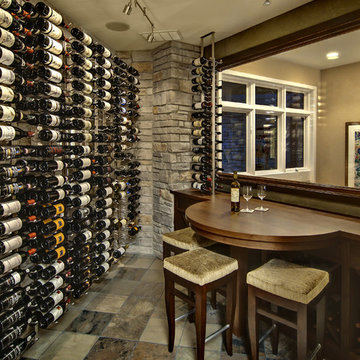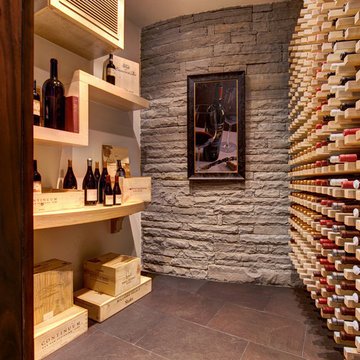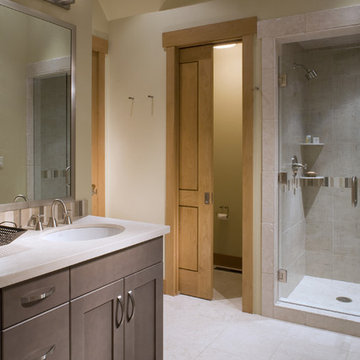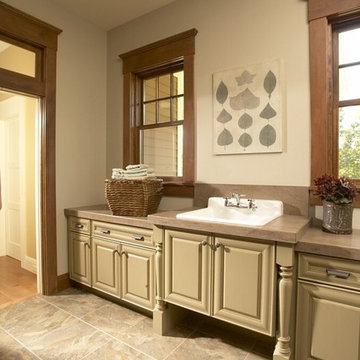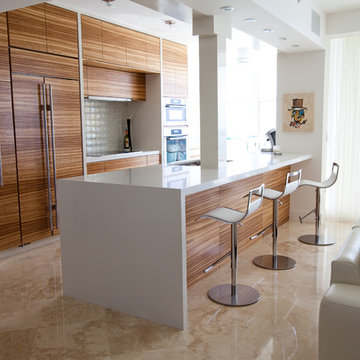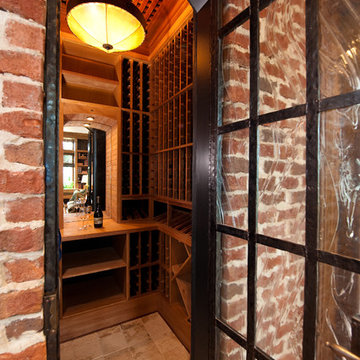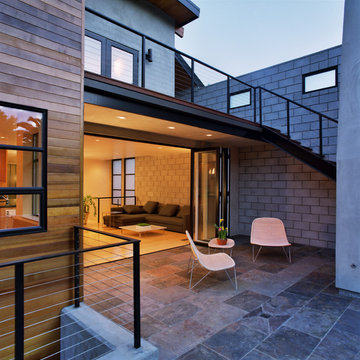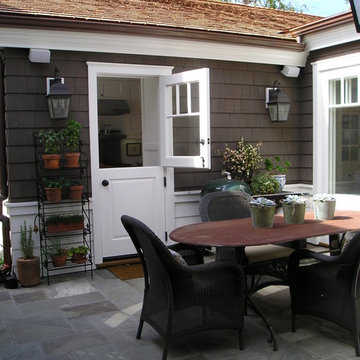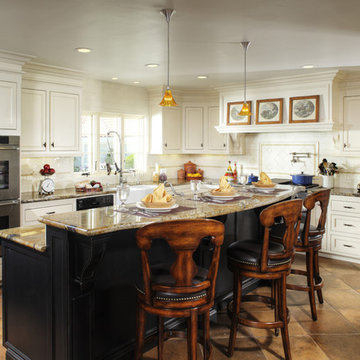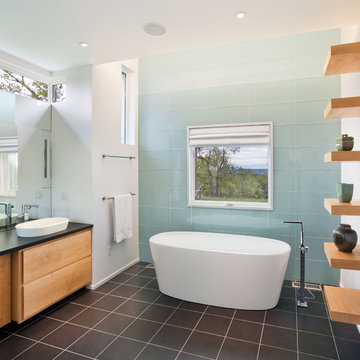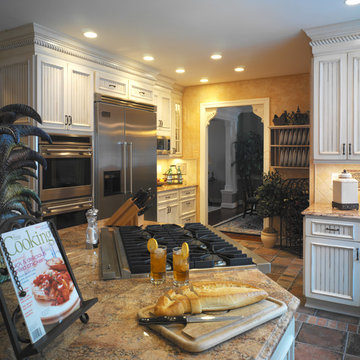Tile Flooring Ideas
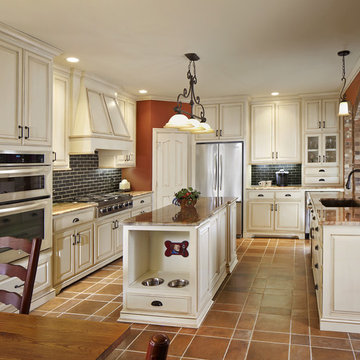
Carrollton Kitchen Design/Remodel features a palette of saturated red tones and black subway tile backsplash but those details might be the second and third most attention getting detail behind the custom islands pet friendly feeding and watering station. Design and construction by USI. See** Before pictures @www.usiremodeling.com
Find the right local pro for your project

By using multiple textures, the overwhelming wall of brick was softened and integrated into the space. Note the live edge on the slab of elm, the yarn-like texture in the glass, the perforated stainless steel panels in many doors, and the 1"-square glass tiles in the backsplash. The Hi-Definition laminate also has a textured face. The pattern in the floor tile relates to the hardwood flooring in the adjacent rooms. The island top is Richlite.
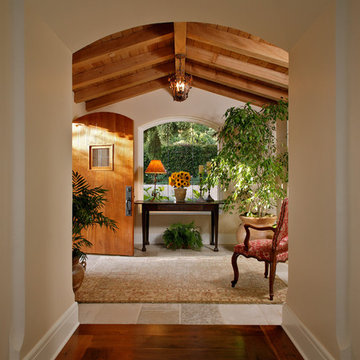
A large bay window is a welcoming feature of the private entry court to the residence. Accent elements of copper, stone, and leaded glass bring character to this informal cottage. To maintain the intimate scale in the larger interior spaces, I included small sitting alcoves as well as color, texture, and details to the ceilings.
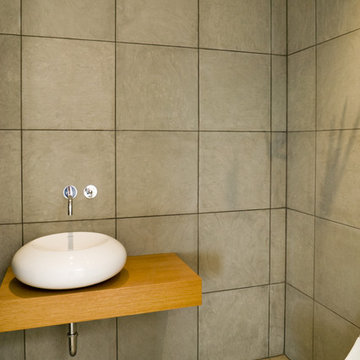
In this powder room the finishes and materials were selected for homogeneity and durability. The architecture is defined by form, space and surface.
Project is located in Boulder, Colorado.
Photo Credit: Ron Forth
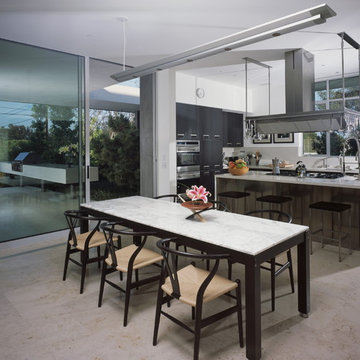
The main living level is raised above the basement, allowing the entire floor to open into the landscape. (Photo: Juergen Nogai)
Tile Flooring Ideas
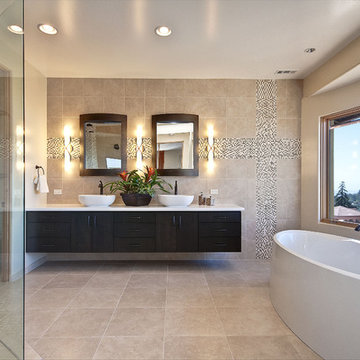
This contemporary master bathroom created a sense of calm with a warm color scheme. It featured an oversize two person shower, a free standing soaking tub and floor to ceiling porcelain tile mixed with decorative tile inlays made of natural stone and glass. A custom espresso wall mount vanity and bronze fixtures provided a nice contrast.
108



















