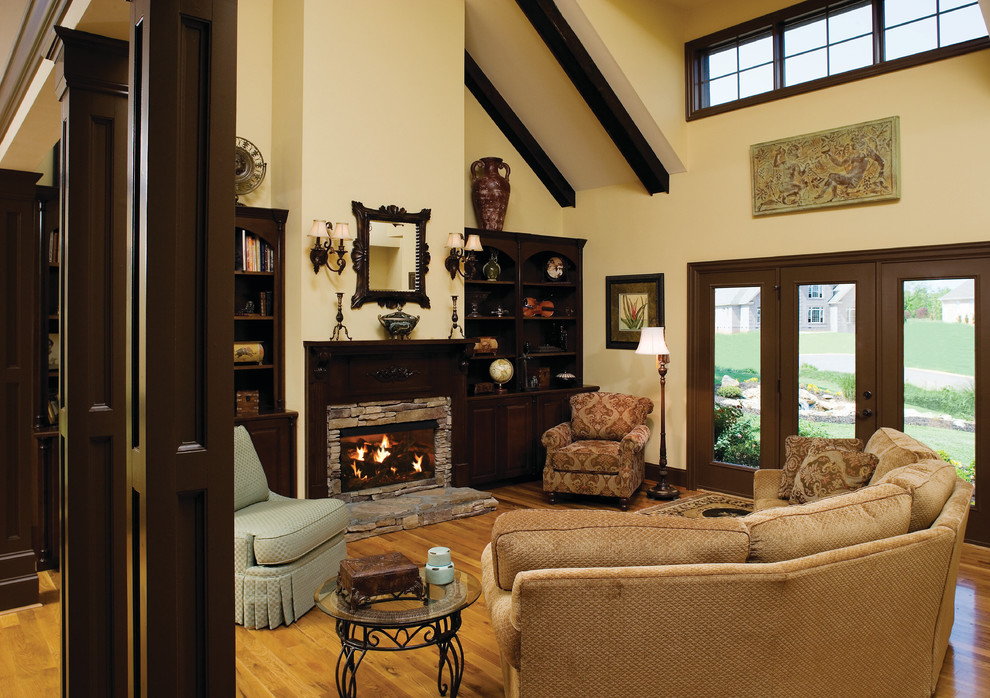
The Wicklow - Plan #950
A mixture of stone, siding, and windows create character in this house plan. An elegant staircase highlights the grand two-story foyer and great room. Light from the clerestory floods the great room and second-floor loft with light. A sunroom can be accessed from the dining room, while facing the kitchen.
