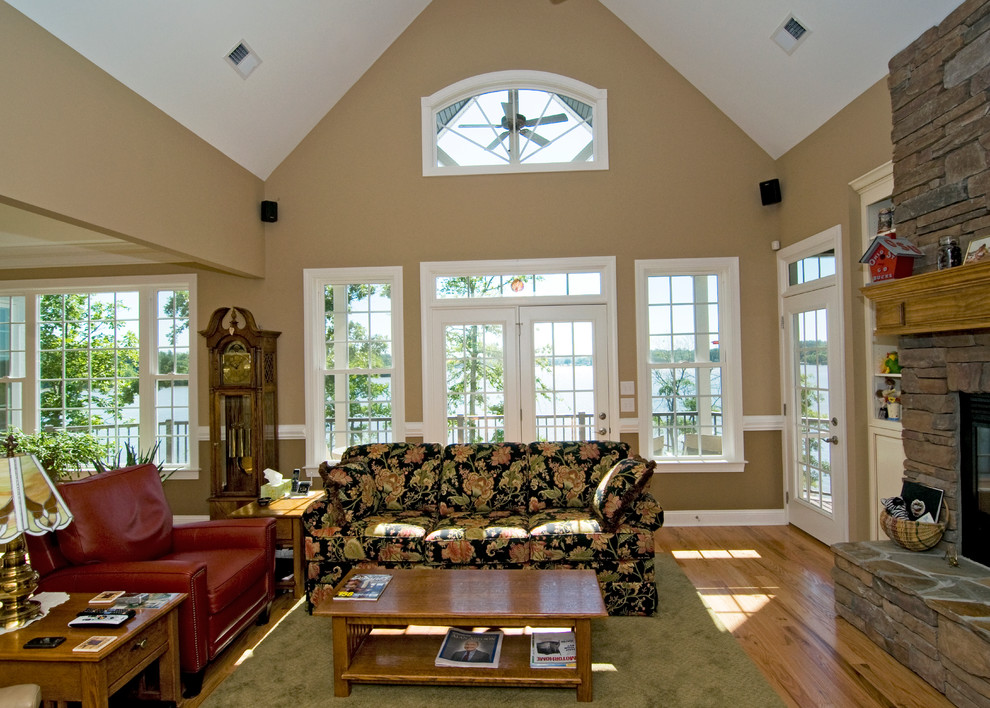
The Whitcomb - Plan #1218-D
Thoughtful details abound in this traditionally styled hillside walkout plan. On the main level, a barrel-vaulted ceiling welcomes guests to the foyer with style. The kitchen, great room, and dining room flow together while still maintaining definition thanks to the judicious use of columns. The master suite is located on the main level for convenience. Downstairs is a rec room and two more bedrooms, each with a walk in closet.

living area layout, fireplace on MB wall?