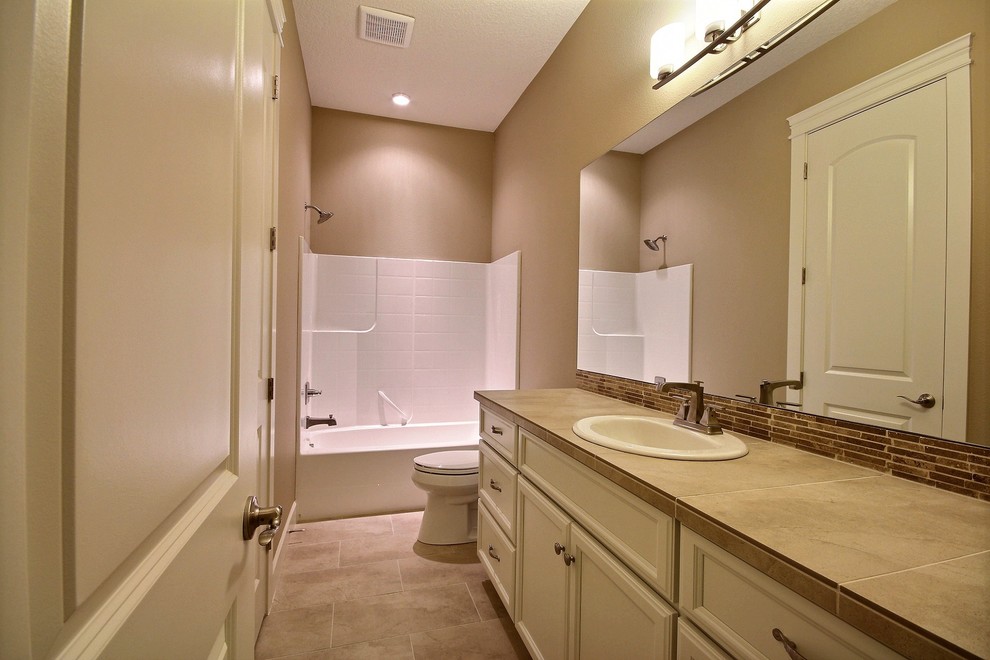
The Tranquil Tower - Model Home in Happy Valley, Oregon
The Tranquil Tower - Model Home in Happy Valley, Oregon by Cascade West Development Inc.
Room Dimensions: 12'4" x 5'6"
Room Placement: Attached to Bonus Room + Hallway
Paint by Sherwin Williams:
SW
Lighting by Destination Lighting:
Cascade West Standard Vanity Light
http://www.destinationlighting.com/item/bathroom-wall-light-white-oval-glass-three-lights/380144
Flooring + Countertops by Macadam Floor + Design:
http://www.macadamfloors.com/
Cabinets by Northwood Cabinets:
http://www.northwoodcabinets.com
Amenities:
Delta Leland Series Faucets
Cascade West Standard Drop-In Sink
Doors + Hardware:
Cascade West Facebook: https://goo.gl/MCD2U1
Cascade West Website: https://goo.gl/XHm7Un
These photos, like many of ours, were taken by the good people of ExposioHDR - Portland, Or
Exposio Facebook: https://goo.gl/SpSvyo
Exposio Website: https://goo.gl/Cbm8Ya

Bathroom