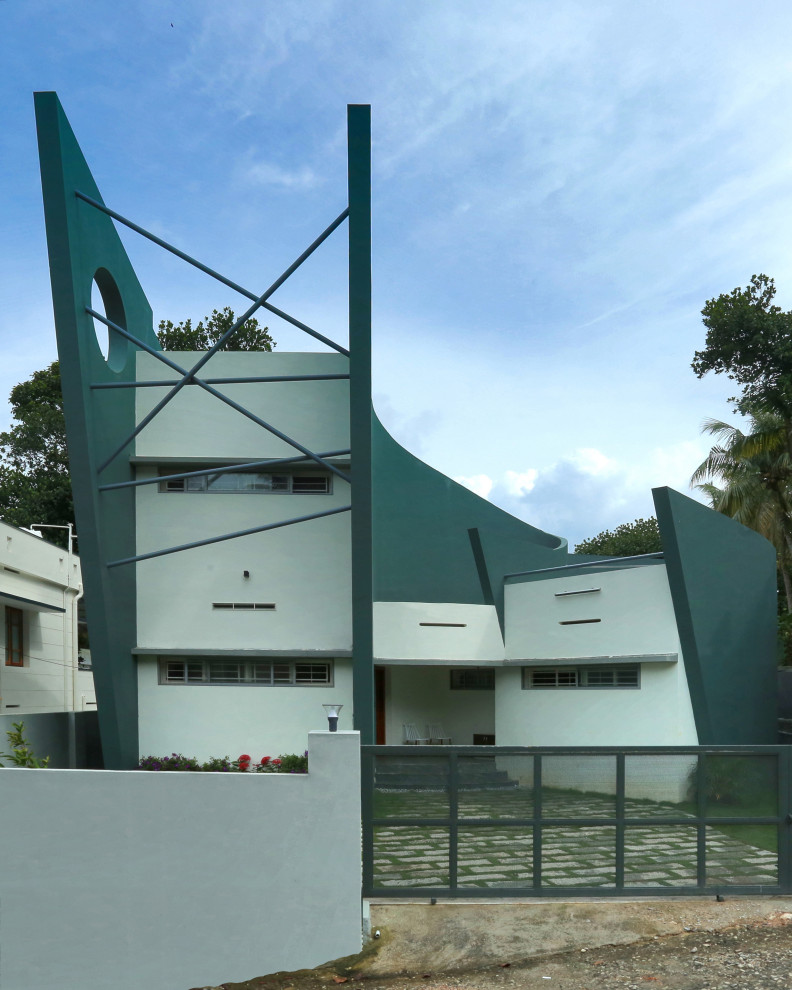
The Sun-Sculpted Spiral Dream
Contrary to the Corbusier theory of “Form follows function”, function embodied into the form was followed here. Maintaining a sculptural form without compromising on the basic functions of the house was the primary challenge to the architects in this project.
The planning started off from trying to create a unique sculptural form with the requirements of layout of spaces following suit. Two attached bedrooms, a living room, dining room, a study room, a family pantry, a utility kitchen and a servant’s room were all included within this limited area. The master bedroom is strategically placed on the first floor, with its walls and roof protected from sun insolation with the maximum projection of the protective fins. A door from the first floor landing opens out onto a terrace space envisioned to be a terrace garden. The seamless slanting parallel curved walls also provide a degree of enclosure and protection to this partially walled space where the family can spend their evenings.
