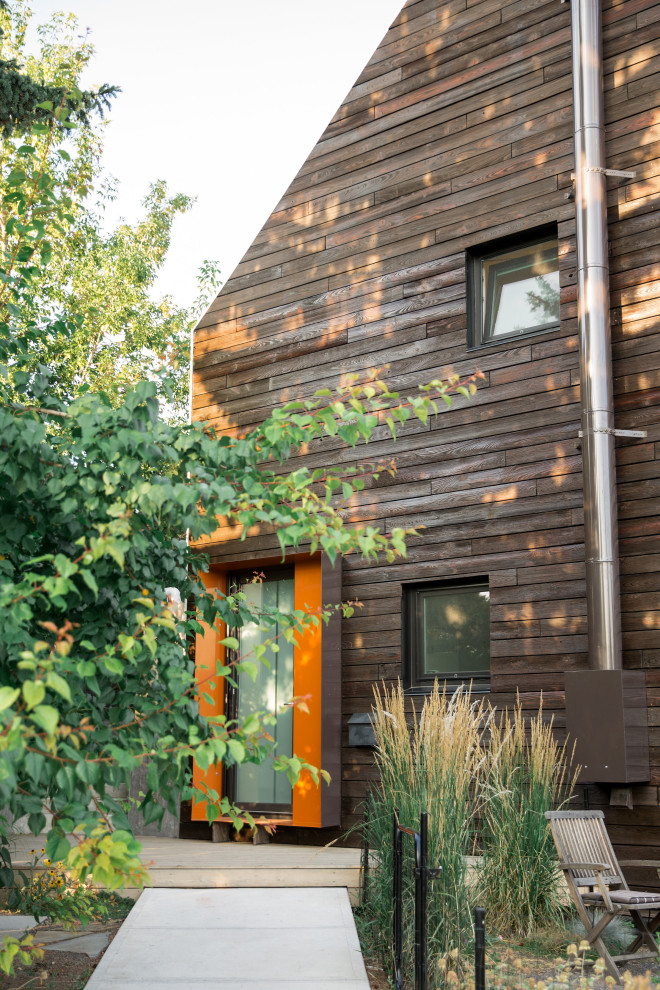
The Montgomery Project
A small, but highly efficient form evokes sympathies of contemporary Scandinavian architecture, while the naturally finished timber exterior contextualizes the home in its Western Canadian setting. Designed to be as ecologically focused and forward as possible, the home employs deep recesses for summer shading, but large windows for winter passive heating. A recessed balcony off the master bedroom provides private exterior amenity, and a fully edible landscape strategy provides an ecologically minded approach to landscape.
