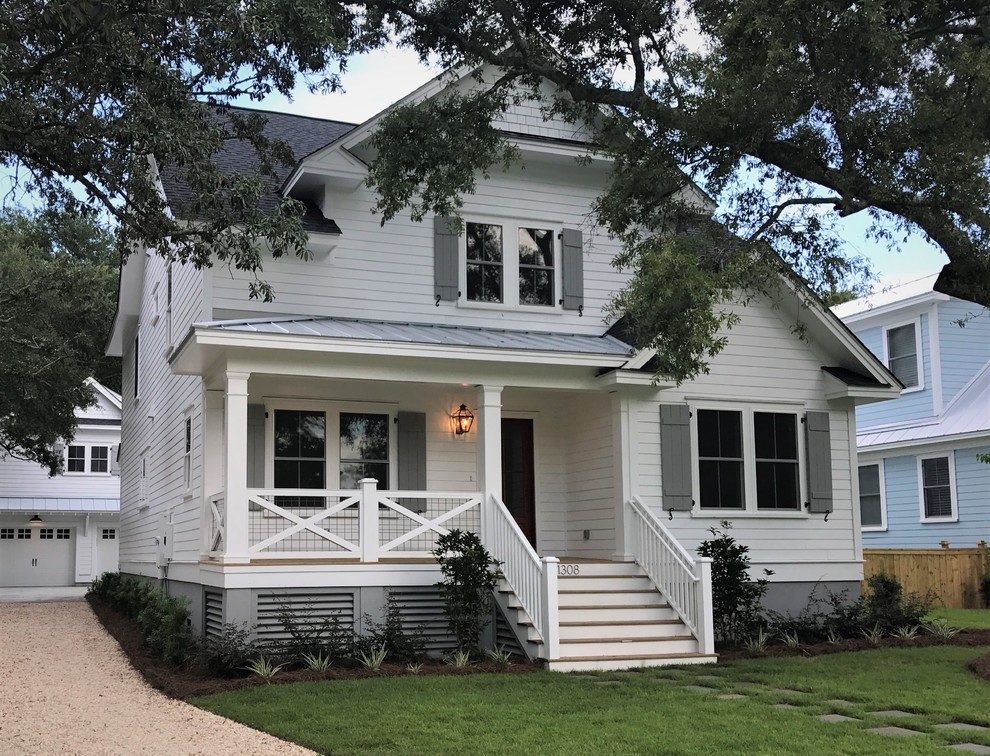
The Maple
Maple house plan - 2880 SF, 4 bedrooms, 4 1/2 baths, screened porch, open floor plan
4 bedrooms, 4 bathrooms
2880 SF (square footage can be modified)
Features: Wrap-around screened porch, guest room, office, rear entry, second floor master, second floor laundry, full guest suite, loft area
PLAN DESCRIPTION
The Maple is a house plan designed for open entertaining, which providing private spaces for all members of the family. The main floor includes a guest room with a full bathroom, working office, and an extends to open floor plan living space with beautiful wrap-around porch. A rear entry allows this plan to accommodate a detached garage. The second floor master has two spacious W.I.C.'s and a dual-headed walk-in shower complete the master bedroom suite. Two additional bedrooms upstairs have private bathrooms and spacious closets. There is also an open loft for added space. This plan features ample storage, a large pantry, and main floor laundry room.

paint colors