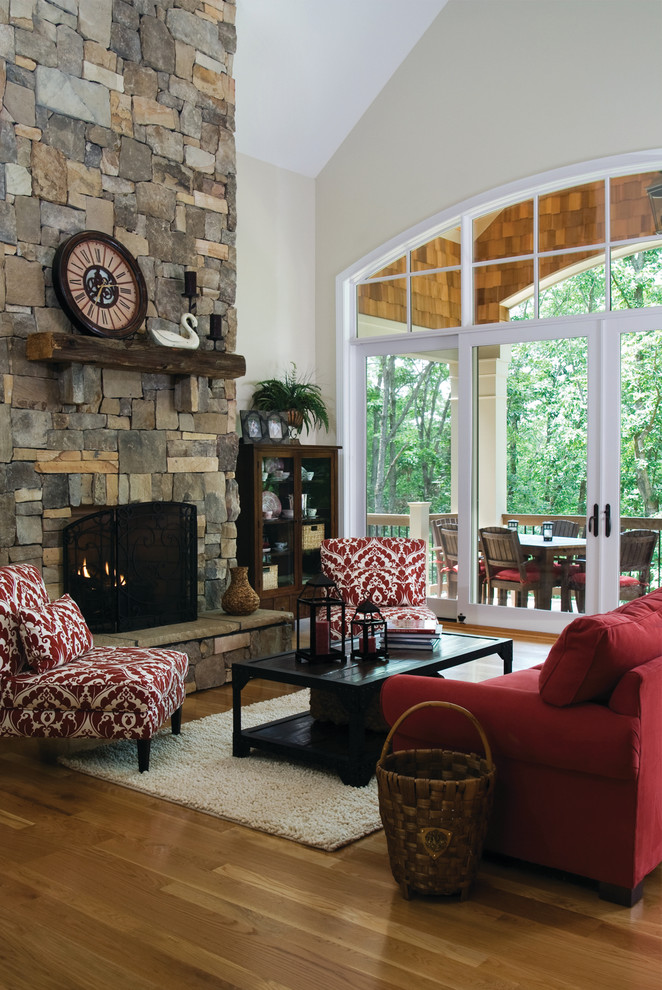
The Genova Plan #1191-D: Great Room
Rustic style meets modern living in this spacious home with a full basement. An attractive exterior of stone and shake becomes the envy of every streetscape. Outdoor entertaining spaces are plentiful, as there is a screen porch with fireplace, a rear deck and porch. The kitchen and dining areas are completely open to one another and overlook the screen porch and rear deck. A flexible bedroom/study has access to a private bath and serves as an ideal guest suite.
The master suite is the true retreat and accesses a private deck as well as features two walk-in closets and a sumptuous master bath. Downstairs in the basement, two large guest rooms that have their own bath and access a covered porch. A lower-level rec room also accesses the porch through French doors and includes a stunning fireplace.
The large storage and mechanical areas will keep any homeowner happy with having plenty of storage space.

Think this is my favorite. Like the colors and arrangement.