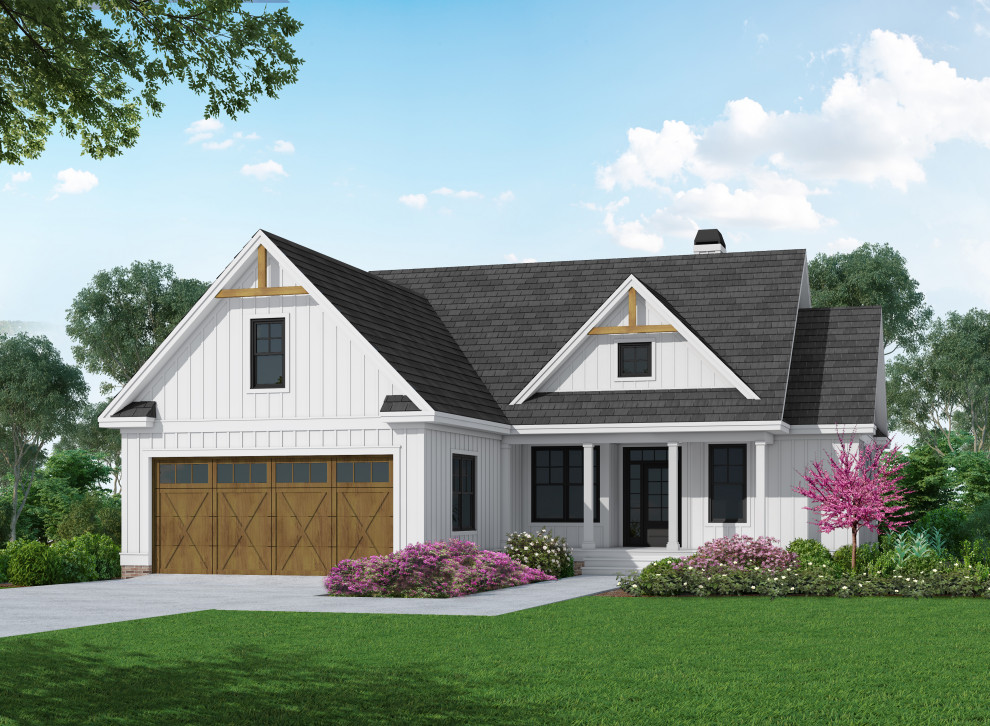
The Gemma House Plan 1587
This modern farmhouse design features simple wooden gable brackets and black frame windows to complement the white board-and-batten facade. A front entry garage and narrow width make this home neighborhood friendly. Inside, the floor plan is thoughtfully arranged with open living spaces, a cathedral ceiling for vertical height, and a skylight and sun tunnel to bring in natural light. The master suite is spacious and separate from the secondary bedrooms. Luxury amenities include an island in the kitchen, a fireplace in the great room, pantry storage, and a rear deck.
