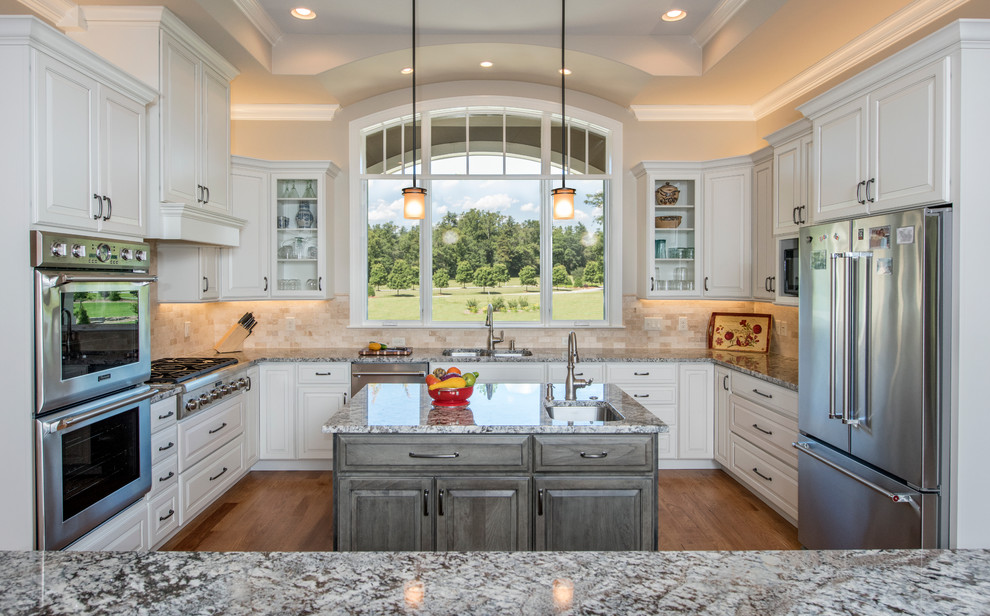
The Chesnee #1290
A stone and shingle facade and graceful lines highlight this expansive single-level home. Custom details can be found throughout the plan with elegant ceiling treatments in many rooms and built-in cabinetry flanking the great room fireplace. The chef's kitchen opens to the large dining area and to the great room, providing a focal point for family life and entertaining. One wing houses secondary bedrooms and utility space, helping to keep clutter out the formal living areas. The bedrooms each have a tray ceiling and their own walk-in closet. Just off the garage lies a utility room with ample work space, a large pantry, and convenient e-space. The oversized bonus room provides flexibility and access to plenty of attic storage. The opposite wing of the home plan is devoted to a roomy master suite with an attached sitting area to the rear. The suite accesses the rear porch, and includes two large walk-in closets. The highlight of the stunning master bath is the unique barrel vaulted ceiling over the garden tub. Dual vanities, a walk-in shower, and private privy complete the suite.

Backsplash tile