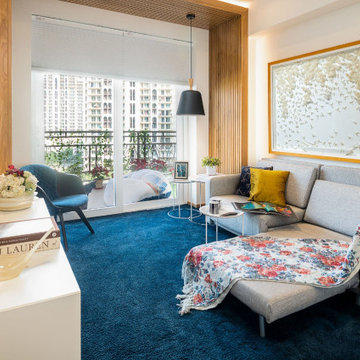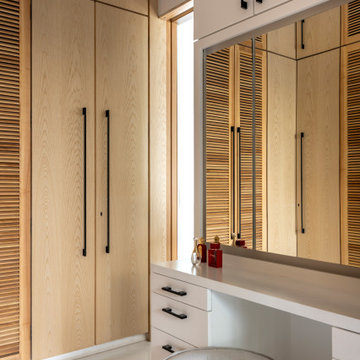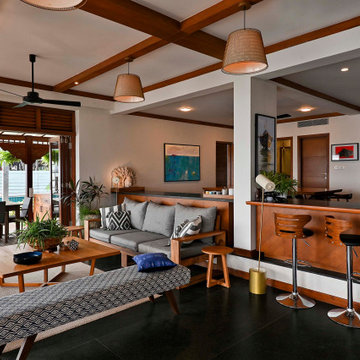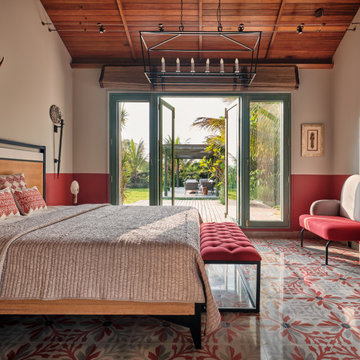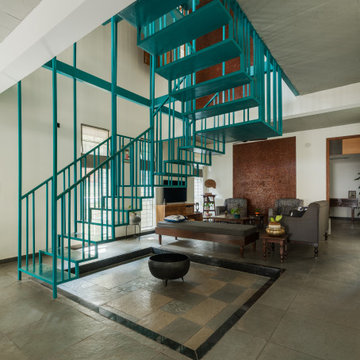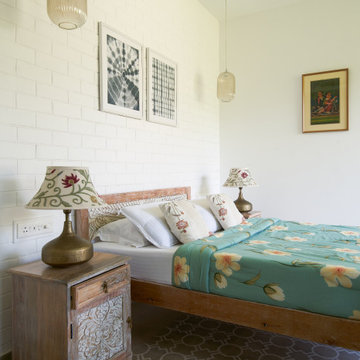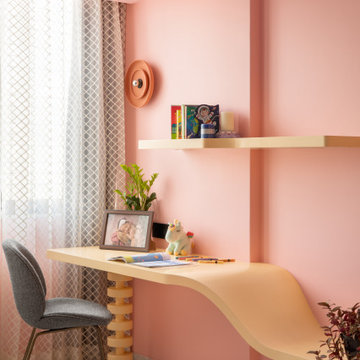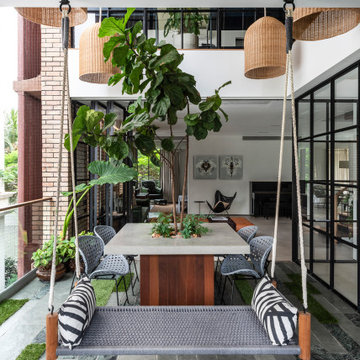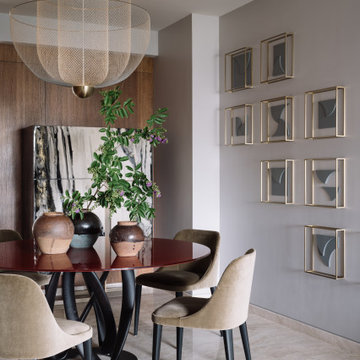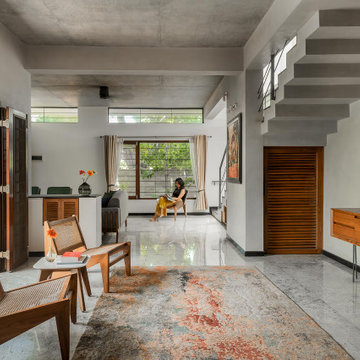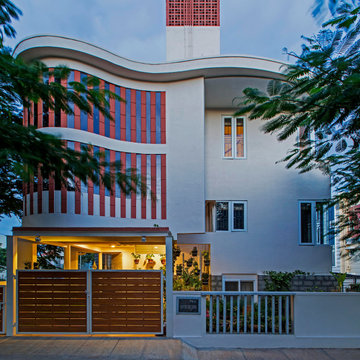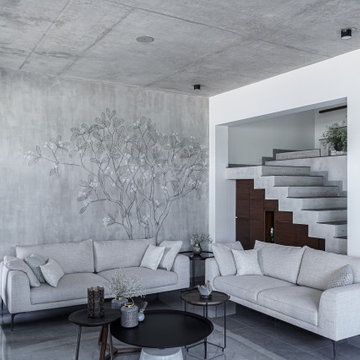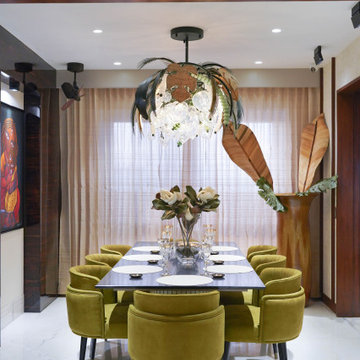2,86,00,733 Terrace and Balcony Design Photos
Sort by:Popular Today
221 - 240 of 2,86,00,733 photos
Item 1 of 2
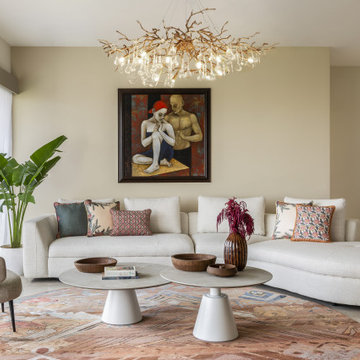
Girivan La Quinta: A Luxurious Residential Haven
Garodia Group, renowned for its commitment to excellence in real estate, proudly presents Girivan La Quinta, an exquisite residential development located in the charming suburb of Chembur, Mumbai. With its majestic views of the esteemed Bombay Presidency Golf Course, this project offers a distinctive living experience that combines convenience, elegance, and superior amenities. Designed by globally renowned architect Sanjay Puri, Girivan La Quinta is an 18-storey masterpiece that showcases the perfect blend of contemporary design and functionality
Find the right local pro for your project

When our client came to us, she was stumped with how to turn her small living room into a cozy, useable family room. The living room and dining room blended together in a long and skinny open concept floor plan. It was difficult for our client to find furniture that fit the space well. It also left an awkward space between the living and dining areas that she didn’t know what to do with. She also needed help reimagining her office, which is situated right off the entry. She needed an eye-catching yet functional space to work from home.
In the living room, we reimagined the fireplace surround and added built-ins so she and her family could store their large record collection, games, and books. We did a custom sofa to ensure it fits the space and maximized the seating. We added texture and pattern through accessories and balanced the sofa with two warm leather chairs. We updated the dining room furniture and added a little seating area to help connect the spaces. Now there is a permanent home for their record player and a cozy spot to curl up in when listening to music.
For the office, we decided to add a pop of color, so it contrasted well with the neutral living space. The office also needed built-ins for our client’s large cookbook collection and a desk where she and her sons could rotate between work, homework, and computer games. We decided to add a bench seat to maximize space below the window and a lounge chair for additional seating.
Project designed by interior design studio Kimberlee Marie Interiors. They serve the Seattle metro area including Seattle, Bellevue, Kirkland, Medina, Clyde Hill, and Hunts Point.
For more about Kimberlee Marie Interiors, see here: https://www.kimberleemarie.com/
To learn more about this project, see here
https://www.kimberleemarie.com/greenlake-remodel
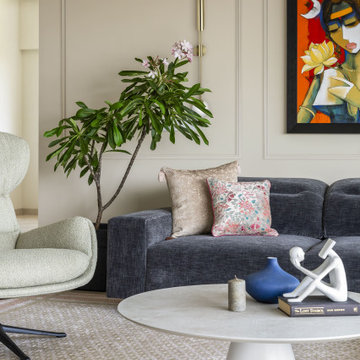
Luxury and Convenience - an Elevated Lifestyle Experience:
Girivan La Quinta goes above and beyond to provide residents with a range of exceptional amenities that elevate their lifestyle. A fully equipped gym, jacuzzi, and health spa offer residents a space to rejuvenate and relax, promoting physical well-being.
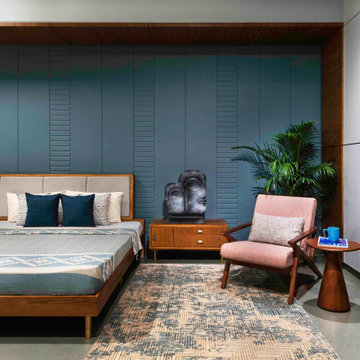
Photo Credit - Photographix | Jacob Nedumchira
Master bedroom placed near the north façade of the house with an narrow balcony fills the bedroom with soft northern sunlight. This room is tailored with a refreshing blue accent wall with the geometrical pattern on the wall framed by a sleek wooden architrave and minimal furniture.
2,86,00,733 Terrace and Balcony Design Photos
12

