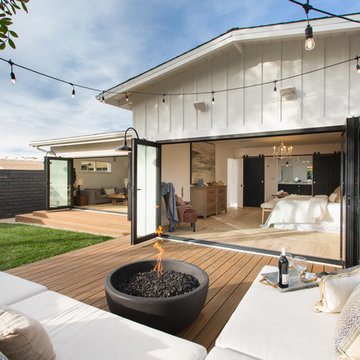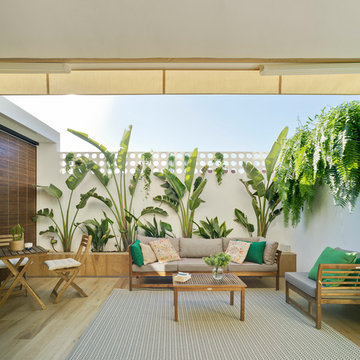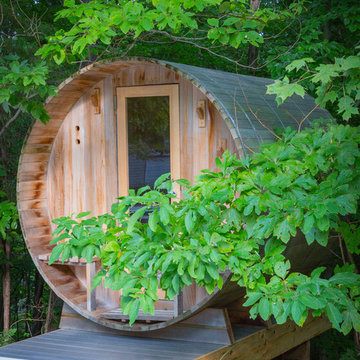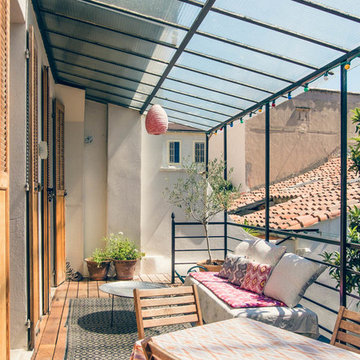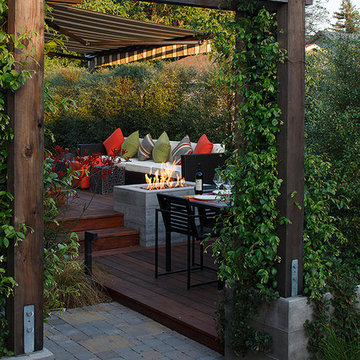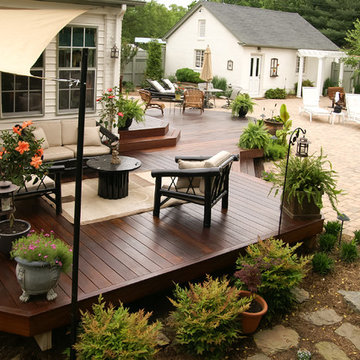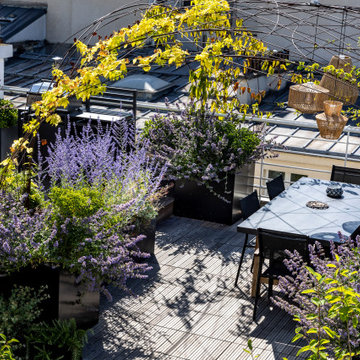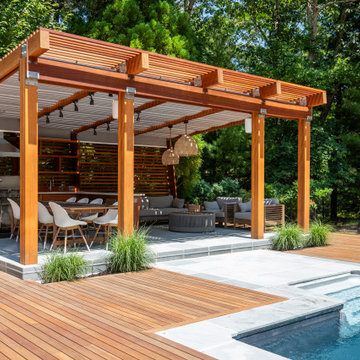3,28,944 Terrace & Balcony Design Ideas
Sort by:Popular Today
41 - 60 of 3,28,944 photos
Find the right local pro for your project

Multi-tiered outdoor deck with hot tub feature give the owners numerous options for utilizing their backyard space.

This space is perfect for entertaining! When the owners originally moved in, this deck was not here. There were several steps down from the kitchen door, and the stone slabs were a toe-stubbing minefield.
We added the deck and designed it perfectly for entertaining. Since we had several large pine trees removed from the property, we increased sun exposure creating a need for more shade. We had this awning custom made by PJ Canvas in Santa Rosa, CA. The awning tucks neatly under the roof of the house during the rainy months.
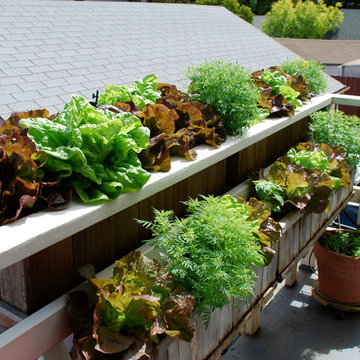
Lettuces and 'Lemon Gem' marigolds growing in a window box off the back deck. The shadow of the roof line falls across the planters in the afternoon, allowing us to grow lettuce even in the summer. Photo by Steve Masley
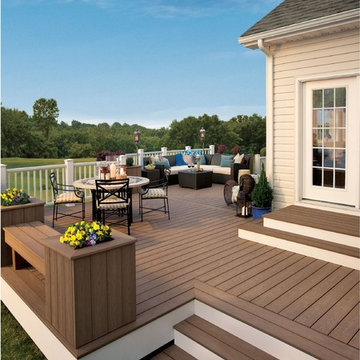
Give your deck the edge with beautiful, durable and low maintenance of high-performance Trex Fascia. It’s now available to match each Trex decking and railing collection, including an all-white that complements practically any outdoor living element.

The kitchen spills out onto the deck and the sliding glass door that was added in the master suite opens up into an exposed structure screen porch. Over all the exterior space extends the traffic flow of the interior and makes the home feel larger without adding actual square footage.
Troy Thies Photography
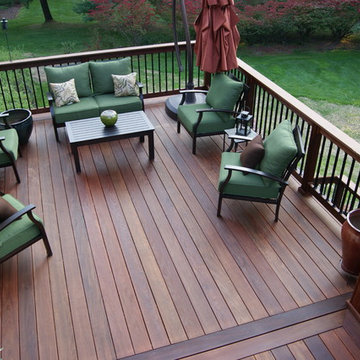
Gorgeous multilevel Ipe hardwood deck with stone inlay in sunken lounge area for fire bowl, Custom Ipe rails with Deckorator balusters, Our signature plinth block profile fascias. Our own privacy wall with faux pergola over eating area. Built in Ipe planters transition from upper to lower decks and bring a burst of color. The skirting around the base of the deck is all done in mahogany lattice and trimmed with Ipe. The lighting is all Timbertech. Give us a call today @ 973.729.2125 to discuss your project
Sean McAleer
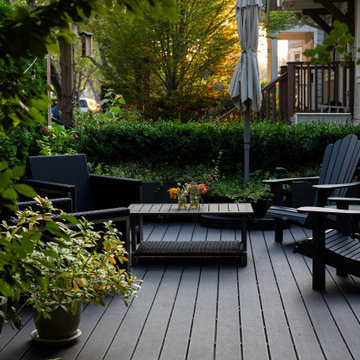
Vancouver Landscaper
Landscaping
Backyard Renovation
Frontyard
patio
deck
design
garden
retaining wall
Fence
Brick
Fire pit
3,28,944 Terrace & Balcony Design Ideas
3

