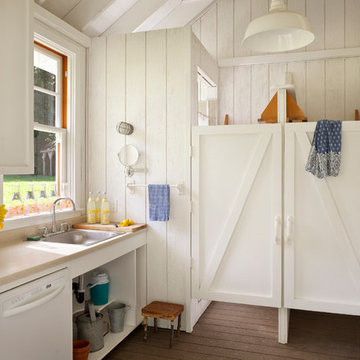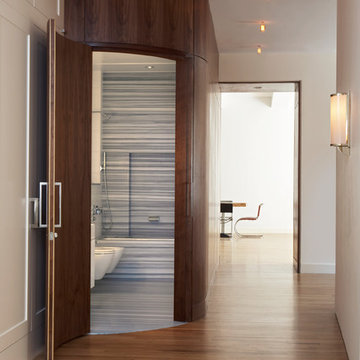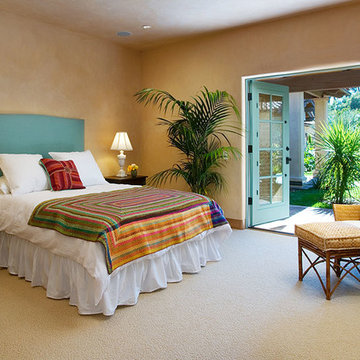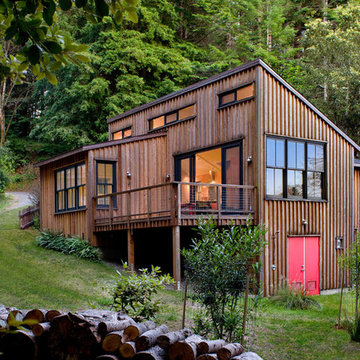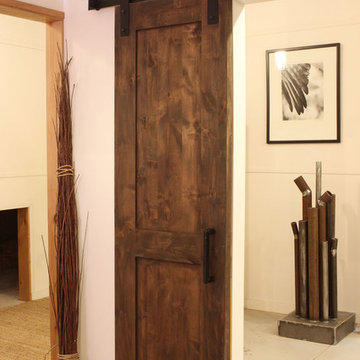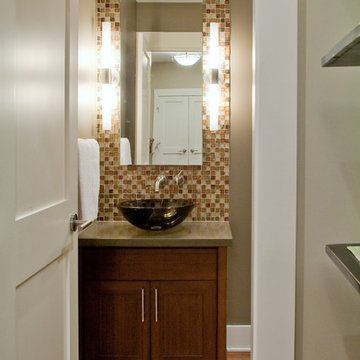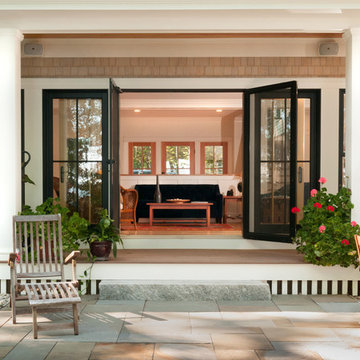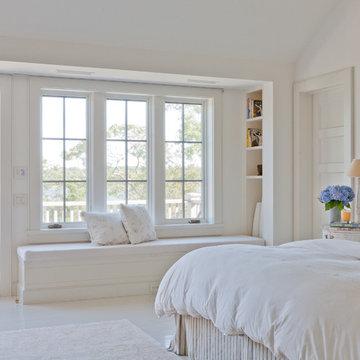Teak Wood Door Designs

The living room has a built-in media niche. The cabinet doors are paneled in white to match the walls while the top is a natural live edge in Monkey Pod wood. The feature wall was highlighted by the use of modular arts in the same color as the walls but with a texture reminiscent of ripples on water. On either side of the TV hang a cluster of wooden pendants. The paneled walls and ceiling are painted white creating a seamless design. The teak glass sliding doors pocket into the walls creating an indoor-outdoor space. The great room is decorated in blues, greens and whites, with a jute rug on the floor, a solid log coffee table, slip covered white sofa, and custom blue and green throw pillows.
Find the right local pro for your project
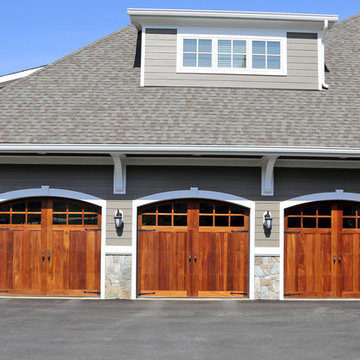
This custom home features three 9′ X 8′ overhead garage doors from the Signature Carriage Wood Collection. This collection is available in 12 different wood species, and shown above is African Mahogany.
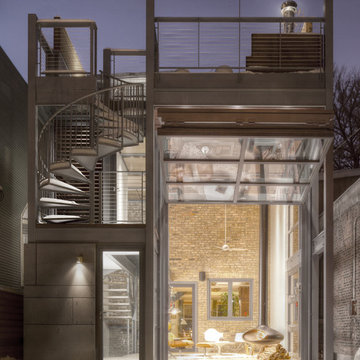
A unique design element is an operable 17ft glass hangar door at the rear of the addition that can be opened to create a continuous interior-exterior space. Evan Thomas Photography
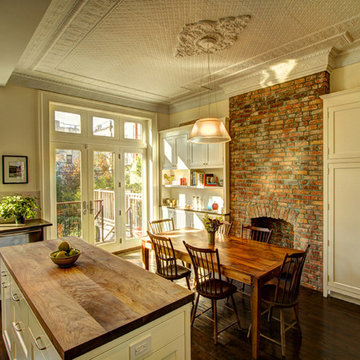
The rear wall openings were enlarged, bricks were patched in and repaired at chimney.
Photography by Marco Valencia.
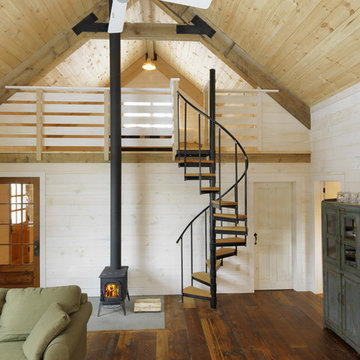
Architect: Joan Heaton Architects
Builder: Silver Maple Construction
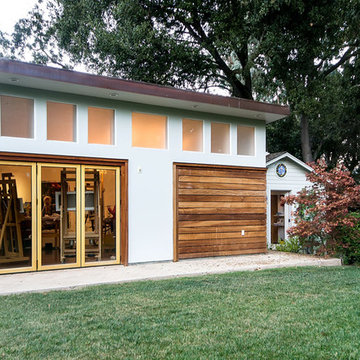
A Nana door corner, clerestory windows, and Velux skylights provide natural lighting for this modern Bay Area artist studio built by award-winning general contractor, Wm. H. Fry Construction Company.
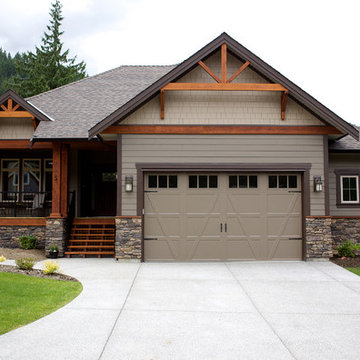
Single level home fits the setting perfectly echoing the colours in this beautiful corner of the Fraser Valley. Hardie exterior and local timbers look right at home.
Photo credit - Brice Ferre
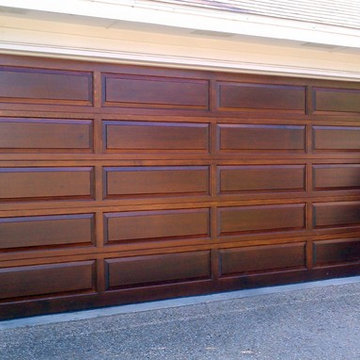
Solid wood is unmatched in its visual "weight" and its tactile beauty. These Clear Western Red Cedar doors take advantage of fine craftsmanship and a smooth finish to compliment this traditional brick home. They owe their visual "weight" and tactile beauty to the unmatched characteristics of solid wood.
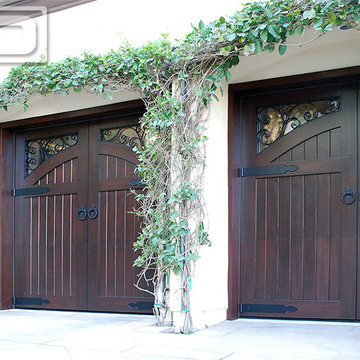
These custom made French Garage Doors are stunning with their hand-forged decorative iron hardware and swift window iron scrolling. Crafted out of solid mahogany overlay material, these garage doors are actually modern in every way without sacrificing the Old European World Charm typical of the French Mediterranean region.
Encasing the garage door openings to match the custom garage doors was an automatic must and the results speak for themselves. Dynamic Garage Door, has created innovative modern design that resembles the beauty of old world architecture while offering modern day convenience such as automatic activating devices that operate our sectional garage doors.
While there are many semi-custom manufacturers out there few specialize in the true customization and architectural retrofitting that Dynamic Garage Door actually does. We thrive on the challenge of recreating history and offering our clients state-of-the-art custom garage doors that resemble the majestic beauty of historical European Architecture.
What do you think of these custom French Garage Doors on this Mediterranean home? Leave your comments below or if you have any questions on a custom garage door and gate project please call our custom design center today!
Custom Design Center: (855) 343-3667
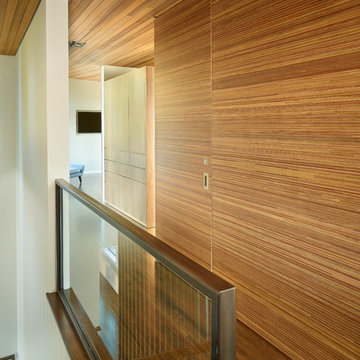
We began with a structurally sound 1950’s home. The owners sought to capture views of mountains and lake with a new second story, along with a complete rethinking of the plan.
Basement walls and three fireplaces were saved, along with the main floor deck. The new second story provides a master suite, and professional home office for him. A small office for her is on the main floor, near three children’s bedrooms. The oldest daughter is in college; her room also functions as a guest bedroom.
A second guest room, plus another bath, is in the lower level, along with a media/playroom and an exercise room. The original carport is down there, too, and just inside there is room for the family to remove shoes, hang up coats, and drop their stuff.
The focal point of the home is the flowing living/dining/family/kitchen/terrace area. The living room may be separated via a large rolling door. Pocketing, sliding glass doors open the family and dining area to the terrace, with the original outdoor fireplace/barbeque. When slid into adjacent wall pockets, the combined opening is 28 feet wide.
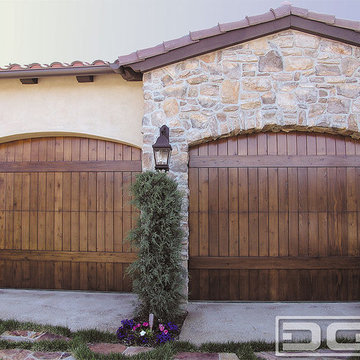
Replicating authentic European style garage doors and keeping that essence of antiquity is an art form seldom done right particularly in the garage door industry. Dynamic Garage Door has established a design norm that make our Tuscan style garage door collections highly acclaimed not only because of their beauty but their true architectural essence and high quality. Our Tuscan Garage Doors are crafted by hand out of the highest quality wood species attainable in the market. Of course, a good garage door starts with a great design mind and our in-house designers are readily available to help you make a selection that will complement your home's curb appeal. Our main focus is creating a garage door so grand it will give your home an instant curb appeal improvement without settling for the ordinary cataloged designed offered by others.
Here are two single car custom wood garage doors that were crafted in a simple design to accentuate the modest Tuscan style of this home. Modestly designed, the architectural essence of this residence is of a Tuscan country home which uses naturally available elements such as stone, terra cotta and regional available materials. To follow this modest yet characteristic architectural style of a world apart, these doors were crafted with vertical slat pattern and solid cross trim pieces that finish it off.
"Not all garage doors are created equal and at Dynamic Garage Door, we will make sure your custom garage doors will be the best in your neighborhood!"
Teak Wood Door Designs
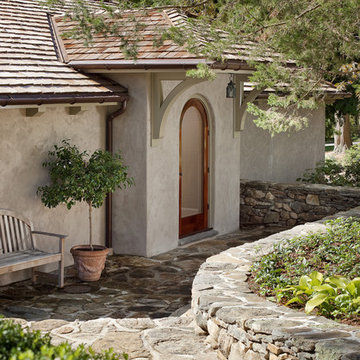
The occupants of the room feel like they’re poolside, even while inside. When they’re entertaining, it matters little whether guests are on the terrace or in the living room; it all feels like one great space. The four-wide bank of doors is designed so that the central two are hinged directly to the flanking ones. Thus, when opened, they are precisely aligned, it seems as if there are somehow only two doors, and the assembly appears less cluttered. A mechanized, roll-down screen descends from above to completely secure the opening against insects. When the screen is in use, the doors at the far ends are used for passage (a word of advice: make sure to devise a screening solution in any multi-door design).
90
