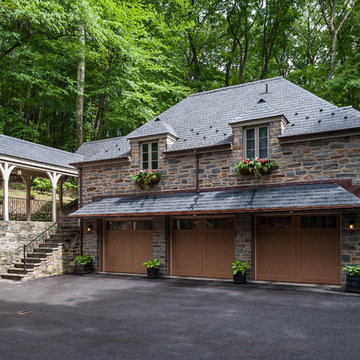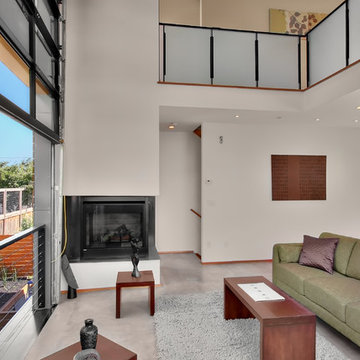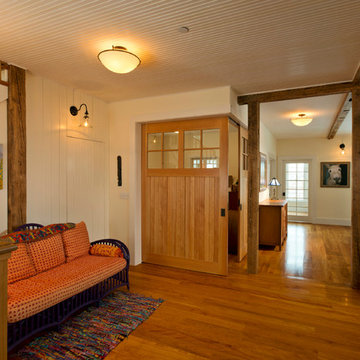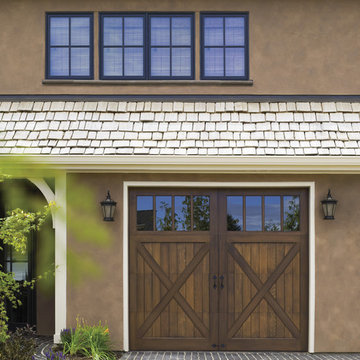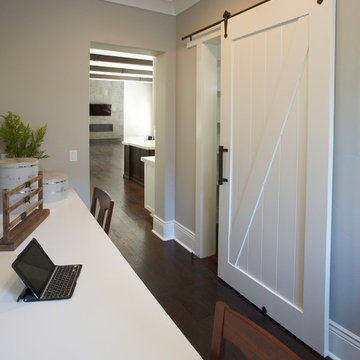Teak Wood Door Designs
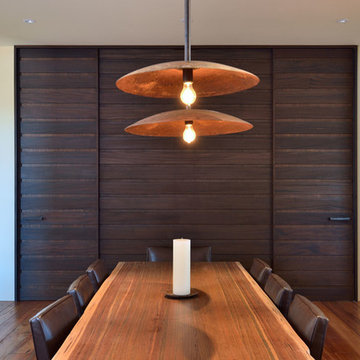
Rectangular live edge dining table with brown leather dining chairs, rusted steel pendant lights, floor to ceiling espresso-stained wood sliding doors, off-white walls and ceilings and heart pine wood floors in modern farmhouse style home in rural Idaho. Photo by Tory Taglio Photography

This project was a Guest House for a long time Battle Associates Client. Smaller, smaller, smaller the owners kept saying about the guest cottage right on the water's edge. The result was an intimate, almost diminutive, two bedroom cottage for extended family visitors. White beadboard interiors and natural wood structure keep the house light and airy. The fold-away door to the screen porch allows the space to flow beautifully.
Photographer: Nancy Belluscio
Find the right local pro for your project
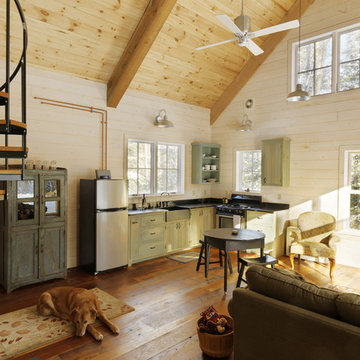
Architect: Joan Heaton Architects
Builder: Silver Maple Construction
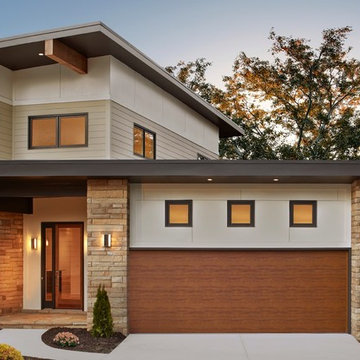
For homeowners who want the look of wood with less upkeep, Clopay's Modern Steel Collection garage door delivers. The low-maintenance Ultra-Grain finish adds instant warmth and character. House by design build firm Epic Development in Atlanta. Photo by Brain Gassel.
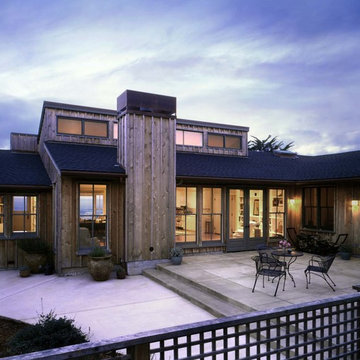
View of rear of house from terrace.
Cathy Schwabe, AIA. Photograph by David Wakely.

The large angled garage, double entry door, bay window and arches are the welcoming visuals to this exposed ranch. Exterior thin veneer stone, the James Hardie Timberbark siding and the Weather Wood shingles accented by the medium bronze metal roof and white trim windows are an eye appealing color combination. Impressive double transom entry door with overhead timbers and side by side double pillars.
(Ryan Hainey)
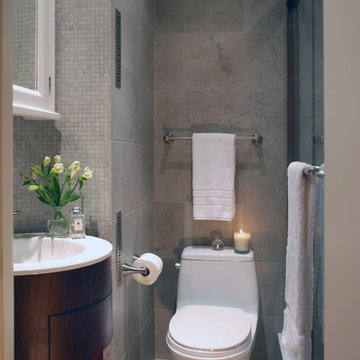
The use of soft grey marble in tiles and mosaic add the needed texture and interest make this small bathroom seem larger.

Kowalske Kitchen & Bath was hired as the bathroom remodeling contractor for this Delafield master bath and closet. This black and white boho bathrooom has industrial touches and warm wood accents.
The original space was like a labyrinth, with a complicated layout of walls and doors. The homeowners wanted to improve the functionality and modernize the space.
The main entry of the bathroom/closet was a single door that lead to the vanity. Around the left was the closet and around the right was the rest of the bathroom. The bathroom area consisted of two separate closets, a bathtub/shower combo, a small walk-in shower and a toilet.
To fix the choppy layout, we separated the two spaces with separate doors – one to the master closet and one to the bathroom. We installed pocket doors for each doorway to keep a streamlined look and save space.
BLACK & WHITE BOHO BATHROOM
This master bath is a light, airy space with a boho vibe. The couple opted for a large walk-in shower featuring a Dreamline Shower enclosure. Moving the shower to the corner gave us room for a black vanity, quartz counters, two sinks, and plenty of storage and counter space. The toilet is tucked in the far corner behind a half wall.
BOHO DESIGN
The design is contemporary and features black and white finishes. We used a white cararra marble hexagon tile for the backsplash and the shower floor. The Hinkley light fixtures are matte black and chrome. The space is warmed up with luxury vinyl plank wood flooring and a teak shelf in the shower.
HOMEOWNER REVIEW
“Kowalske just finished our master bathroom/closet and left us very satisfied. Within a few weeks of involving Kowalske, they helped us finish our designs and planned out the whole project. Once they started, they finished work before deadlines, were so easy to communicate with, and kept expectations clear. They didn’t leave us wondering when their skilled craftsmen (all of which were professional and great guys) were coming and going or how far away the finish line was, each week was planned. Lastly, the quality of the finished product is second to none and worth every penny. I highly recommend Kowalske.” – Mitch, Facebook Review
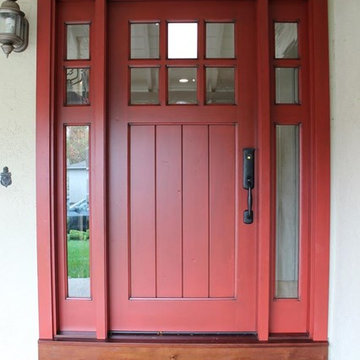
A fun application, blending craftsman and a little rustic, combining Cranberry finish on the outside and a warm brown stain on the inside.
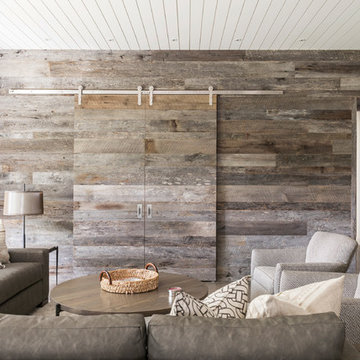
The lower level of this modern farmhouse features a large game room that connects out to the screen porch, pool terrace and fire pit beyond. One end of the space is a large lounge area for watching TV and the other end has a built-in wet bar and accordion windows that open up to the screen porch. The TV is concealed by barn doors with salvaged barn wood on a shiplap wall.
Photography by Todd Crawford
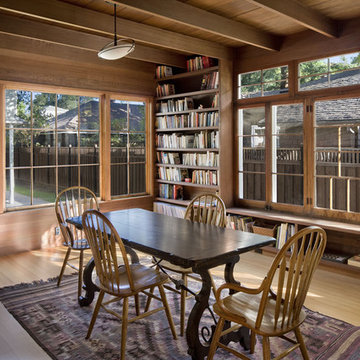
Restored historic living room now used as a library. Windows on right are original. Windows on left were salvaged from the deconstructed part of the house and newly placed in this wall for improved daylighting. Wall was orginally an interior wall, now an exterior wall through which new courtyard is visible.
Cathy Schwabe Architecture.
Photograph by David Wakely. Contractor: Young & Burton, Inc.
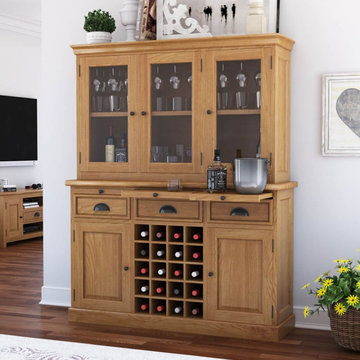
Dimension:
54" L X 14.5" D X 70" H
Organize, store, and display your entertaining essentials with our sophisticated Branson Teak Wood Dining Bar Hutch With Glass Stem Rack.
A stylish alternative to built-in cabinets, this dining room bar hutch will become an instant favorite in a neutral teak wood construction. This impressive storage piece features three drawers, two base cabinets with interior shelving, three glass-front display cabinets, and a built-in 20 bottle wine rack. A clever integration extends your prep space with tray drawers that pull out to provide extra space to mix drinks, then slides away when finished. The top cabinets are the perfect stage to display your glassware, with stemware rack built-in along the top for efficient storage and display. This attractive two-part hutch is perfect for complementing your dining room, living room, or kitchen ensemble with an ideal balance of the most desirable and useful features for everyday life and entertaining alike.
Put your love of contemporary style and modern farmhouse living front and center in your home with this teak wood bar hutch. In a beautiful neutral shade finished with black metal cup handles and pulls, this handcrafted storage cabinet is stunning, upscale style with an Old World standing that is entirely heirloom-worthy.
Special Features:
• 100% Handcrafted, Bar Hutch
• Made of solid teak wood, dining hutch
• Glass-front cabinets with built-in stemware rack
• Extender tray drawers
• 3 Drawers with metal hardware
• Built-in 20 bottle wine rack
• 2 Base cabinets with shelves
Note: Real wood is a product of nature, and as such, no two pieces are alike. Variations in solid wood grain patterns are to be expected and make each furniture uniquely beautiful, just like us humans.
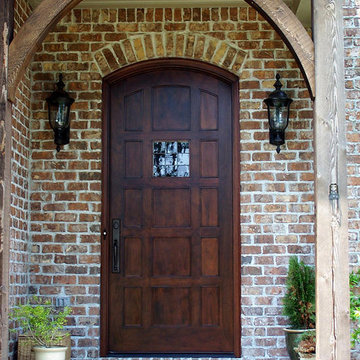
Pictured is a Country French Segment Top Exterior Wood Entry Door, DbyD-2074, 42" X 96" made of Mahogany installed on a home in Birmingham, Alabama. This door has 14 Flat Panels and Leaded Restoration Glass. The Rocky Mountain Bronze G641/E431 hardware adds the finishing touch to this Country French Home.
Teak Wood Door Designs
80
