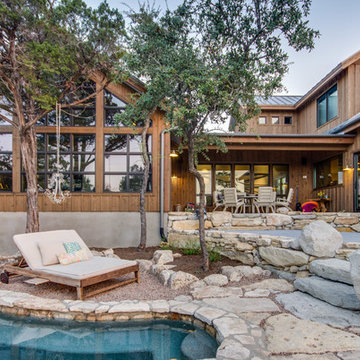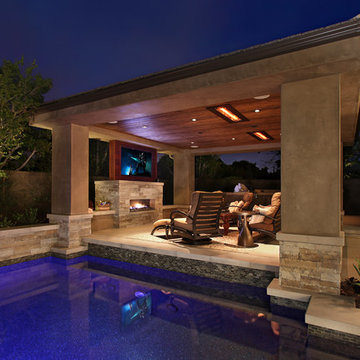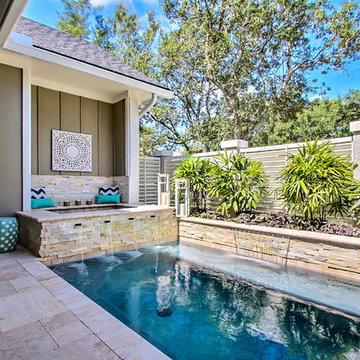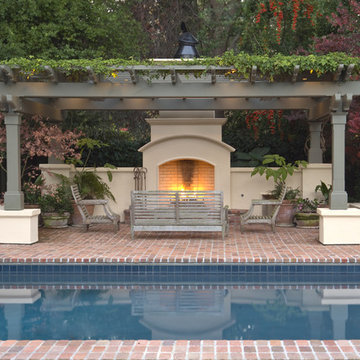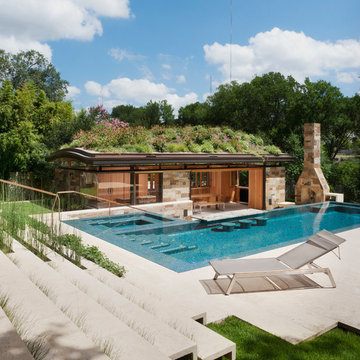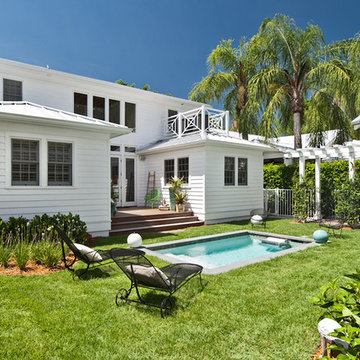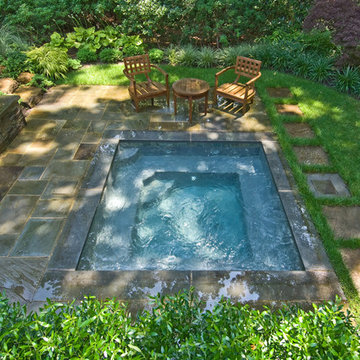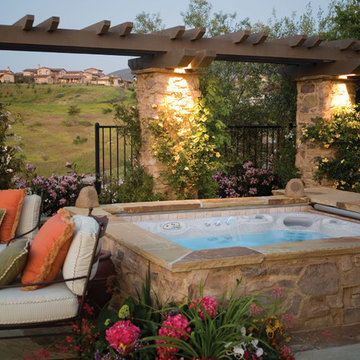4,48,041 Swimming Pool Design Ideas
Sort by:Popular Today
61 - 80 of 4,48,041 photos
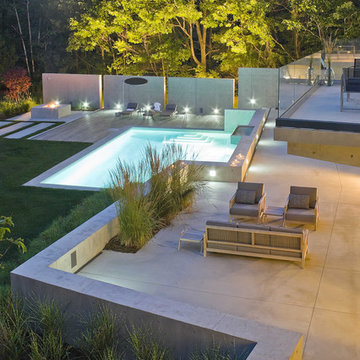
This site 30’ above the Connecticut River offers 180 degree panoramic views. The client wanted a modern house & landscape that would take advantage of this amazing locale, blurring the lines between inside and outside. The project sites a main house, guest house / boat storage building, multiple terraces, pool, outdoor shower, putting green and fire pit. A long concrete seat wall guides visitors to the front entry accentuated by a tall ornamental grass backdrop. Local boulders, rivers stone and River Birch where also incorporated into the entry landscape, borrowing from the materiality of the Connecticut River below. The concrete facades of the house transition into concrete site walls extending the architecture into the landscape. A flush Ipe Wood deck surrounds 2 sides of the pool opposite an architectural water fall. Concrete paving slabs disperse into lawn as it extends towards the river. A series of free-standing concrete screen walls further extends the architecture out while screening the pool area from the neighboring property. Planting was selected based upon the architectural qualities of the plants and the desire for it to be low-maintenance. A fire pit extends the pool season well into the shoulder seasons and provides a good viewing point for the river.
Photo Credit: Westphalen Photography
Find the right local pro for your project
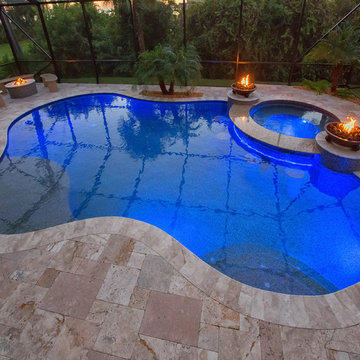
Indoor Pebble Tec® Tahoe Blue pool constructed by Aquatech Pools GC, Inc.
The design goals of this pool were to incorporate natural materials with unique color, lighting, water and fire in a family setting
geared for entertaining. A pool, spa, swim up bar with accent lighting, an outdoor kitchen, fire pit and 2 fire features were requested by the customer which all had to be fit into a very limited amount of space with restrictive site conditions. The pool is located seaward of the CCL line. Due to elevations of the existing
ground, an elevated stemwall was required to be constructed around the entire pool project. We used travertine on the deck, Pebble Tec® Caribbean Blue, ColorLogic Lights, and 2 fire bowls from Grand Effects.
The fire pit and chairs we formed in place and constructed out of gunite, tile and granite. The spa bar top was a custom piece of granite with under mounted color lighting.
SPECIAL FEATURES:
• (4) Underwater Bar Stools in pool around spa bar top with Pebble Tech Level 1 & Custom Granite Tops to match bar top
• 16” Raised Spa with 3 spillways and a
custom granite, curved bar top with under mounted color lighting
• Swim up bar with accent lighting
• Fire pit and benches we formed in place and
constructed out of gunite, tile and granite
• (2) Fire Bowls from Grand Effects with manually operated lava rock
• 2-Level Travertine Deck in a French Pattern • Solar Panels: (9) 4’ x 12’ Panels with Auto Control
• Tanning Shelf
• Upgraded waterline tile
• 2-Door Cage with Mansard Roof, 7” Super Gutter and Stainless Steel Screws
• (2) Pool area landscape features
• Outdoor kitchen area with custom granite
countertops to match spa and (3) fire pit benches
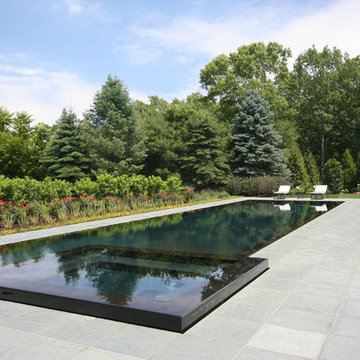
This pool and spa combination has an Infinity Edge. The spa is raised slightly with a Negative Edge that overflows into the infinity gutter system. Both inside coping and tile are Black Absolute Granite with a honed finish. Outside coping is 2’ x2’ Bluestone pavers and both pool and spa are finished with a Black Galaxy Pebblefina.
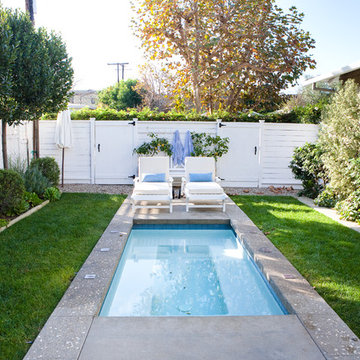
photos by
Trina Roberts
949.395.8341
trina@grinphotography.com www.grinphotography.com
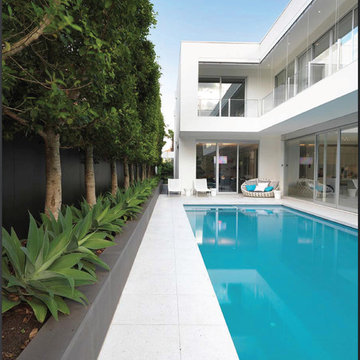
The design of this new four bedroom house provides a strong contemporary presence but also maintains a very private face to the street. Composed of simple elements, the ground floor is largely glass overhung by the first floor balconies framed in white, creating deep shadows at both levels. Adjustable white louvred screens to all balconies control sunlight and privacy, while maintaining the connection between inside and out.
Following a minimalist aesthetic, the building is almost totally white internally and externally, with small splashes of colour provided by furnishings and the vivid aqua pool that is visible from most rooms.
Parallel with the central hallway is the stair, seemingly cut from a block of white terrazzo. It glows with light from above, illuminating the sheets of glass suspended from the ceiling forming the balustrade.
The view from the central kitchen and family living areas is dominated by the pool. The long north facing terrace and garden become part of the house, multiplying the light within these rooms. The first floor contains bedrooms and a living area, all with direct access to balconies to the front or side overlooking the pool, which also provide shade for the ground floor windows.
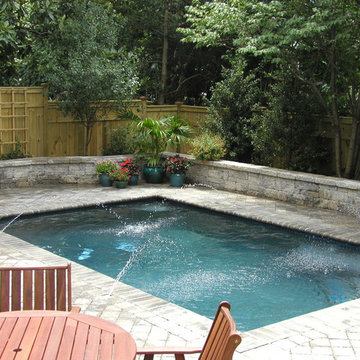
Our client requested Land & Water Design to design a unique backyard, utilizing every bit of open area. Within the requests were a 12'x22' swimming pool with swim jet system to accommodate the competitive swimmers in their family. The items on their "wish list" were enough hardscape areas to accommodate at least 20 guests, a beautiful low maintenance landscape, custom storage area, outdoor lighting, water jets, retaining wall, seat walls and finally a small area for outdoor grilling.
Photo Credit: Jim Folliard
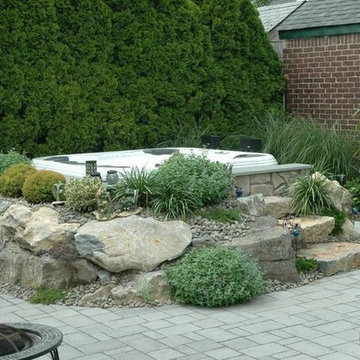
www.longislandhottub.com
Even an aboveground portable spa can be made to appear in-ground by careful landscaping
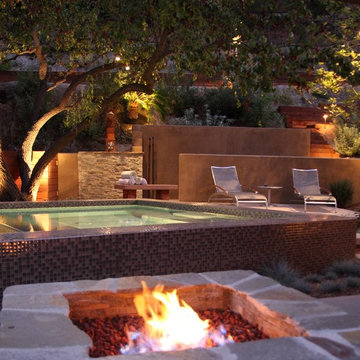
This saltwater spool with insta-hot shower and fire pit provide limitless family fun. Photo by Orly Olivier.
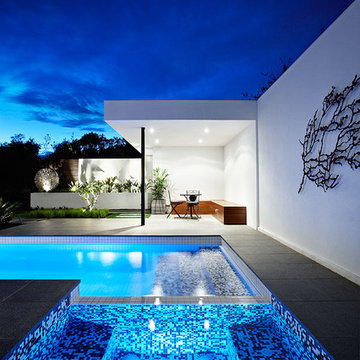
Exteriors of DDB Design Development & Building Houses, Landscape Design by COS Designs Creative Outdoor Solutions photography by Urban Angles.
4,48,041 Swimming Pool Design Ideas
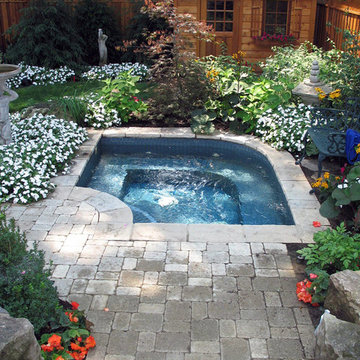
Custom in-ground natural stone hot tub with surround lush garden and custom shed and fence. Photo by Feast Interactive Inc - www.feastinteractive.com
4


