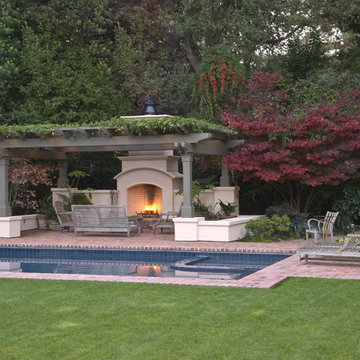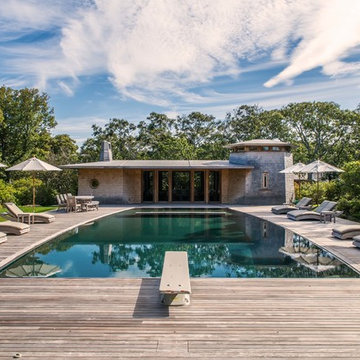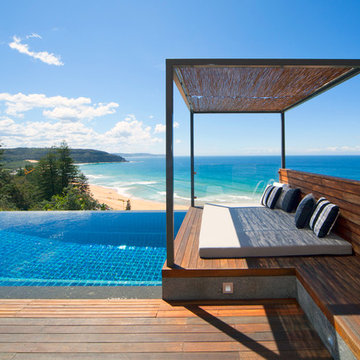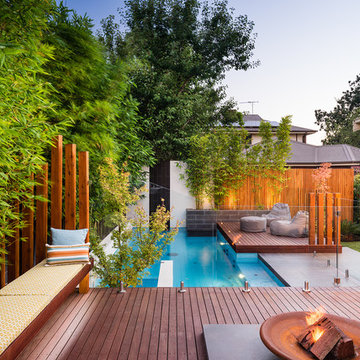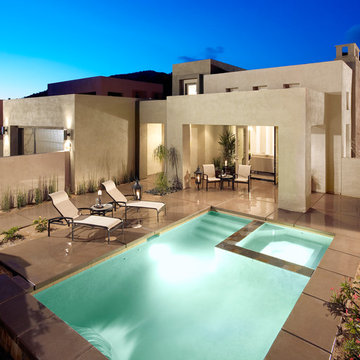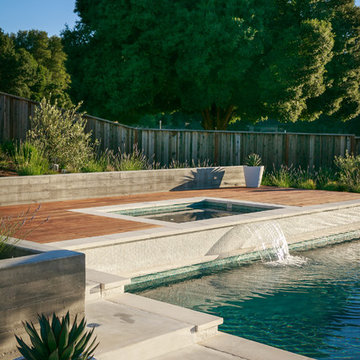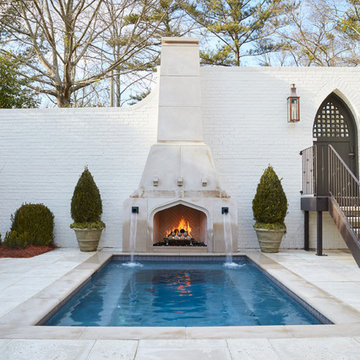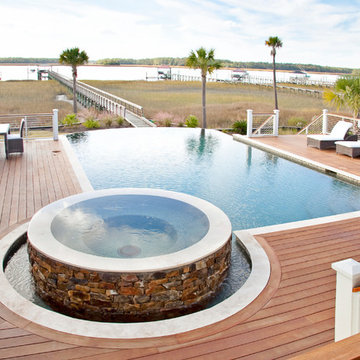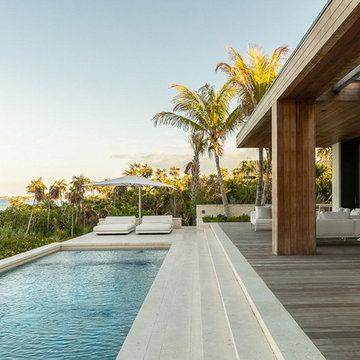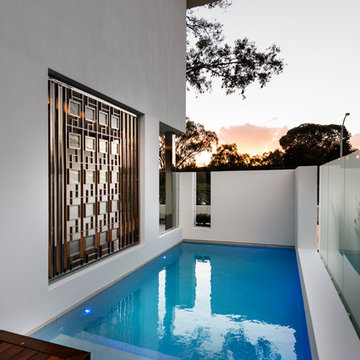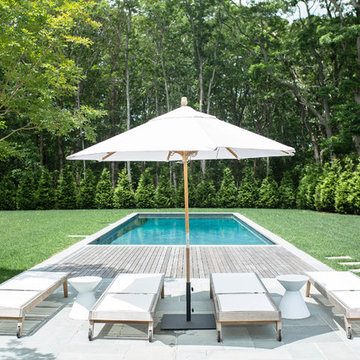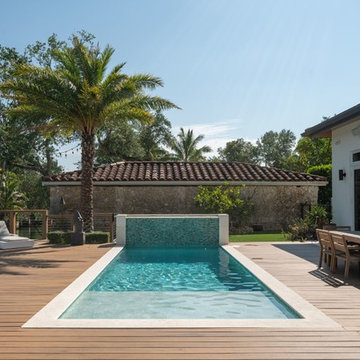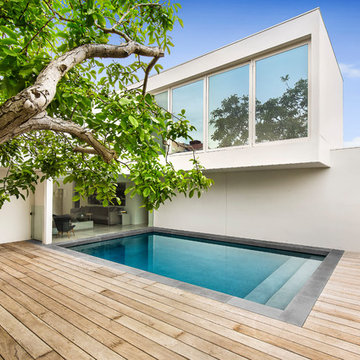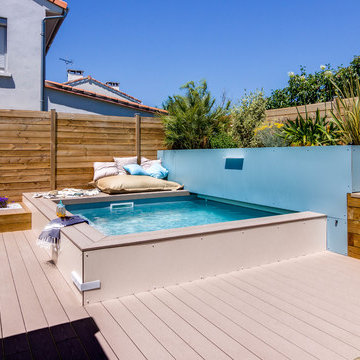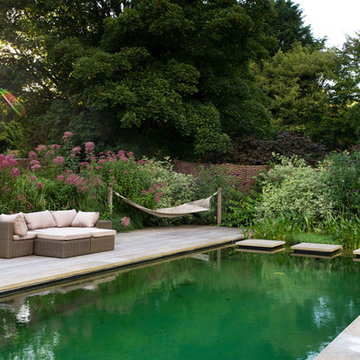386 Swimming Pool Design Ideas
Sort by:Popular Today
41 - 60 of 386 photos
Find the right local pro for your project
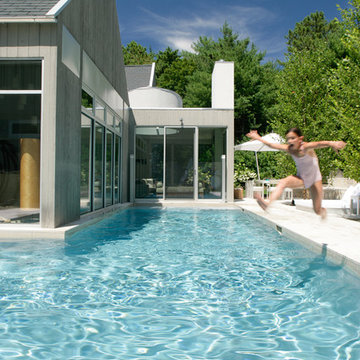
A modern farmhouse home in the Hamptons we designed! We wanted the exterior to be just as stunning as the interior, so we installed large floor to ceiling windows, garden sculptures, and a unique L-shaped pool with a luxurious lounge area.
Project completed by New York interior design firm Betty Wasserman Art & Interiors, which serves New York City, as well as across the tri-state area and in The Hamptons.
For more about Betty Wasserman, click here: https://www.bettywasserman.com/
To learn more about this project, click here: https://www.bettywasserman.com/spaces/modern-farmhouse/
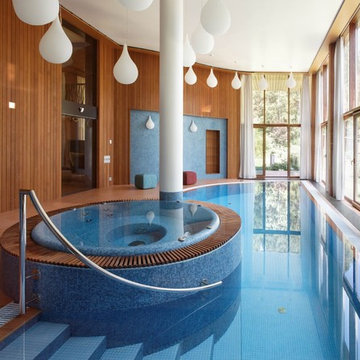
Архитекторы Андрей Карцев, Юлия Вишнепольская, Александр Полковников
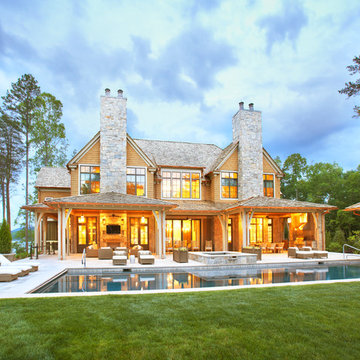
Lake Front Country Estate Pool Terrace, designed by Tom Markalunas and JDP Design, built by Resort Custom Homes, The Collins Group and Signature Pools. Photography by Rachael Boling
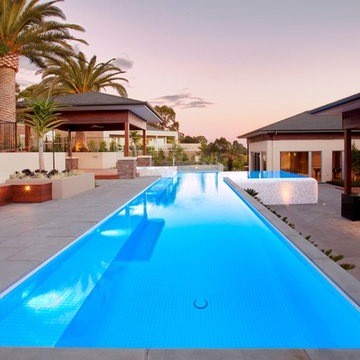
As this property is situated on the side of a steep hill, the backyard has been tiered to maximise the amount of useable space. In order to integrate the bottom two tiers, the pool was built partially above ground, with a spillover wet-edge constructed along the front face.
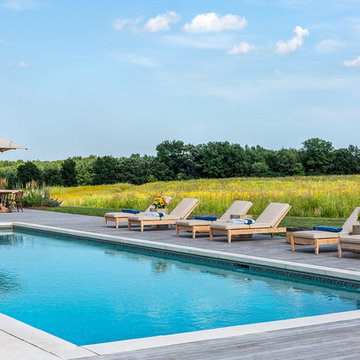
Located on a large farm in southern Wisconsin, this family retreat focuses on the creation of large entertainment spaces for family gatherings. The main volume of the house is comprised of one space, combining the kitchen, dining, living area and custom bar. All spaces can be enjoyed within a new custom timber frame, reminiscent of local agrarian structures. In the rear of the house, a full size ice rink is situated under an open-air steel structure for full enjoyment throughout the long Wisconsin winter. A large pool terrace and game room round out the entertain spaces of the home.
Photography by Reagen Taylor
386 Swimming Pool Design Ideas
3
