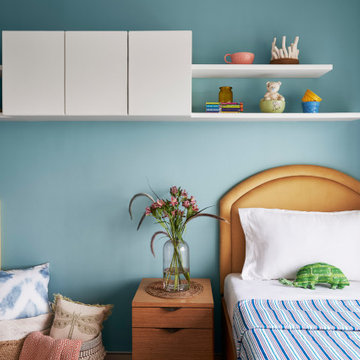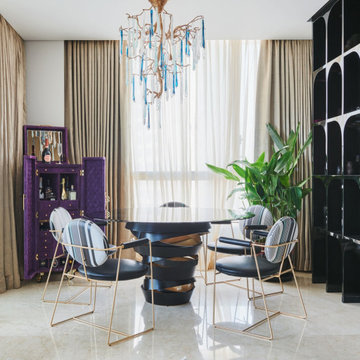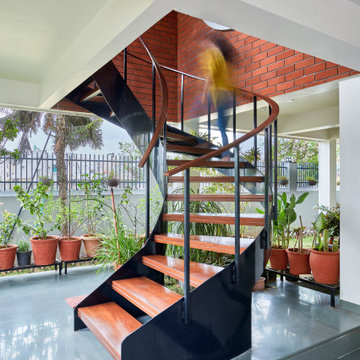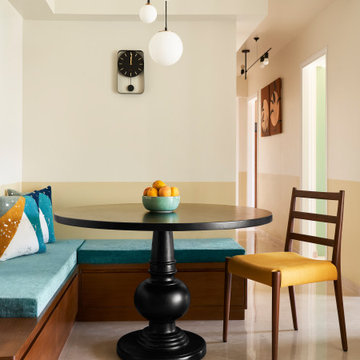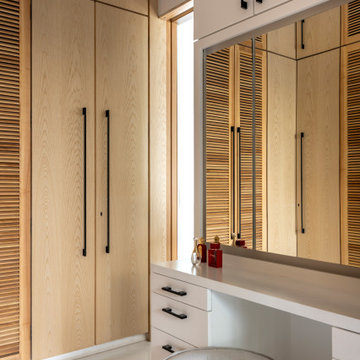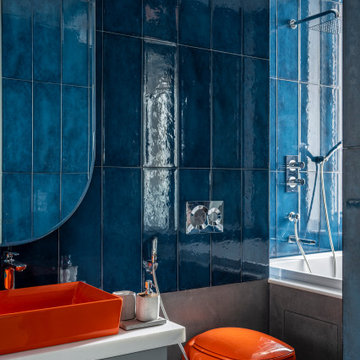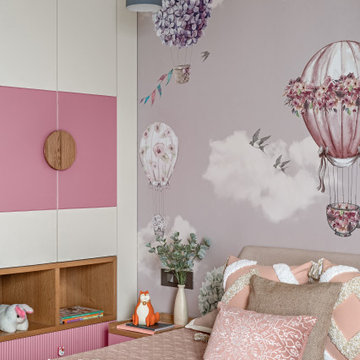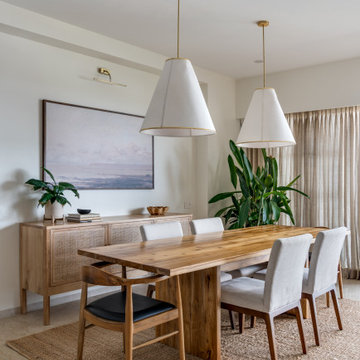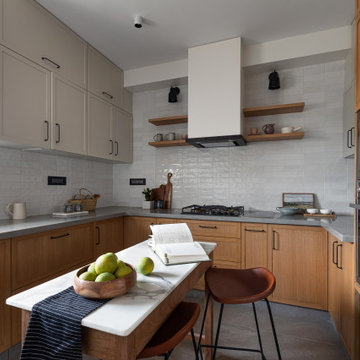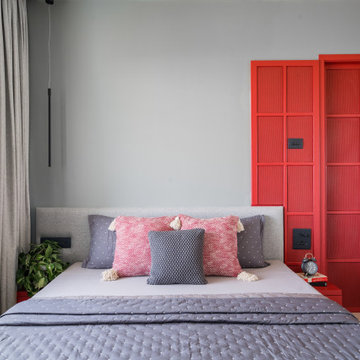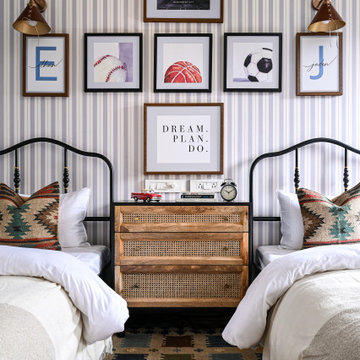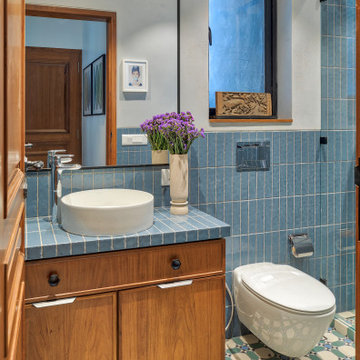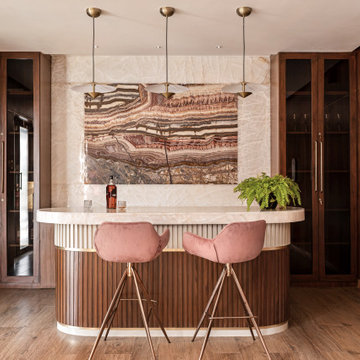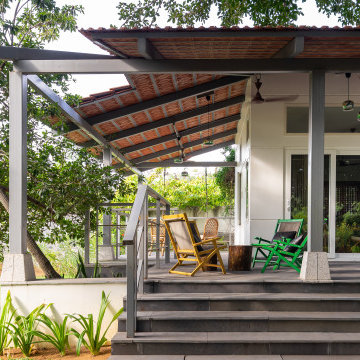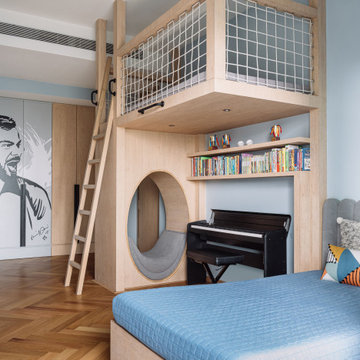2,85,74,477 Sunroom Design Photos
Sort by:Popular Today
21 - 40 of 2,85,74,477 photos
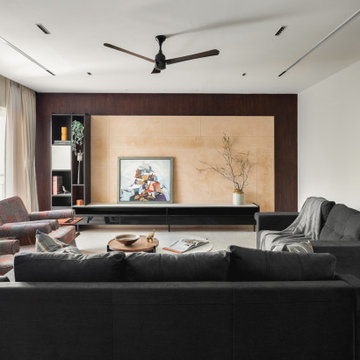
Clean and minimal living room with minimal use of colors and layered with textural materials
Find the right local pro for your project
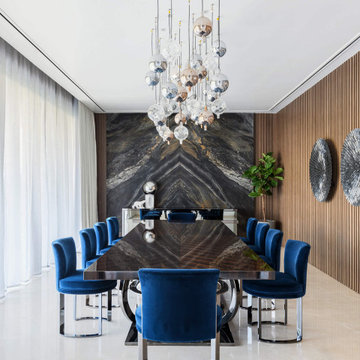
This 28,000 private residence is located in Bicholi, an upcoming exurb of Indore (akin to what the Hamptons are to New York). The North and East Facades of the house were more open to welcome light with large floor to ceiling openings, with deep terraces to cut any glare. The South and West facades are more closed out housing services like the lift & staircase block and store and non-habitable spaces like the Kitchen, Pantry and Bathrooms. Any rooms facing south and west had large overhanging decks and cavity walls. Terracing towards the north and the east to create a comfortable environment for the infinity pool and semi-formal seating areas around it. The result is a Contemporary house with strong Indian roots, that it is Instagrammable yet livable, with Functionality and Aesthetics maintaining a fine balancing act. Photo Credits: Suleiman Merchant @toophotographedu
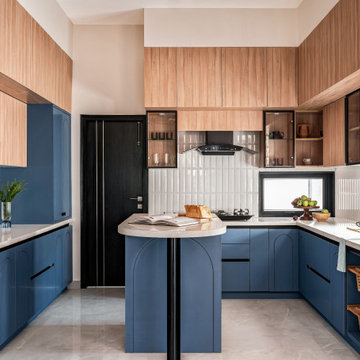
The kitchen boasts ample space and an open layout, with laminate materials, and features an island counter with storage underneath.
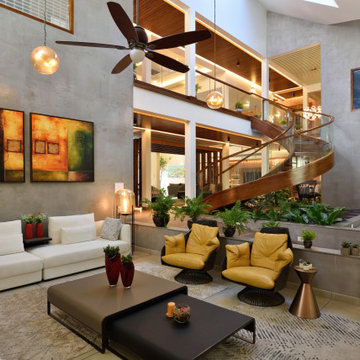
An elegant 10,000 sq.ft residence in Kuruppampady designed along a gently sloping terrain blends in effortlessly with its surrounding landscape. Accessed from the east along the lower side of the slope, the residence conceived in 2 levels spreads across xx cents of land. Surrounded by buildings on all 3 sides, the house is designed with delicately merging in the exteriors to its interiors without compromising the privacy of the client. The client's desire to not have a large imposing structure on site lead to the proposal of large sloping roofs for the built mass to considerably scale down the structure and to resolve it as part of the extended landscape. The house is oriented towards outside, with the main feature being its ‘openness to the surrounding landscape’ with almost all the rooms opening into the exterior greens and all the terraces converted to green roofs, the house is a beautiful manifestation of achieving inside - outside relation through design.
2,85,74,477 Sunroom Design Photos
2
