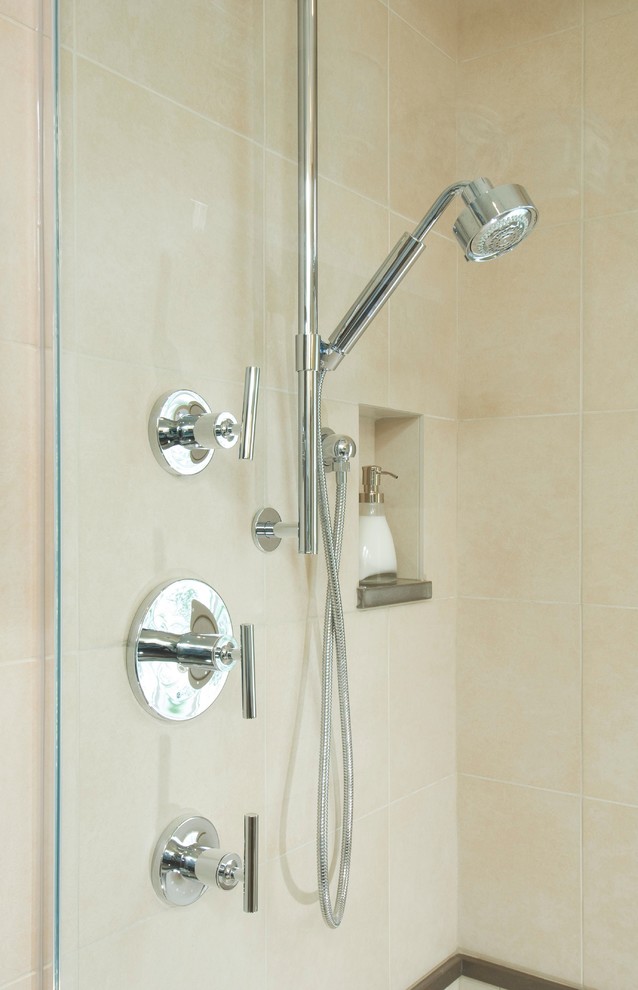
Suite Master Piece
This small ensuite bath was converted from a basic bath to a master spa.
Necessity is always the mother of invention beginning with the build-out to accommodate the toilet tank and shower plumbing due to their placement on an exterior wall. This build-out then facilitated the niche in the shower stall and aligned at the top with the generous storage wall.
The existing window was constructed to withstand shower water and vapors. Bottom section is glass block for privacy and above is an awning window for ventilation.
The vanity is suspended allowing the eye to ‘see’ more of the floor and helping to make the room feel larger. Also helping to make the room seem larger is the continuous marble border that extends from the shower seat around the room. Look closer and you can see the attention to detail this trim required.
