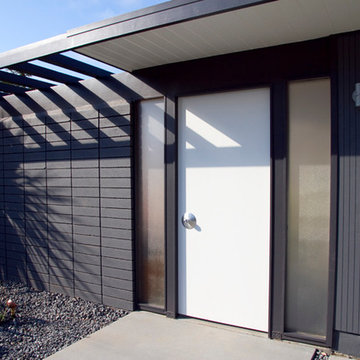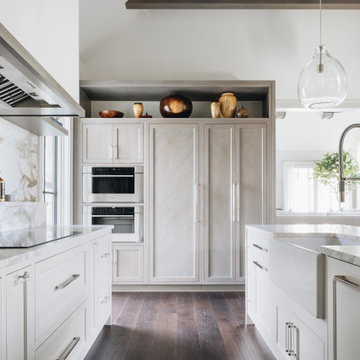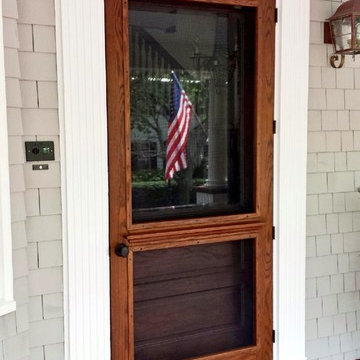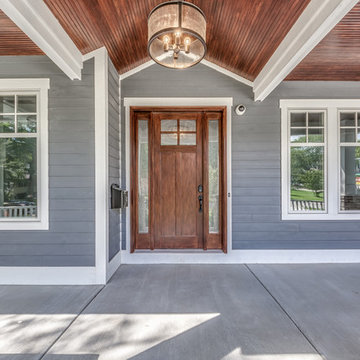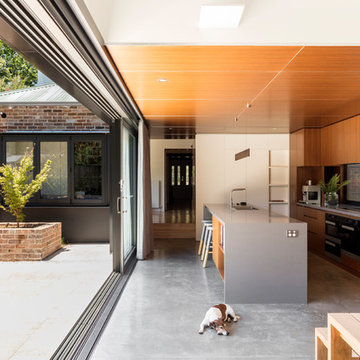Storm Door Designs & Ideas
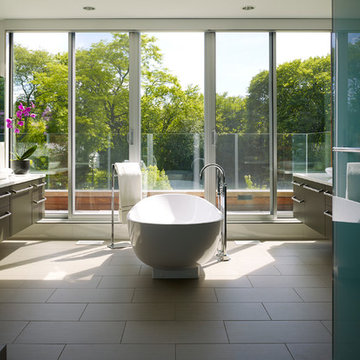
Photo credit: Scott McDonald @ Hedrich Blessing
7RR-Ecohome:
The design objective was to build a house for a couple recently married who both had kids from previous marriages. How to bridge two families together?
The design looks forward in terms of how people live today. The home is an experiment in transparency and solid form; removing borders and edges from outside to inside the house, and to really depict “flowing and endless space”. The house floor plan is derived by pushing and pulling the house’s form to maximize the backyard and minimize the public front yard while welcoming the sun in key rooms by rotating the house 45-degrees to true north. The angular form of the house is a result of the family’s program, the zoning rules, the lot’s attributes, and the sun’s path. We wanted to construct a house that is smart and efficient in terms of construction and energy, both in terms of the building and the user. We could tell a story of how the house is built in terms of the constructability, structure and enclosure, with a nod to Japanese wood construction in the method in which the siding is installed and the exposed interior beams are placed in the double height space. We engineered the house to be smart which not only looks modern but acts modern; every aspect of user control is simplified to a digital touch button, whether lights, shades, blinds, HVAC, communication, audio, video, or security. We developed a planning module based on a 6-foot square room size and a 6-foot wide connector called an interstitial space for hallways, bathrooms, stairs and mechanical, which keeps the rooms pure and uncluttered. The house is 6,200 SF of livable space, plus garage and basement gallery for a total of 9,200 SF. A large formal foyer celebrates the entry and opens up to the living, dining, kitchen and family rooms all focused on the rear garden. The east side of the second floor is the Master wing and a center bridge connects it to the kid’s wing on the west. Second floor terraces and sunscreens provide views and shade in this suburban setting. The playful mathematical grid of the house in the x, y and z axis also extends into the layout of the trees and hard-scapes, all centered on a suburban one-acre lot.
Many green attributes were designed into the home; Ipe wood sunscreens and window shades block out unwanted solar gain in summer, but allow winter sun in. Patio door and operable windows provide ample opportunity for natural ventilation throughout the open floor plan. Minimal windows on east and west sides to reduce heat loss in winter and unwanted gains in summer. Open floor plan and large window expanse reduces lighting demands and maximizes available daylight. Skylights provide natural light to the basement rooms. Durable, low-maintenance exterior materials include stone, ipe wood siding and decking, and concrete roof pavers. Design is based on a 2' planning grid to minimize construction waste. Basement foundation walls and slab are highly insulated. FSC-certified walnut wood flooring was used. Light colored concrete roof pavers to reduce cooling loads by as much as 15%. 2x6 framing allows for more insulation and energy savings. Super efficient windows have low-E argon gas filled units, and thermally insulated aluminum frames. Permeable brick and stone pavers reduce the site’s storm-water runoff. Countertops use recycled composite materials. Energy-Star rated furnaces and smart thermostats are located throughout the house to minimize duct runs and avoid energy loss. Energy-Star rated boiler that heats up both radiant floors and domestic hot water. Low-flow toilets and plumbing fixtures are used to conserve water usage. No VOC finish options and direct venting fireplaces maintain a high interior air quality. Smart home system controls lighting, HVAC, and shades to better manage energy use. Plumbing runs through interior walls reducing possibilities of heat loss and freezing problems. A large food pantry was placed next to kitchen to reduce trips to the grocery store. Home office reduces need for automobile transit and associated CO2 footprint. Plan allows for aging in place, with guest suite than can become the master suite, with no need to move as family members mature.
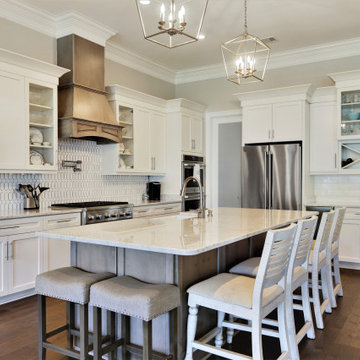
Ambiance Cabinets & Design @ambiancecabinets in Gretna, LA created this stunning kitchen space on a new construction project. What a beauty and so inviting!
Perimeter Door Style: Cottage Color: Alabaster
Island & Hood Color: Storm Gray
Find the right local pro for your project
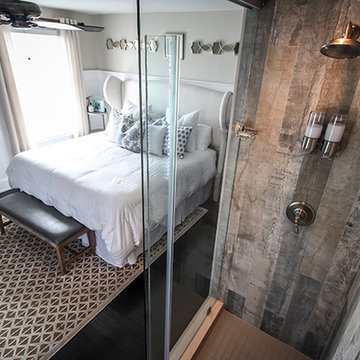
This gorgeous summer retreat was in need of a complete overhaul!
After SuperStorm Sandy renovations to the lower level, my clients were ready to tackle the 3 upper floors.
The home is chock full of original beauty with its custom bead board and moldings. Walnut banisters and solid five panels interior doors - adorned with crystal knobs.
We took advantage of the amazing exposed ceiling beams in living and dining rooms.
Incredible wavy leaded glass doors are found in both the foyer and bar rooms.
Imposing interior walls were removed to make way for this dream kitchen!
A classic 9" subway tile sets the tone for the white shaker front cabinets and quartz counter top.
While the contrasting soft gray island carries an almost black dropped miter edge quartz top.
For that old world charm, we added a pair of open shelves to showcase the dinnerware and glasses.
Custom furnishings and window treatments are found through the home.
Our goal was to create an amazingly cozy home that our clients could enjoy for generations to come!!
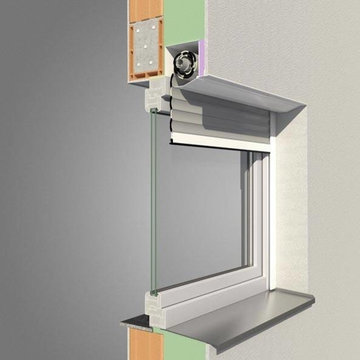
Rolling Shutters are the ultimate solution when you want to protect what’s behind your windows and doors. With Rolling Shutters, enjoy peace of mind knowing that your home has a sturdy layer of hurricane protection and storm protection.
Rolling shutters shield against wind-blown debris, sand blasting and water penetration. Strong, secure, and durable, Rolling Hurricane Shutters are proven to reduce energy and maintenance costs while making your home more comfortable to live in.
Rolling Shutters can be retrofitted to existing openings or built-in to almost any format of design.
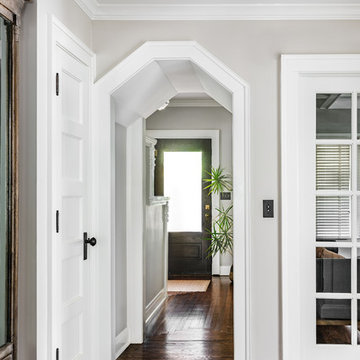
This shot shows so much, you can see all the floor transitions, demonstrating how much work has been done in the home over the years. The opening and it's unique shape was created a long time ago to hide the slope of the stairs heading to the second floor. The front door was replaced during the remodel with a 2/3 light door, to let lots of natural light flood the long hallway.
Joe Kwon
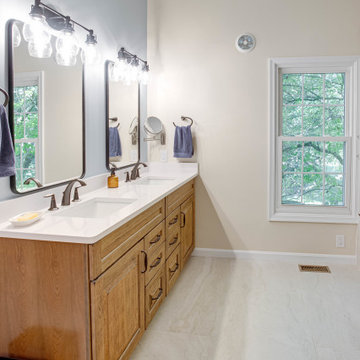
Designed by Dave Wilhide of Reico Kitchen & Bath in Woodbridge, VA in collaboration with Professional Home Improvements, this bathroom remodel features a transitional style inspired bathroom design. The cabinets are Merillat Masterpiece in the Cimmaron door style in Cherry with an Aged Bourbon finish. The bathroom vanity countertops are Silestone White Storm. The bathroom also includes 24x48 Kenridge Ribbon shower wall tiles with decorative Mosaic Labs Leaves detailing.
Photos courtesy of BTW Images LLC.
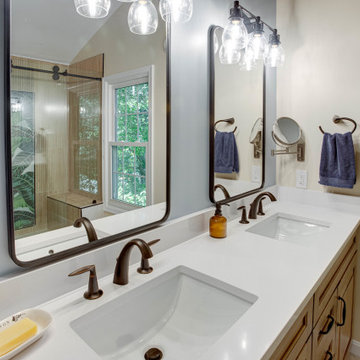
Designed by Dave Wilhide of Reico Kitchen & Bath in Woodbridge, VA in collaboration with Professional Home Improvements, this bathroom remodel features a transitional style inspired bathroom design. The cabinets are Merillat Masterpiece in the Cimmaron door style in Cherry with an Aged Bourbon finish. The bathroom vanity countertops are Silestone White Storm. The bathroom also includes 24x48 Kenridge Ribbon shower wall tiles with decorative Mosaic Labs Leaves detailing.
Photos courtesy of BTW Images LLC.
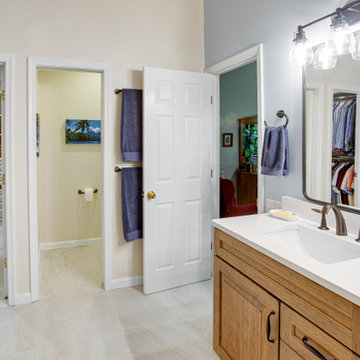
Designed by Dave Wilhide of Reico Kitchen & Bath in Woodbridge, VA in collaboration with Professional Home Improvements, this bathroom remodel features a transitional style inspired bathroom design. The cabinets are Merillat Masterpiece in the Cimmaron door style in Cherry with an Aged Bourbon finish. The bathroom vanity countertops are Silestone White Storm. The bathroom also includes 24x48 Kenridge Ribbon shower wall tiles with decorative Mosaic Labs Leaves detailing.
Photos courtesy of BTW Images LLC.
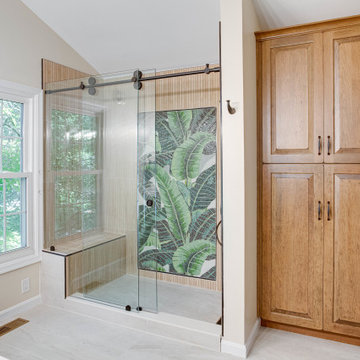
Designed by Dave Wilhide of Reico Kitchen & Bath in Woodbridge, VA in collaboration with Professional Home Improvements, this bathroom remodel features a transitional style inspired bathroom design. The cabinets are Merillat Masterpiece in the Cimmaron door style in Cherry with an Aged Bourbon finish. The bathroom vanity countertops are Silestone White Storm. The bathroom also includes 24x48 Kenridge Ribbon shower wall tiles with decorative Mosaic Labs Leaves detailing.
Photos courtesy of BTW Images LLC.
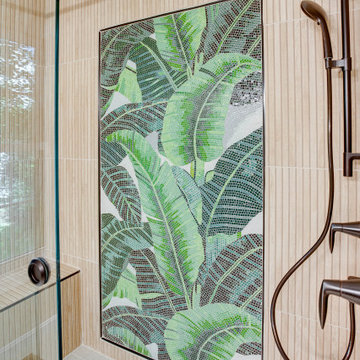
Designed by Dave Wilhide of Reico Kitchen & Bath in Woodbridge, VA in collaboration with Professional Home Improvements, this bathroom remodel features a transitional style inspired bathroom design. The cabinets are Merillat Masterpiece in the Cimmaron door style in Cherry with an Aged Bourbon finish. The bathroom vanity countertops are Silestone White Storm. The bathroom also includes 24x48 Kenridge Ribbon shower wall tiles with decorative Mosaic Labs Leaves detailing.
Photos courtesy of BTW Images LLC.
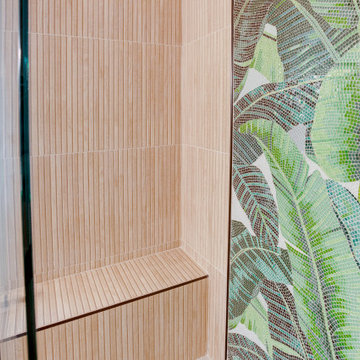
Designed by Dave Wilhide of Reico Kitchen & Bath in Woodbridge, VA in collaboration with Professional Home Improvements, this bathroom remodel features a transitional style inspired bathroom design. The cabinets are Merillat Masterpiece in the Cimmaron door style in Cherry with an Aged Bourbon finish. The bathroom vanity countertops are Silestone White Storm. The bathroom also includes 24x48 Kenridge Ribbon shower wall tiles with decorative Mosaic Labs Leaves detailing.
Photos courtesy of BTW Images LLC.
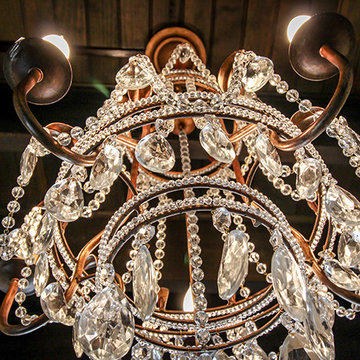
This gorgeous summer retreat was in need of a complete overhaul!
After SuperStorm Sandy renovations to the lower level, my clients were ready to tackle the 3 upper floors.
The home is chock full of original beauty with its custom bead board and moldings. Walnut banisters and solid five panels interior doors - adorned with crystal knobs.
We took advantage of the amazing exposed ceiling beams in living and dining rooms.
Incredible wavy leaded glass doors are found in both the foyer and bar rooms.
Imposing interior walls were removed to make way for this dream kitchen!
A classic 9" subway tile sets the tone for the white shaker front cabinets and quartz counter top.
While the contrasting soft gray island carries an almost black dropped miter edge quartz top.
For that old world charm, we added a pair of open shelves to showcase the dinnerware and glasses.
Custom furnishings and window treatments are found through the home.
Our goal was to create an amazingly cozy home that our clients could enjoy for generations to come!!
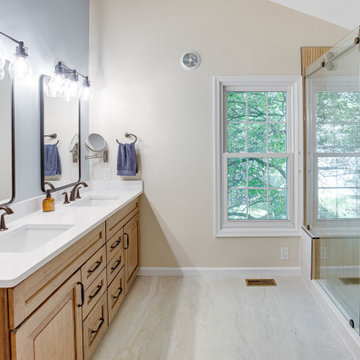
Designed by Dave Wilhide of Reico Kitchen & Bath in Woodbridge, VA in collaboration with Professional Home Improvements, this bathroom remodel features a transitional style inspired bathroom design. The cabinets are Merillat Masterpiece in the Cimmaron door style in Cherry with an Aged Bourbon finish. The bathroom vanity countertops are Silestone White Storm. The bathroom also includes 24x48 Kenridge Ribbon shower wall tiles with decorative Mosaic Labs Leaves detailing.
Photos courtesy of BTW Images LLC.
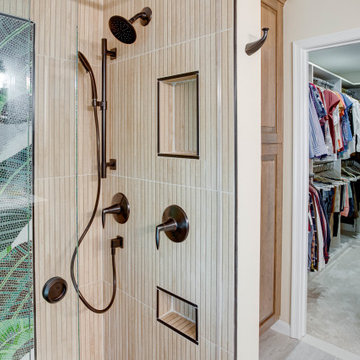
Designed by Dave Wilhide of Reico Kitchen & Bath in Woodbridge, VA in collaboration with Professional Home Improvements, this bathroom remodel features a transitional style inspired bathroom design. The cabinets are Merillat Masterpiece in the Cimmaron door style in Cherry with an Aged Bourbon finish. The bathroom vanity countertops are Silestone White Storm. The bathroom also includes 24x48 Kenridge Ribbon shower wall tiles with decorative Mosaic Labs Leaves detailing.
Photos courtesy of BTW Images LLC.
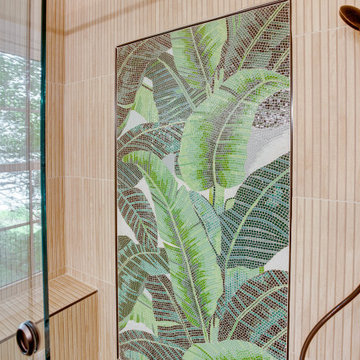
Designed by Dave Wilhide of Reico Kitchen & Bath in Woodbridge, VA in collaboration with Professional Home Improvements, this bathroom remodel features a transitional style inspired bathroom design. The cabinets are Merillat Masterpiece in the Cimmaron door style in Cherry with an Aged Bourbon finish. The bathroom vanity countertops are Silestone White Storm. The bathroom also includes 24x48 Kenridge Ribbon shower wall tiles with decorative Mosaic Labs Leaves detailing.
Photos courtesy of BTW Images LLC.
Storm Door Designs & Ideas
160
