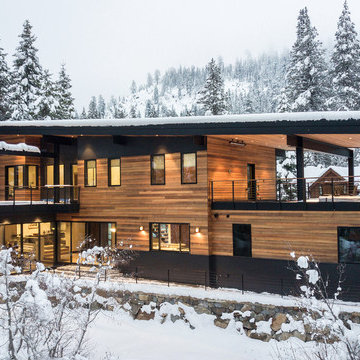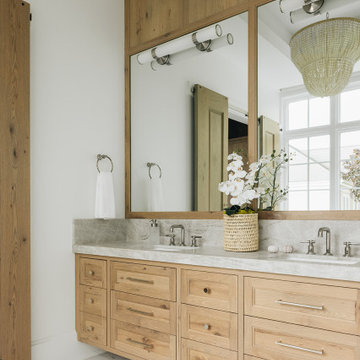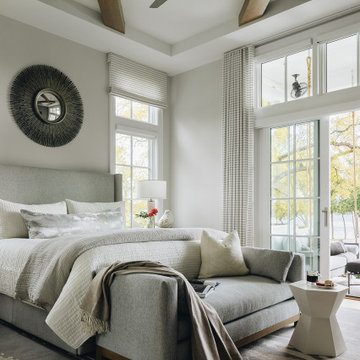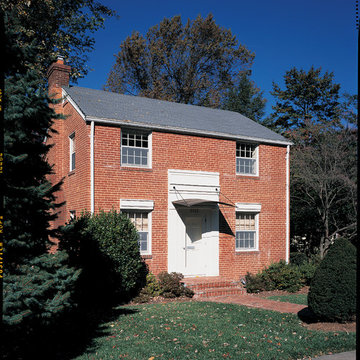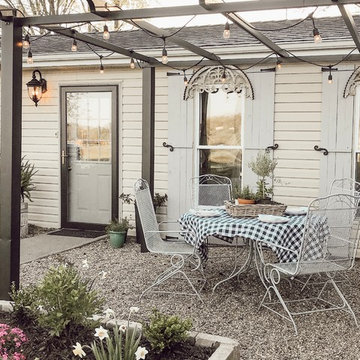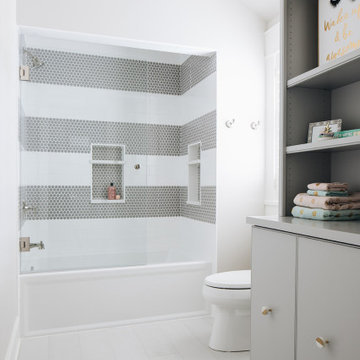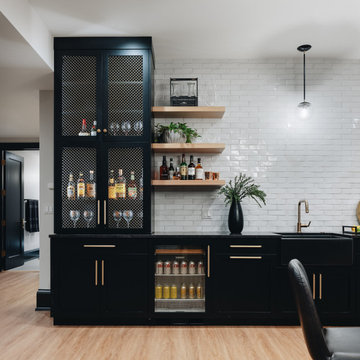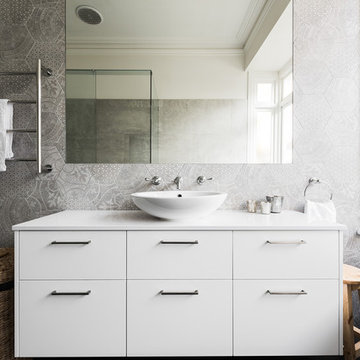Storm Door Designs & Ideas
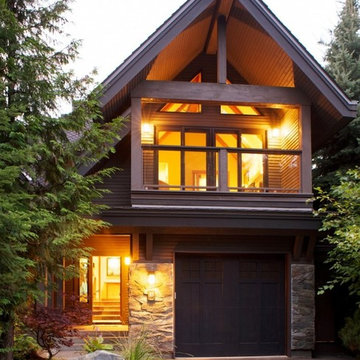
Our client planned to spend more time in this home and wanted to increase its livability. The project was complicated by the strata-specified deadline for exterior work, the logistics of working in an occupied strata complex, and the need to minimize the impact on surrounding neighbours.
By reducing the deck space, removing the hot tub, and moving out the dining room wall, we were able to add important livable space inside. Our homeowners were thrilled to have a larger kitchen. The additional 500 square feet of living space integrated seamlessly into the existing architecture.
This award-winning home features reclaimed fir flooring (from the Stanley Park storm), and wood-cased sliding doors in the dining room, that allow full access to the outdoor balcony with its exquisite views.
Green building products and processes were used extensively throughout the renovation, which resulted in a modern, highly-efficient, and beautiful home.
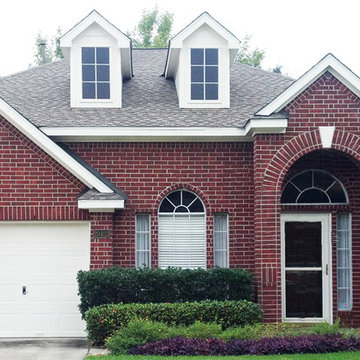
This beautiful brick home features both picture windows and arched windows that replaced this homeowner's old windows. The windows have a nice white finish that goes well with the white garage door and white trim on the glass door. The white accents on this home compliment the red brick very nicely and gives the home a polished look. Windows done by Wonderful Windows and Siding
Find the right local pro for your project
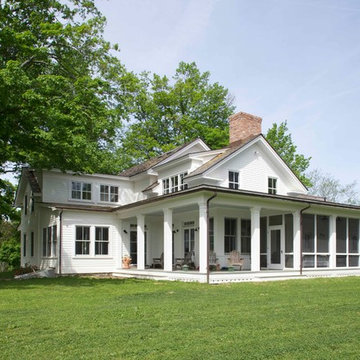
The back of the house where we added on and opened up to views and created a traditional wide wrap around porch, partially screened and partially open. You can walk onto the porch from practically every room in the house.
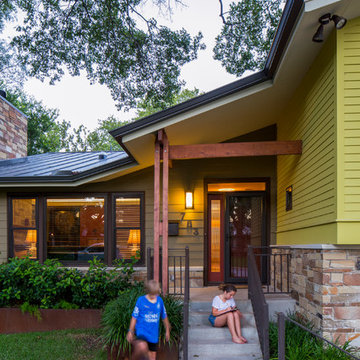
Entry approach, with new steps and railings
The main shared spaces of the home are at a mid-level floor. Front door is protected by a glazed storm door that lets in plenty of daylight when the solid door is opened.
fiber cement siding painted Cleveland Green (7" siding), Sweet Vibrations (4" siding), and Texas Leather (11" siding)—all by Benjamin Moore • window trim and clerestory band painted Night Horizon by Benjamin Moore • soffit & fascia painted Camouflage by Benjamin Moore
Construction by CG&S Design-Build.
Photography by Tre Dunham, Fine focus Photography
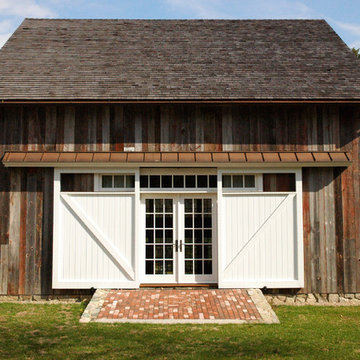
New barn style addition. The barn board was salvaged from a tobacco barn in West Virginia.
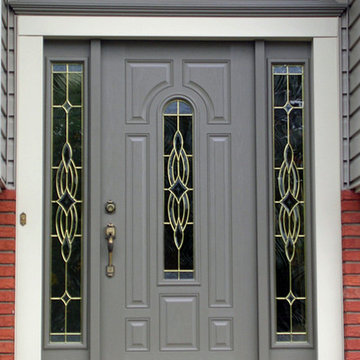
Beautifully crafted, energy efficient, secure, and easy to maintain, Therma-Tru fiberglass entry doors are a durable alternative to wood or steel.
Howard Quality Window Inc.
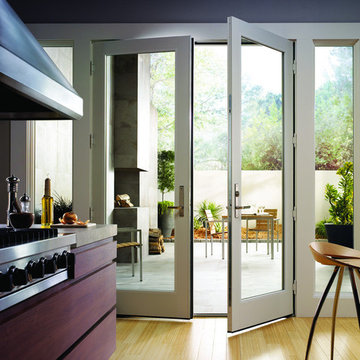
Our 200 Series hinged inswing patio door features traditional styling, modern convenience and low maintenance exterior options with a white interior.
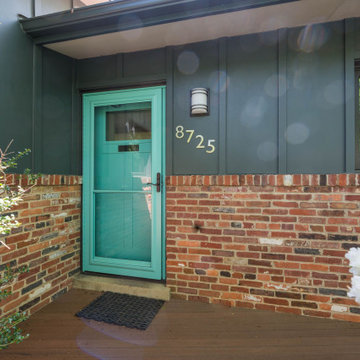
James Hardie Board & Batten in Iron Grey
Marvin Ultimate Windows, Marvin Ultimate French Doors, ProVia Signet Entry Door, ProVia Heritage Entry Door, ProVia Spectrum Storm Door
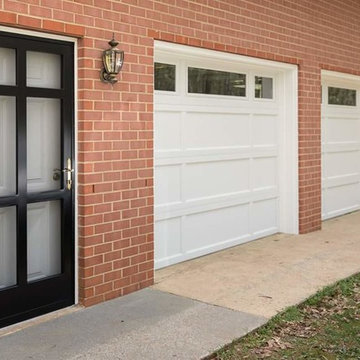
Legacy entry door, Williamsburg security storm door & two 9x7 Model 2296 recessed steel garage doors installed by the Richmond store #teamappledoor
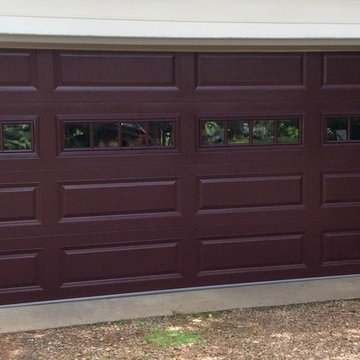
16x7 Model 4216 garage door with glass installed by the Richmond store. Garage door was painted to match the storm door. #teamappledoor
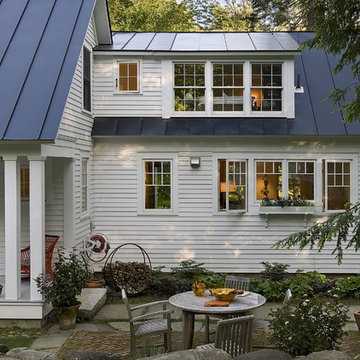
This exterior image shows how the original three-window shed dormer was extended to allow access to the upstairs addition. The carved out porch provides a beautiful connection to the newly renovated landscape.
Renovation/Addition. Rob Karosis Photography
Storm Door Designs & Ideas
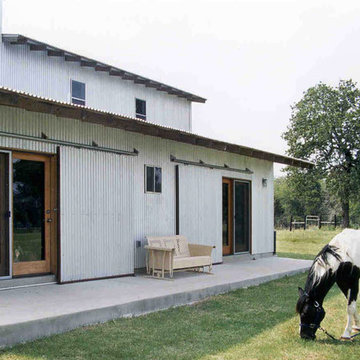
View of children's bedrooms. The rolling barn doors protect during severe storms and add an agricultural design element to the overall composition. The 7-year-old uses his to keep monsters out at night.
PHOTO: Ignacio Salas-Humara
100
