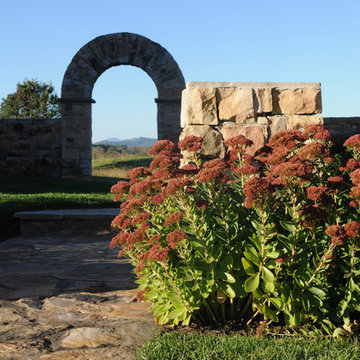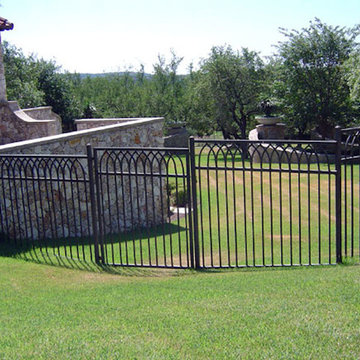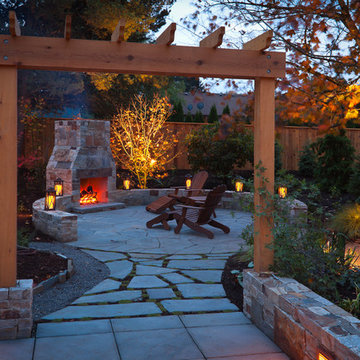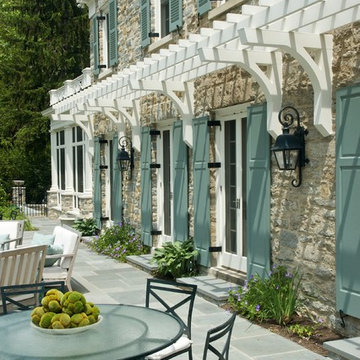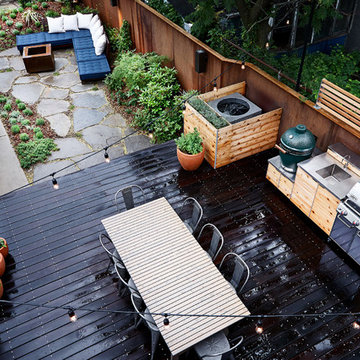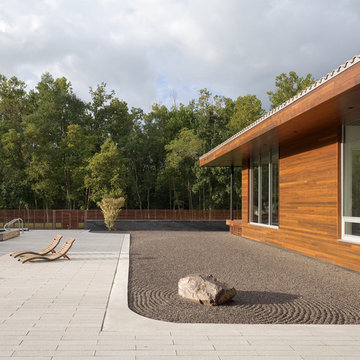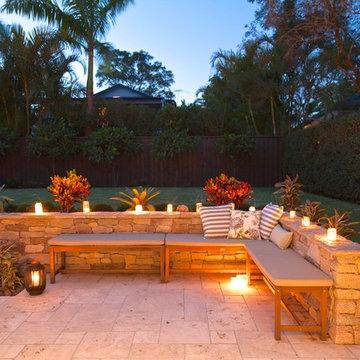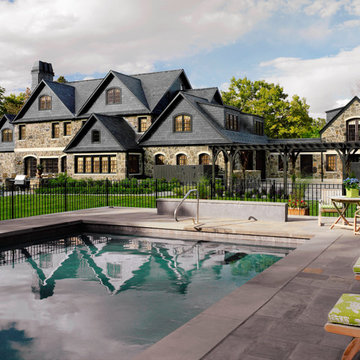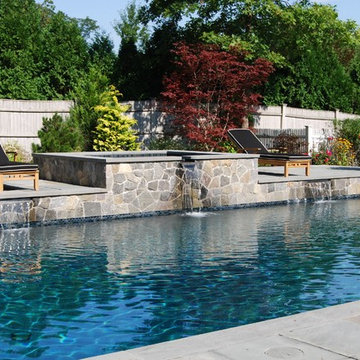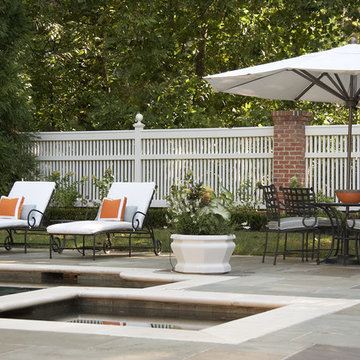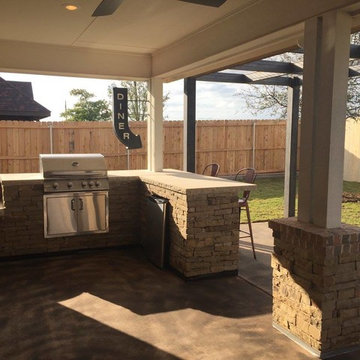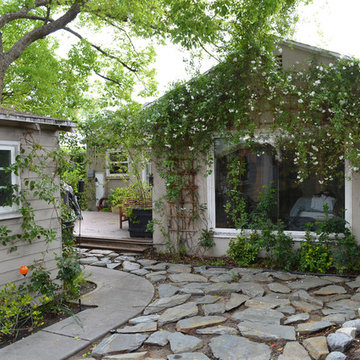Stone Fence Designs & Ideas
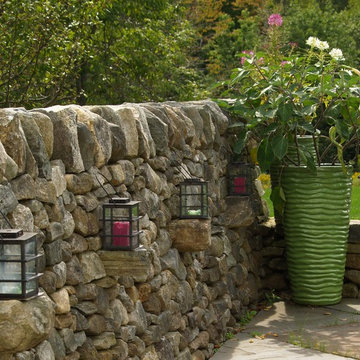
Field-stone is used to separate one neighbor from the other and allow for a space to dine.
Scott Wunderle
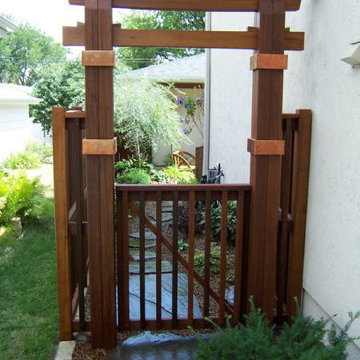
Designed and built by yours truly. You will find no better anywhere. Harold. C. Morris
Find the right local pro for your project
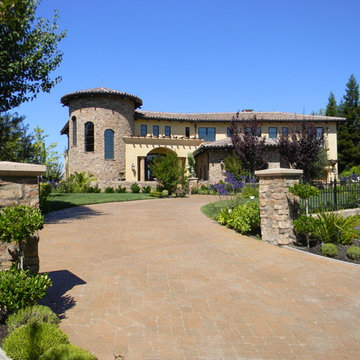
Paver Pro installed the entire landscape including paver driveway, paver pool deck and putting green.
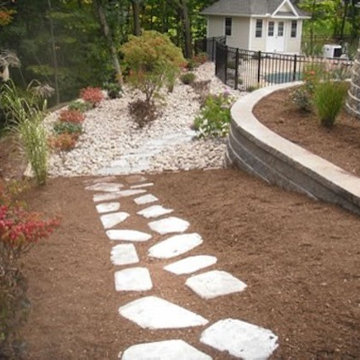
Add beauty and value to your home with plantings that accent your property
Create a visual focal point in your yard
Plant selection, site selection, bedding preparation
Combine with lanscape lighting or a stone wall to further enhance your yard
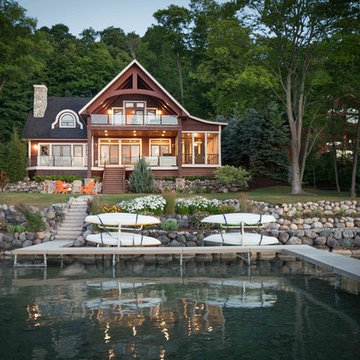
We were hired to add space to their cottage while still maintaining the current architectural style. We enlarged the home's living area, created a larger mudroom off the garage entry, enlarged the screen porch and created a covered porch off the dining room and the existing deck was also enlarged. On the second level, we added an additional bunk room, bathroom, and new access to the bonus room above the garage. The exterior was also embellished with timber beams and brackets as well as a stunning new balcony off the master bedroom. Trim details and new staining completed the look.
- Jacqueline Southby Photography
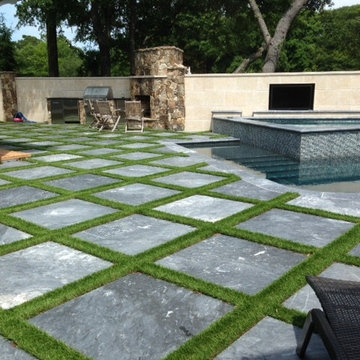
ForeverLawn synthetic grass between marble tile pavers creates a contemporary pool deck.
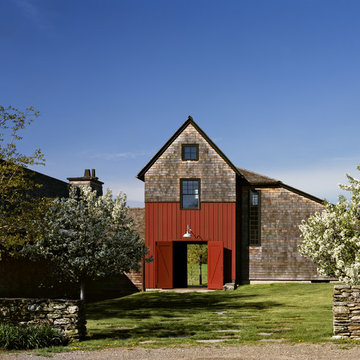
A view from the driveway highlighting the stone wall, crabapple trees and the entrance to the new farm.
Photo Credit: Robert Benson
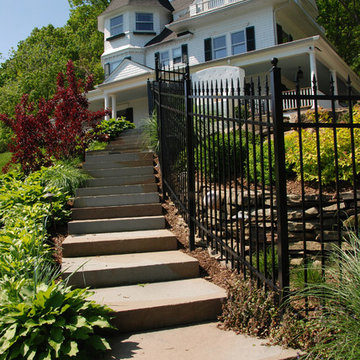
To replace the steep and narrow flight of concrete steps leading down the terraced hill, the architects conceived of a curved stone stair that descends halfway down to a lounge area with a fire pit.
Photo by Glen Grayson, AIA
Stone Fence Designs & Ideas
54
