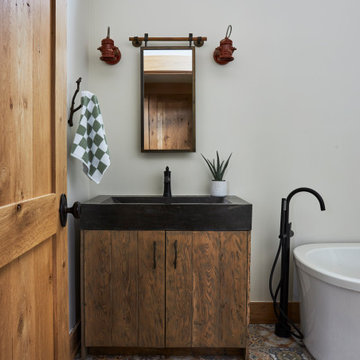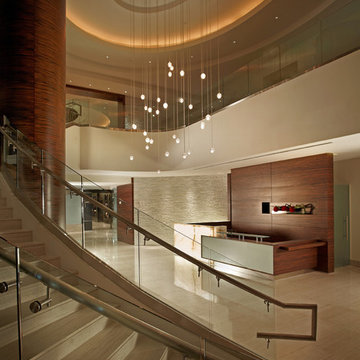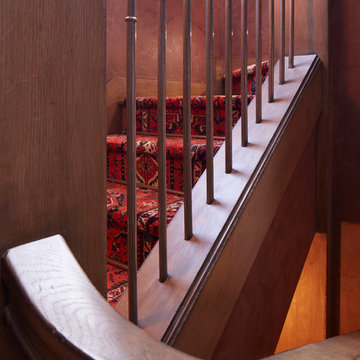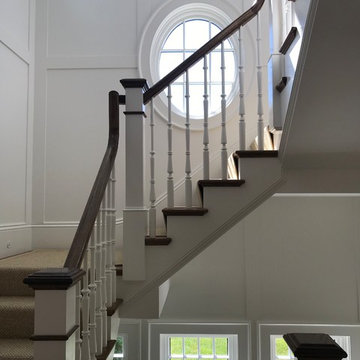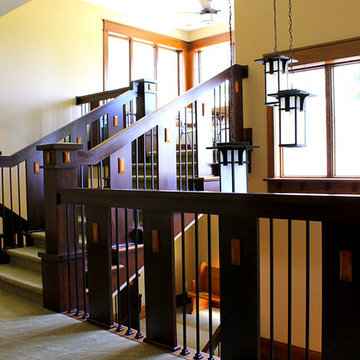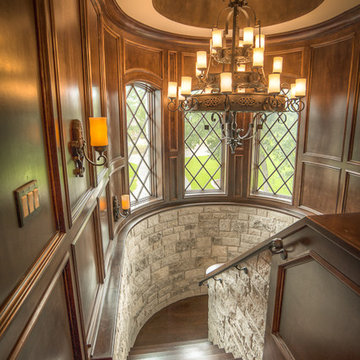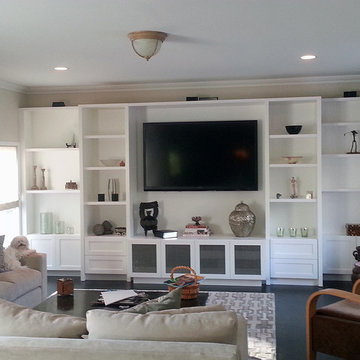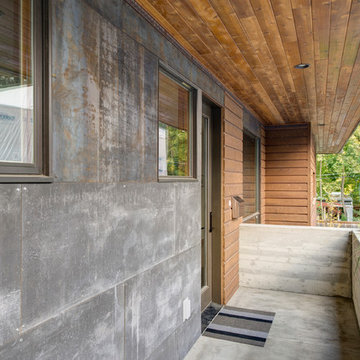Staircase Tower Designs & Ideas

The 1950s two-story deck house was transformed with the addition of three volumes - a new entry and a lantern-like two-story stair tower are visible at the front. The new owners' suite above a home office with separate entry are barely visible at the gable end.
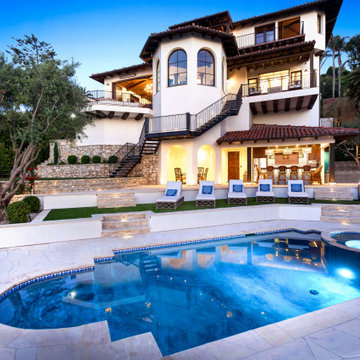
Exterior photograph of the residence showing the outdoor pool, bar area and staircase leading to living room and main kitchen.
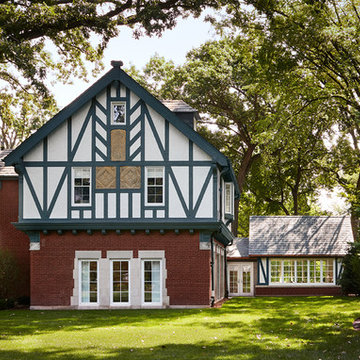
Once the carriage house to the neighboring Weibolt mansion (Northwestern University President's Home), Robbins Architecture designed a drastic interior reconfiguration and renovation that restored the building to its early 1900s glory. This exciting project for Northwestern University consists of a 3,400 square foot renovation and 1,000 square foot addition that will transform and modernize the existing structure while preserving the integrity of the original architecture and includes a new kitchen, living room, and family room on the first floor. Two new staircases connect to the second floor which is being reconfigured from four bedrooms into a grand master bedroom suite, additional bedroom and bathroom, study, and library tower.
Architect:Robbins Architecture
Designer: Thea Home, Inc.
Lighting Designer: Anne Kustner Lighting Design
Photography: Kendall McCaugherty @ Hall+Merrick
Find the right local pro for your project
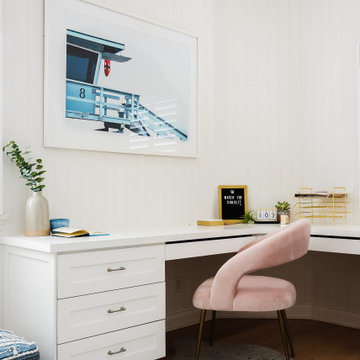
A happy east coast family gets their perfect second home on the west coast.
This family of 6 was a true joy to work with from start to finish. They were very excited to have a home reflecting the true west coast sensibility: ocean tones mixed with neutrals, modern art and playful elements, and of course durability and comfort for all the kids and guests. The pool area and kitchen got total overhauls (thanks to Jeff with Black Cat Construction) and we added a fun wine closet below the staircase. They trusted the vision of the design and made few requests for changes. And the end result was even better than they expected.
Design --- @edenlainteriors
Photography --- @Kimpritchardphotography
Framed Print --- Robert Barker Photography
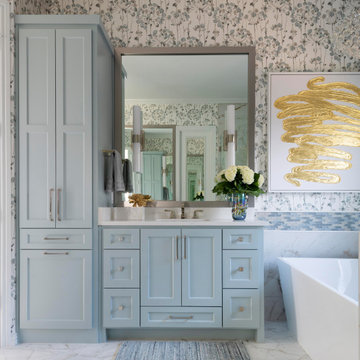
This house has great bones and just needed some current updates. We started by renovating all four bathrooms and the main staircase. All lighting was updated to be clean and bright. We then layered in new furnishings for the dining room, living room, family room and entry, increasing the functionality and aesthetics of each of these areas. Spaces that were previously avoided and unused now have meaning and excitement so that the clients eagerly use them both casually every day as well as for entertaining.
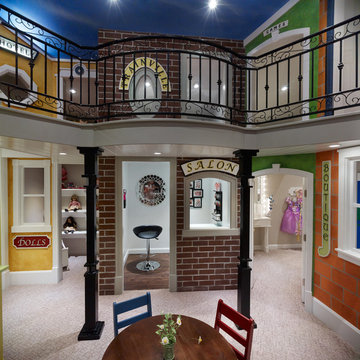
Courtesy of McEwan Custom Homes - Joe Carrick Designed the open space of the floor plan. Play room was designed by others.
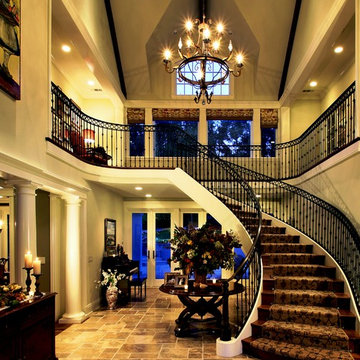
This 9,500 square foot colonial-inspired home presides over an elevated lot of more than two acres. The experience begins with a distressed alder front door, which opens into a towering two-story entrance hall finished with travertine tile. With a gourmet kitchen, a fully paneled library, an integrated media system, floor-to-ceiling windows, and impressive views, this home marries modern comforts with a sense of grandeur.
Architect: Noel Cross + Associates
Interior Designer: Viscusi Elson Interior Design
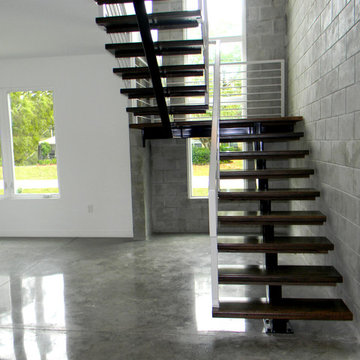
Castillo Housing Corporation modern/conteporary staircase; looking out through the 22' ft. long stair tower window.
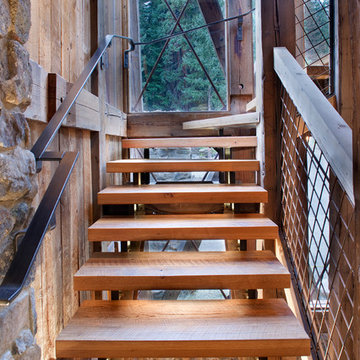
Builder: Marr Corp
Lighting Design: Electrical Logic
Photography: James Ray Spahn
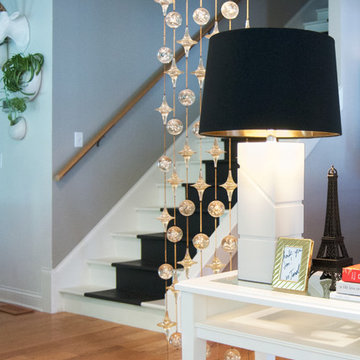
Adrienne DeRosa © 2014 Houzz Inc.
Defining the space between the kitchen and the informal dining room is a console table flanked on both sides by vintage lucite draperies. Jennifer had purchased them without having a plan in mind, and until recently, they stayed in the same bag that she brought them home in 17 years ago.
Jennifer recalls the numerous times that she had tried selling these pieces over the years, to no avail. "Once I took them out of storage and hung them, anyone that saw them wanted to know where they came from!" she laughs.
Photo: Adrienne DeRosa © 2014 Houzz
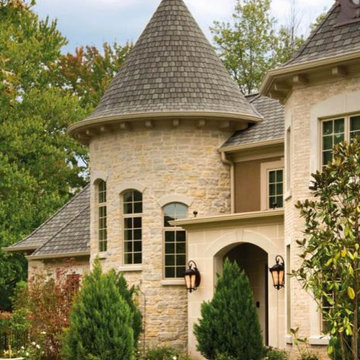
The homeowner had a dream of building a home that was reminiscent of a French estate or castle that would be complete with a turret and cupola.
Photos by Robin Victor Goetz/RVGP Inc.
Resources:
Designer: Homeowner; Architects: Ken Bowerman and Mary Cassinelli; Builder: Core Resources, Inc., Project Manager Todd Brandenburg; Flooring: Schumacher Hardwood Floors; Staircase: Cincinnati Stair; Kitchen cabinetry: Kemp supplied by Sims-Lohman; Kitchen countertops: Sims-Lohman; Kitchen backsplash: M.C. Tile; Kitchen sinks and faucets: Ferguson; Appliances: Bosch dishwasher, Viking range, Liebherr refrigerator, all supplied by The Appliance Loft; Lighting: Lighting EFX; Painting: Ron McIlvain Painting; Faux finishes: Andrea Frangioso; Furniture: Select pieces from Brian Gibson, DIGS; Home Theatre: Sound Advice; Cork, hardwood and carpet: KW Flooring; Stained glass: Stained Glass Overlay; Windows: Integrity by Marvin; Draperies: Apollo Drapery; Doors: Marsh Building Products; Brick: The Belden Brick Company in Canton, Ohio (Lorinn’s hometown); Landscaping: Botanics; Irrigation: Lawn Management Sprinkler Co.
Staircase Tower Designs & Ideas
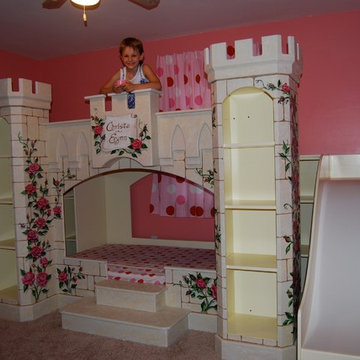
Custom girls princess bed and slide and staircase designed for a Make A Wish Foundation child. She wished to have a princess makeover room. Princess room & princess furniture designed by http://www.sweetdreambed.com
54
