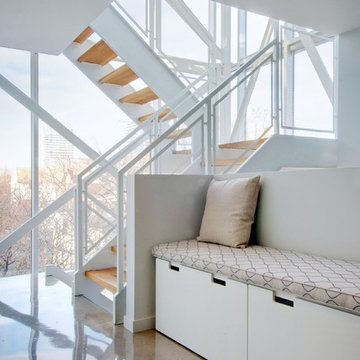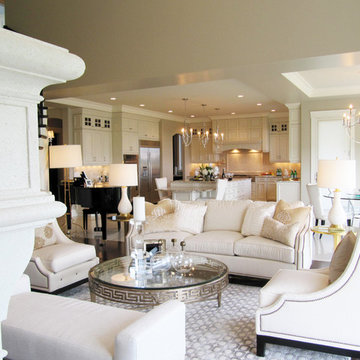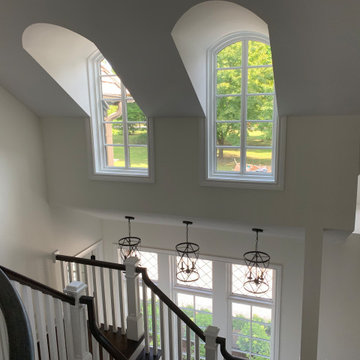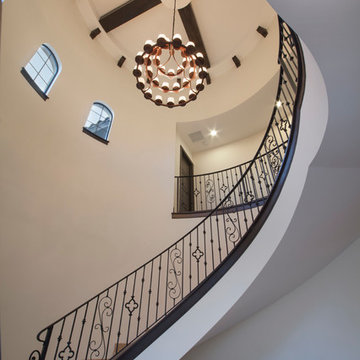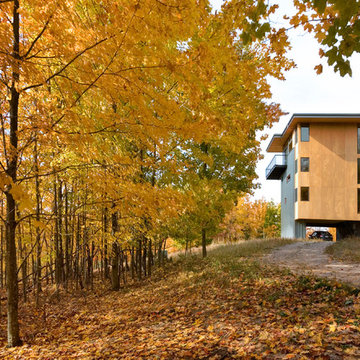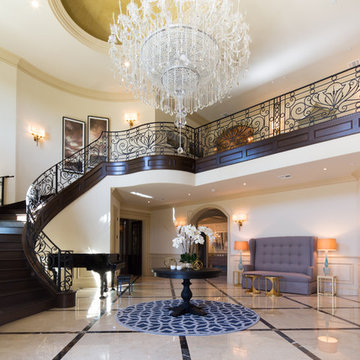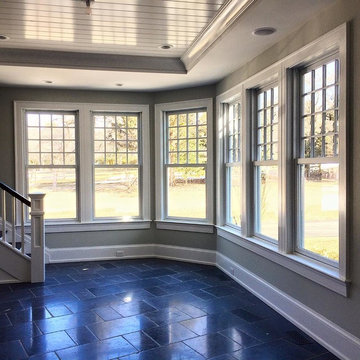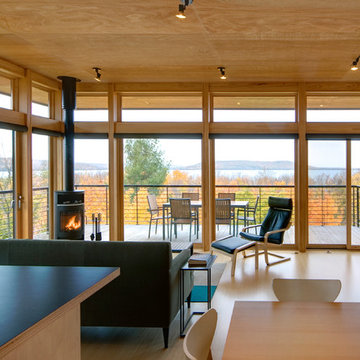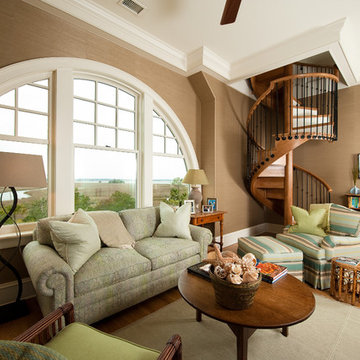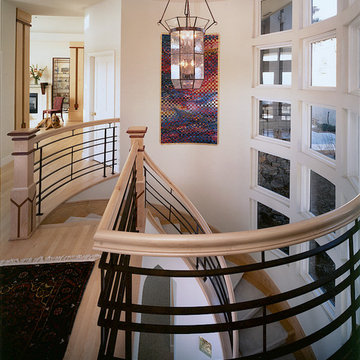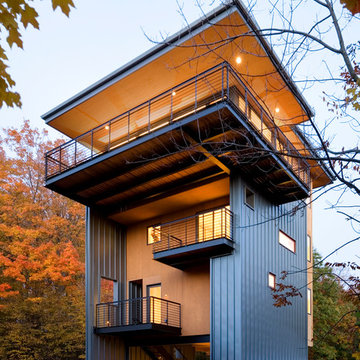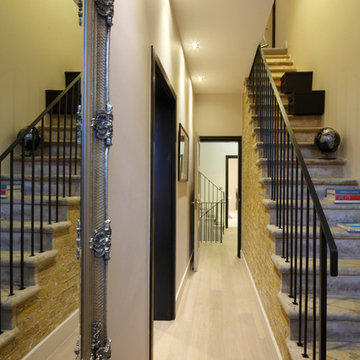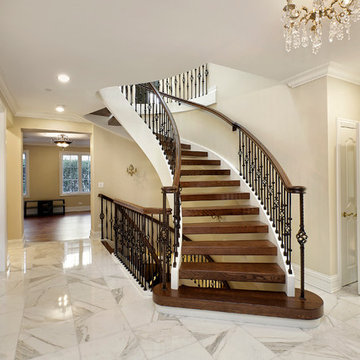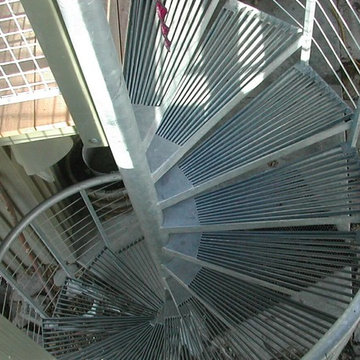Staircase Tower Designs & Ideas
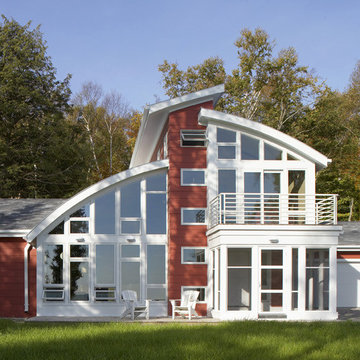
Front elevation with the vaulted great room ceiling on left, guest rooms above the screen porch on right and ventilation tower between the two roof forms. Remotely controlled operable windows at the top of the ventilation tower allow stack effect ventilation of the interior. http://www.kipnisarch.com
Photo Credit - Cable Photo/Wayne Cable http://selfmadephoto.com
Find the right local pro for your project
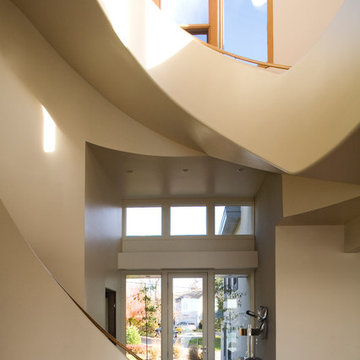
photo by Curtis Martin Photo Inc.
One of the most striking features of this home is its sculptural, serpentine staircase leading to an oval cupola with 360-degree views. This stair is about celebrating flow and movement. When a person enters the home, they want to put their hand on the curved hand rail and see where it goes. The home’s design evolved from this staircase and tower – the curved elements of the stair contrast with the square or rectilinear forms of other spaces.
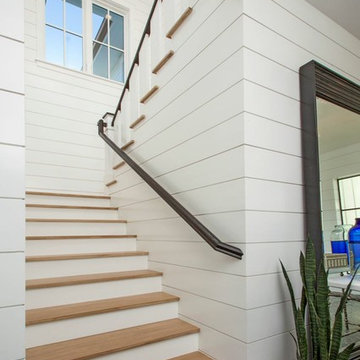
By: Blackband Design 949.872.2234 www.blackbanddesign.com
Home Design/Build by: Graystone Custom Builders, Inc. Newport Beach, CA (949) 466-0900
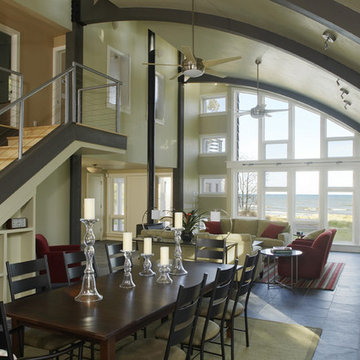
Interior view from kitchen looking towards dining room and family room. All interior views are directed towards Lake Michigan. http://www.kipnisarch.com
Photo Credit - Cable Photo/Wayne Cable http://selfmadephoto.com
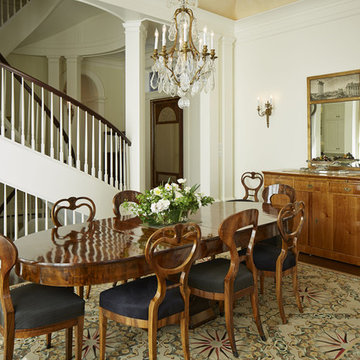
Rising amidst the grand homes of North Howe Street, this stately house has more than 6,600 SF. In total, the home has seven bedrooms, six full bathrooms and three powder rooms. Designed with an extra-wide floor plan (21'-2"), achieved through side-yard relief, and an attached garage achieved through rear-yard relief, it is a truly unique home in a truly stunning environment.
The centerpiece of the home is its dramatic, 11-foot-diameter circular stair that ascends four floors from the lower level to the roof decks where panoramic windows (and views) infuse the staircase and lower levels with natural light. Public areas include classically-proportioned living and dining rooms, designed in an open-plan concept with architectural distinction enabling them to function individually. A gourmet, eat-in kitchen opens to the home's great room and rear gardens and is connected via its own staircase to the lower level family room, mud room and attached 2-1/2 car, heated garage.
The second floor is a dedicated master floor, accessed by the main stair or the home's elevator. Features include a groin-vaulted ceiling; attached sun-room; private balcony; lavishly appointed master bath; tremendous closet space, including a 120 SF walk-in closet, and; an en-suite office. Four family bedrooms and three bathrooms are located on the third floor.
This home was sold early in its construction process.
Nathan Kirkman
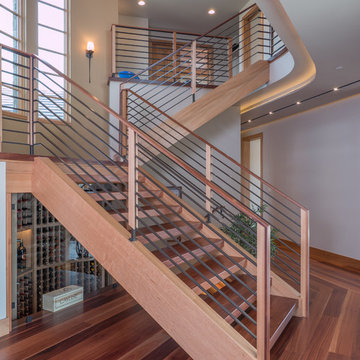
The home's staircase follows the exterior's stone tower with a large wine storage space just below the landing for the floating stairs.
Staircase Tower Designs & Ideas
18
