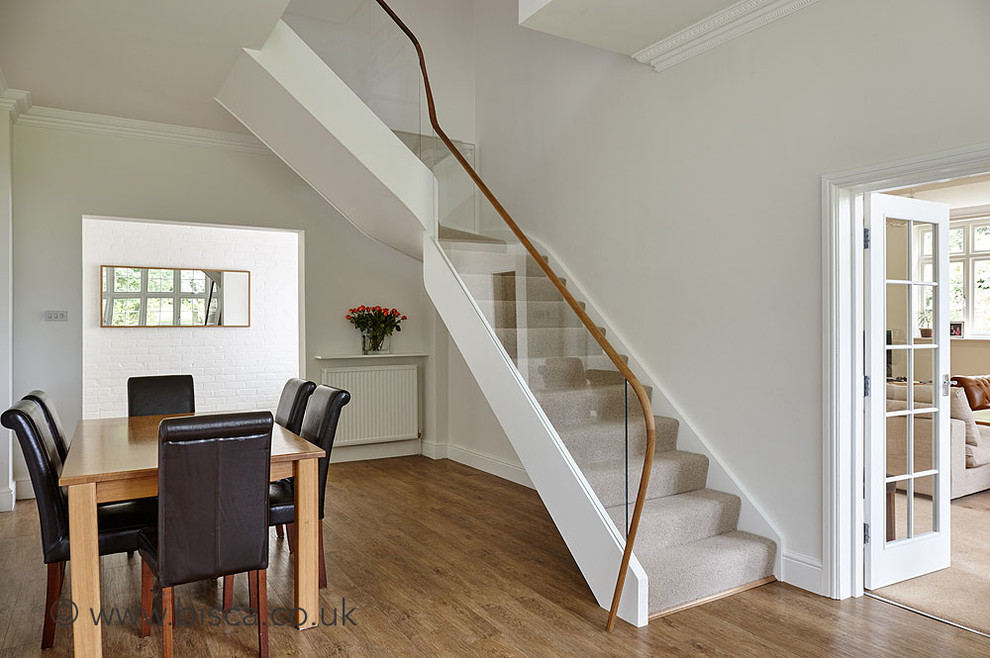
Staircase Restoration 4109
Our brief was to renovate the existing chunky angled timber staircase in a period property in North Yorkshire. The clients wanted the old heavy stained paneling and dark chunky timber spindles removed as well as looking at the possibility of opening up the under-stairs area if architecturally and structurally possible.
The clients wanted a mix of elegance, functionality and practicality using glass and oak to create simple clean lines lighting up the room downstairs and landing space upstairs whilst at the same time providing a more contemporary look with ‘wow’ factor.
Design solution
Our structural investigations proved it was possible to completely remove the under-stairs cupboard and we were able to design and create a sweeping white painted soffit to make a feature of the underside of the staircase.
On the staircase itself we reduced the old newels, where possible, thus lessening the visual impact on the open space. A low iron glass balustrade for best visual clarity was fitted to the existing newly white painted stringer. The balustrade was completed with a slim oval profile handrail that continues up and along the landing edge balustrading.

Handrail