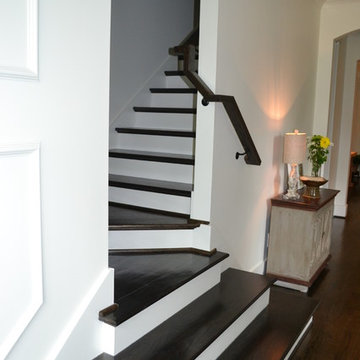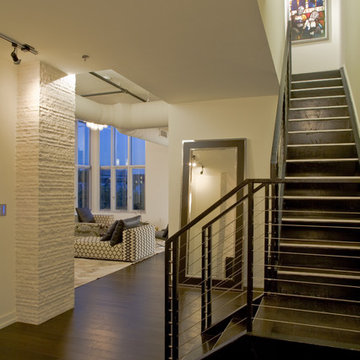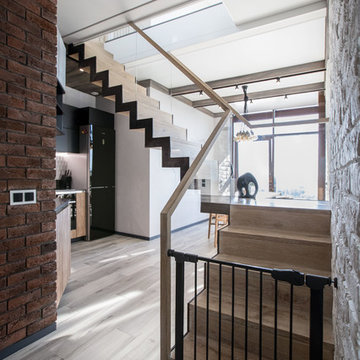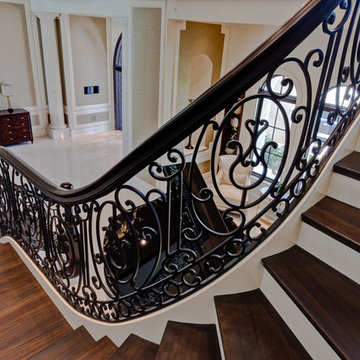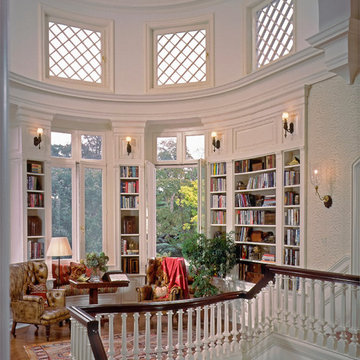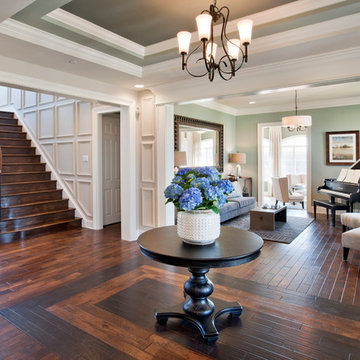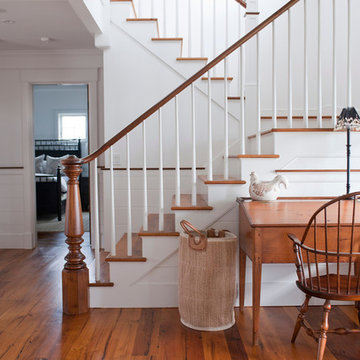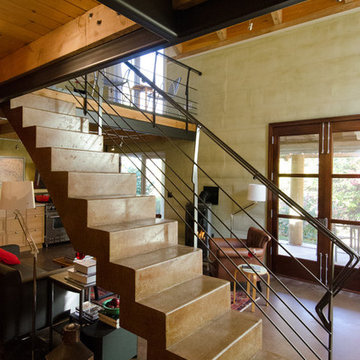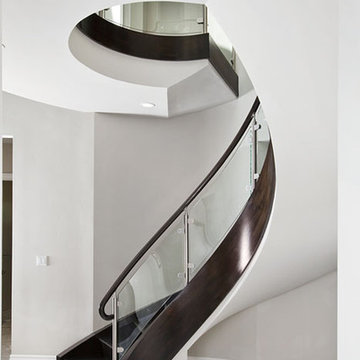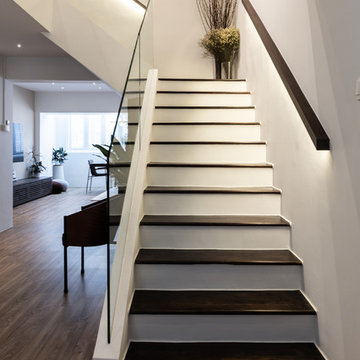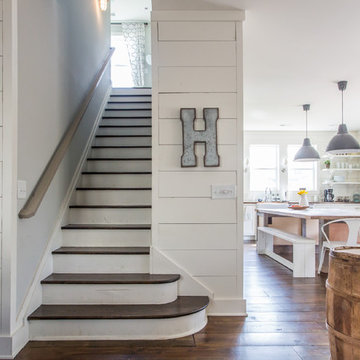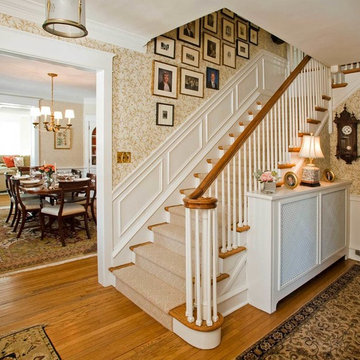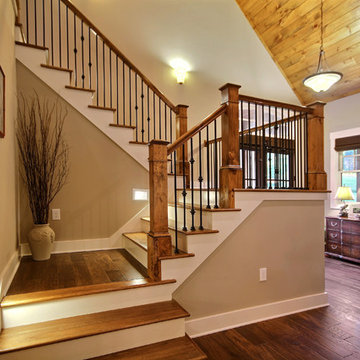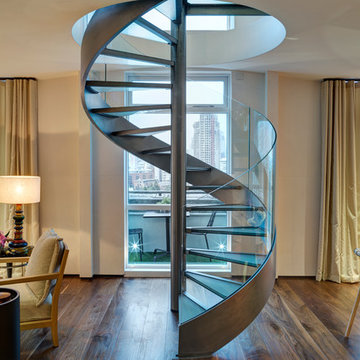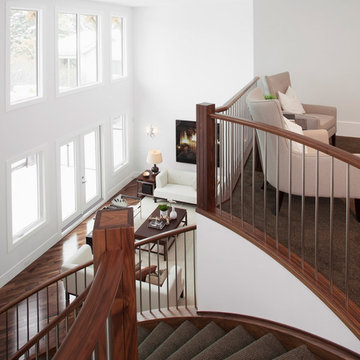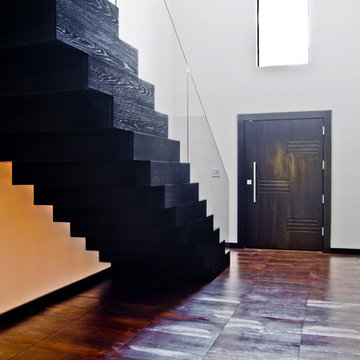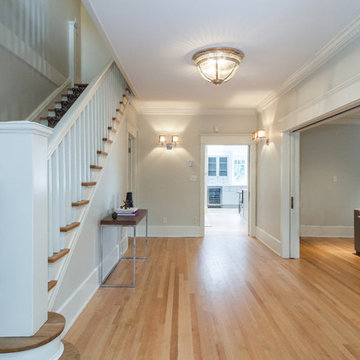Staircase Lighting Designs & Ideas
Find the right local pro for your project
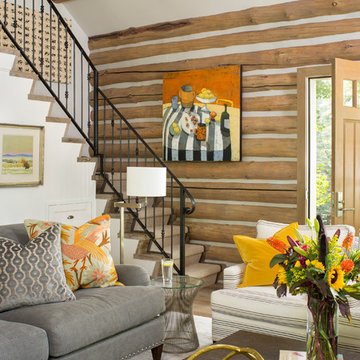
The refurbished staircase has wood flooring and a custom iron railing make for a pleasant living room.
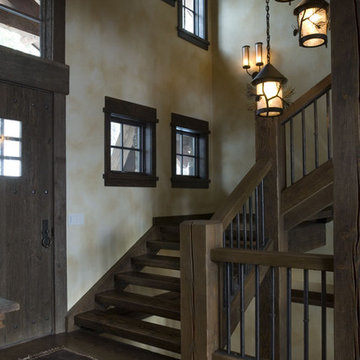
The family for Yellowstone Club #1 had several requests to be implemented in their design:
• A place for gathering
• solar gain
• simplicity of construction
• integration into the hillside
• upper level to have the feel of an attic
• views beyond the site
The concept of solar gain is a simple one. They wanted to maximize the amount of sunlight heating their home in the winter months. In response to this request we oriented their home to face south and planned the layout of the home around solar angles and thermal masses to naturally warm the home as much as possible. This was accomplished without making the layout less functional or significantly increasing the cost of the home. The process of solar orientation for the home was aided by the natural orientation and attributes of the site. The benefits of utilizing solar gain include a lower heating cost, and an increased level of natural light in the home.
The home was designed as a simple ninety degree angle for ease of construction. The upper level is reduced in size from the lower level; however the overall plan is based upon simple geometric shapes with the garage angling off.
The home is to be integrated into the hillside for visual, cost and environmental reasons. Visually, embedding the home into the hillside is significant because it reduces the profile of the building. By selecting a location where we can both cut and fill to place the building on the site we will be reducing the final construction cost of the home. Environmentally, embedding the buildings lower level into the hillside is important because of the significant insulating qualities of earth. This was facilitated through careful selection of the location of the home on the site and the fortune of having a south-facing slope on the site for the solar gain.
The attic is a finished space designed to have low walls that slope inward. Per the client’s request, the attic has walls roughly five feet tall and a sloped interior roof matching the slope of the roof on the exterior. By placing cabinets and built in units along portions of the walls, we are able to utilize this space for storage while providing for the client’s request for an attic that feels like an attic.
The style will be a mountain theme but the client’s background will be brought into play for certain details throughout the residence. The exterior will be clad with the stone that is available on site, cedar siding and accented historic wood trim. An immense amount of glazing will be introduced throughout the design to articulate the exterior and to blend with the number of gable and dormer roof elements. The structure will at possible locations be brought down to be crouching on the site rather than looming as a “tower”.
(photos by Shelly Saunders)
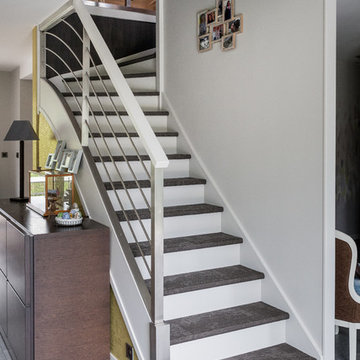
La cage d'escalier, et l'escalier ont été repensés au niveau des matières et des coloris. L'ancien escalier tout en bois a été repeint dans des tons clairs pour les contremarches, la marche, elle, a été recouverte de Vinyl bolon avec des effets irisés aux tons chauds. La rampe d'escalier, en bois, a été retirée pour être remplacée par une nouvelle rampe en inox, pour apporter plus de modernité. Enfin, la montée a été harmonisée avec l'escalier et son coloris chaud, en proposant un revêtement imitation bois wengé.
photo : Sten Duparc
Staircase Lighting Designs & Ideas
60
